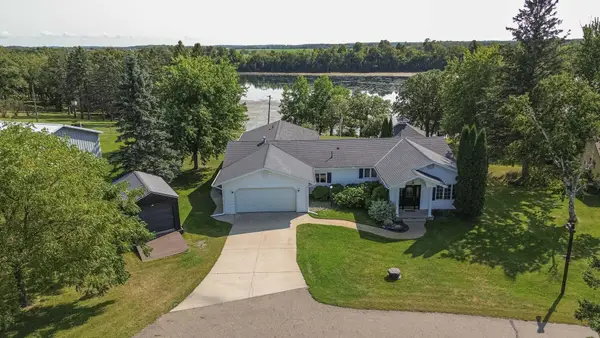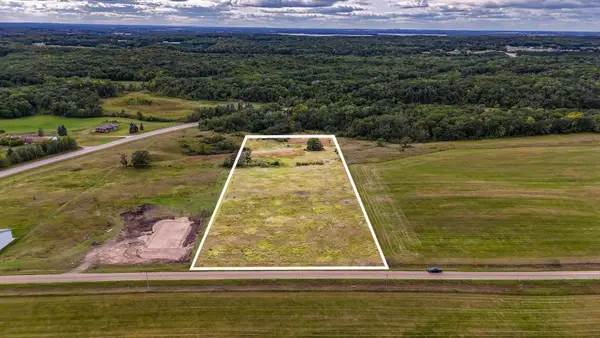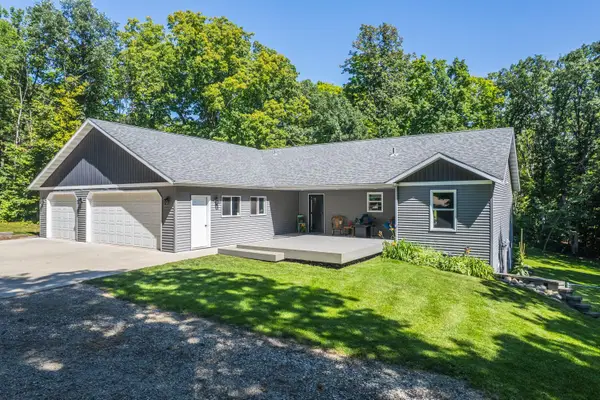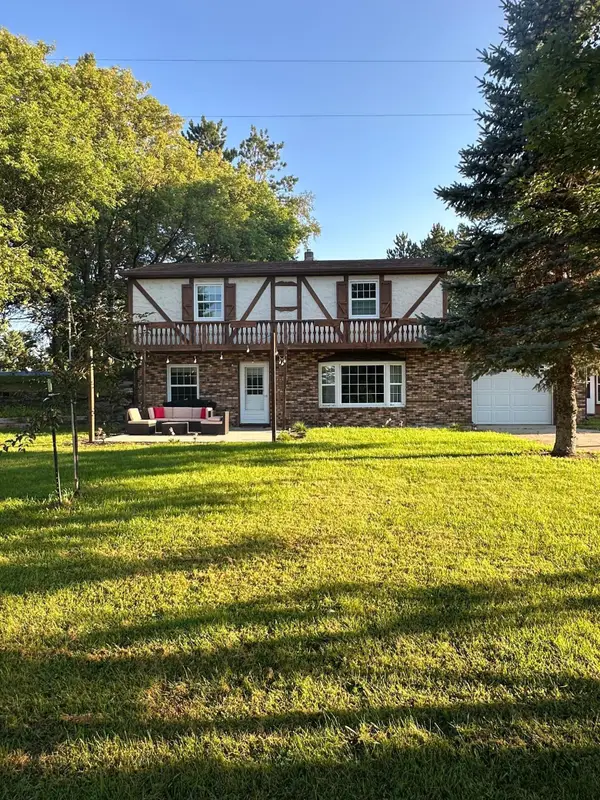30101 Oakland Drive, Burlington Twp, MN 56501
Local realty services provided by:ERA Viking Realty
30101 Oakland Drive,Burlington Twp, MN 56501
$350,000
- 3 Beds
- 2 Baths
- 1,736 sq. ft.
- Single family
- Active
Listed by:roland kovalenoks
Office:re/max legacy realty
MLS#:6789511
Source:NSMLS
Price summary
- Price:$350,000
- Price per sq. ft.:$201.61
About this home
One level living at its finest. Private setting with 1.5 acres of mature trees with an abundance of wildlife. This 3-bedroom 2-bath home has an open floor plan, a large kitchen, and a living room with a fireplace. There is plenty of storage in the attached, insulated, and finished garage. And if that is not enough, there is a second two-stall garage/workshop right next to it.
Some of the recent updates include: New windows in 2021. New siding and shingles in 2024. Class 3 shingles are designed to withstand moderate weather conditions and provide good impact resistance, making them suitable for homes in areas with occasional hail, rock, soffits, fascia, and gutters.
2025 - New stamped patio, as well as slab near the front door, and new garage door opener. The home has an off-peak heat as well as a backup electric heat for your peace of mind. Behind the home, there is a tiered garden that features a waterfall/stream with a pump
Located off a tar road and minutes from DL, this home offers the perfect blend of privacy and accessibility.
Contact an agent
Home facts
- Year built:1996
- Listing ID #:6789511
- Added:1 day(s) ago
- Updated:September 17, 2025 at 06:54 PM
Rooms and interior
- Bedrooms:3
- Total bathrooms:2
- Full bathrooms:1
- Living area:1,736 sq. ft.
Heating and cooling
- Cooling:Central Air
- Heating:Dual, Forced Air
Structure and exterior
- Year built:1996
- Building area:1,736 sq. ft.
- Lot area:1.5 Acres
Utilities
- Water:Well
- Sewer:Septic System Compliant - Yes
Finances and disclosures
- Price:$350,000
- Price per sq. ft.:$201.61
- Tax amount:$2,414 (2025)
New listings near 30101 Oakland Drive
- New
 $349,000Active3 beds 2 baths2,402 sq. ft.
$349,000Active3 beds 2 baths2,402 sq. ft.32211 County Highway 10, Frazee, MN 56544
MLS# 6786419Listed by: REAL ESTATE RESULTS  $69,500Pending5.98 Acres
$69,500Pending5.98 AcresTBD 320th Avenue, Burlington Twp, MN 56544
MLS# 6782395Listed by: HOMESMART ADVENTURE REALTY $449,000Active5 beds 3 baths3,104 sq. ft.
$449,000Active5 beds 3 baths3,104 sq. ft.11105 Maple Avenue, Frazee, MN 56544
MLS# 6778313Listed by: HOMESMART ADVENTURE REALTY $315,000Active3 beds 3 baths1,836 sq. ft.
$315,000Active3 beds 3 baths1,836 sq. ft.33884 State Highway 87, Burlington Twp, MN 56544
MLS# 6776941Listed by: ACTION REALTY OF DETROIT LAKES $449,900Pending4 beds 3 baths1,828 sq. ft.
$449,900Pending4 beds 3 baths1,828 sq. ft.30822 Carefree Lane, Frazee, MN 56544
MLS# 6768048Listed by: JACK CHIVERS REALTY $475,000Active4 beds 3 baths3,085 sq. ft.
$475,000Active4 beds 3 baths3,085 sq. ft.31044 Acorn Lake Road, Frazee, MN 56544
MLS# 6750026Listed by: EXP REALTY $440,000Active4 beds 3 baths3,288 sq. ft.
$440,000Active4 beds 3 baths3,288 sq. ft.30289 Shady Lane, Burlington Twp, MN 56501
MLS# 6748883Listed by: THE REAL ESTATE COMPANY OF DETROIT LAKES $885,000Active4 beds 3 baths4,487 sq. ft.
$885,000Active4 beds 3 baths4,487 sq. ft.15606 Meadow Road, Detroit Lakes, MN 56501
MLS# 6735820Listed by: COUNSELOR REALTY DETROIT LAKES $339,900Active3 beds 2 baths1,376 sq. ft.
$339,900Active3 beds 2 baths1,376 sq. ft.30202 Shady Lane, Detroit Lakes, MN 56501
MLS# 6722018Listed by: KELLER WILLIAMS REALTY PROFESS
