1012 Crystal Lake Road E, Burnsville, MN 55306
Local realty services provided by:ERA Gillespie Real Estate
1012 Crystal Lake Road E,Burnsville, MN 55306
$395,000
- 4 Beds
- 2 Baths
- 2,144 sq. ft.
- Single family
- Pending
Listed by: jordan travis noonan, nathan poke
Office: bridge realty, llc.
MLS#:6808989
Source:NSMLS
Price summary
- Price:$395,000
- Price per sq. ft.:$184.24
About this home
Beautifully Updated 4-Bedroom Home in Prime Burnsville Location!
Don’t miss this incredible opportunity to own a move-in-ready home in one of Burnsville’s most desirable neighborhoods! This
4-bedroom, 2-bath gem has been freshly updated with brand-new carpet, a full interior paint refresh, and new gutters throughout.
Enjoy multiple living spaces, including a bright main-level living room and a spacious finished lower-level family room — perfect for
gatherings and entertainment. The kitchen features composite hardwood floors, while the backyard includes an underground
sprinkler system to keep your lawn lush and green.
Located directly across from Crystal Lake, this home is perfectly positioned between four scenic lakes and five beautiful parks.
You’ll love being just a short walk from the public park and beach, complete with a large grassy area, volleyball court, and
playground.
This is truly a must-see home in a fantastic area — schedule your showing today!
Contact an agent
Home facts
- Year built:1985
- Listing ID #:6808989
- Added:50 day(s) ago
- Updated:December 17, 2025 at 09:43 PM
Rooms and interior
- Bedrooms:4
- Total bathrooms:2
- Full bathrooms:1
- Living area:2,144 sq. ft.
Heating and cooling
- Cooling:Central Air
- Heating:Forced Air
Structure and exterior
- Roof:Asphalt
- Year built:1985
- Building area:2,144 sq. ft.
- Lot area:0.27 Acres
Utilities
- Water:City Water - Connected
- Sewer:City Sewer - Connected
Finances and disclosures
- Price:$395,000
- Price per sq. ft.:$184.24
- Tax amount:$4,202 (2025)
New listings near 1012 Crystal Lake Road E
- New
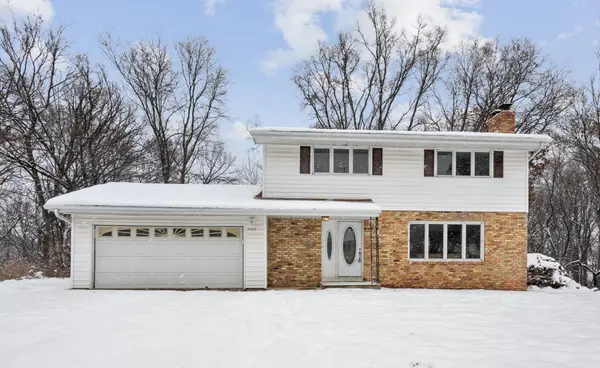 $399,900Active5 beds 4 baths3,021 sq. ft.
$399,900Active5 beds 4 baths3,021 sq. ft.2404 Hayes Court, Burnsville, MN 55337
MLS# 6825429Listed by: HOMESTEAD ROAD - New
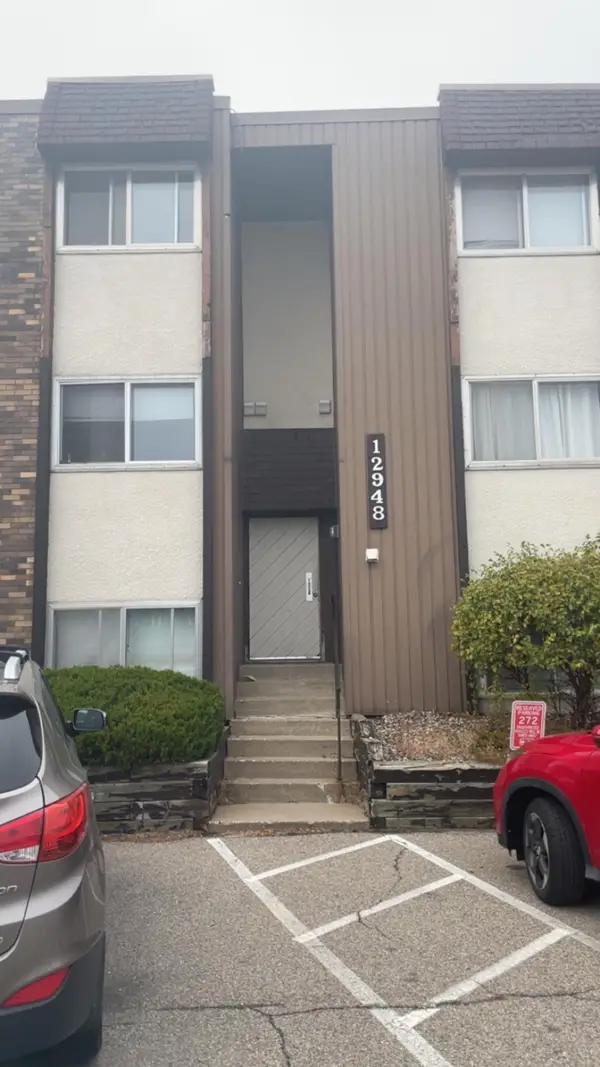 $70,000Active1 beds 1 baths675 sq. ft.
$70,000Active1 beds 1 baths675 sq. ft.12948 Nicollet Avenue #301, Burnsville, MN 55337
MLS# 6826914Listed by: CEDAR ASSOCIATION REALTY - New
 $269,000Active2 beds 2 baths1,272 sq. ft.
$269,000Active2 beds 2 baths1,272 sq. ft.15001 Burnhaven Drive #104, Burnsville, MN 55306
MLS# 7000729Listed by: EDINA REALTY, INC. - Coming SoonOpen Sat, 1 to 2:30pm
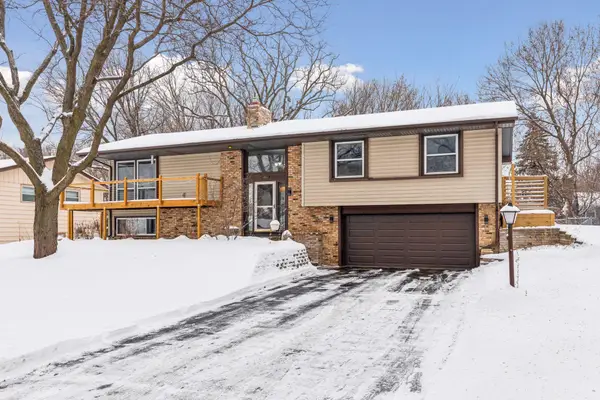 $440,000Coming Soon3 beds 3 baths
$440,000Coming Soon3 beds 3 baths13113 Grand Avenue, Burnsville, MN 55337
MLS# 6824032Listed by: EDINA REALTY, INC. - New
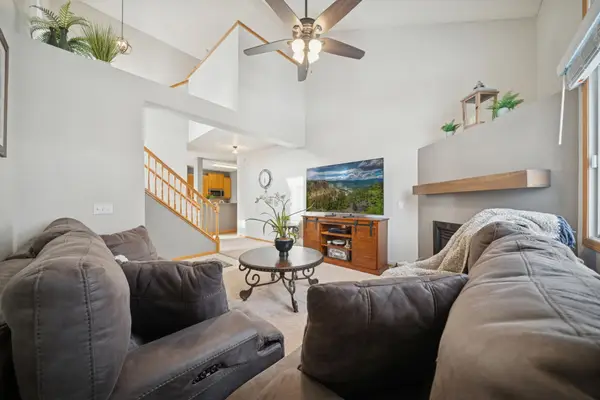 $275,000Active2 beds 2 baths1,346 sq. ft.
$275,000Active2 beds 2 baths1,346 sq. ft.14090 Plymouth Avenue #68, Burnsville, MN 55337
MLS# 7000384Listed by: COLDWELL BANKER REALTY - New
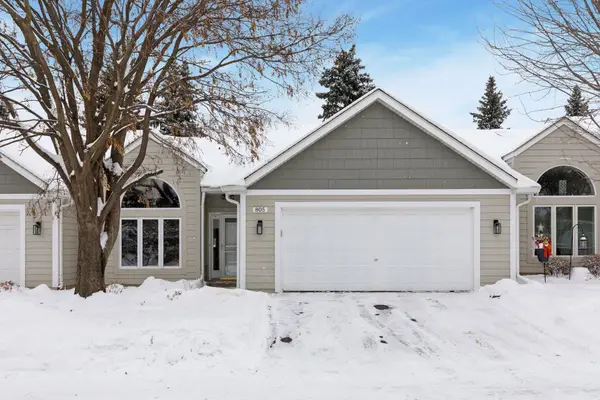 $325,000Active2 beds 2 baths1,805 sq. ft.
$325,000Active2 beds 2 baths1,805 sq. ft.805 Southcross Drive E, Burnsville, MN 55306
MLS# 6816563Listed by: COMPASS - Coming Soon
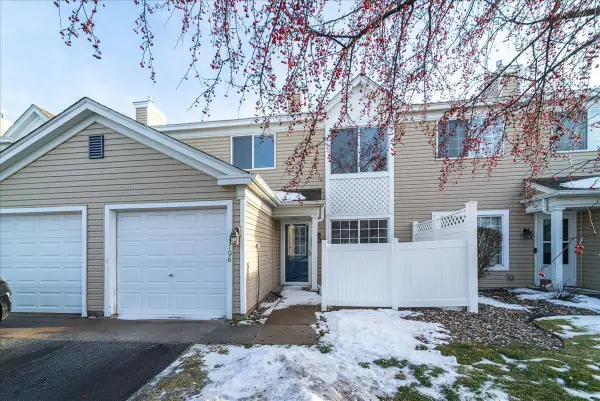 $220,000Coming Soon2 beds 2 baths
$220,000Coming Soon2 beds 2 baths1937 Southcross Drive W #1106, Burnsville, MN 55306
MLS# 6826885Listed by: RE/MAX RESULTS - New
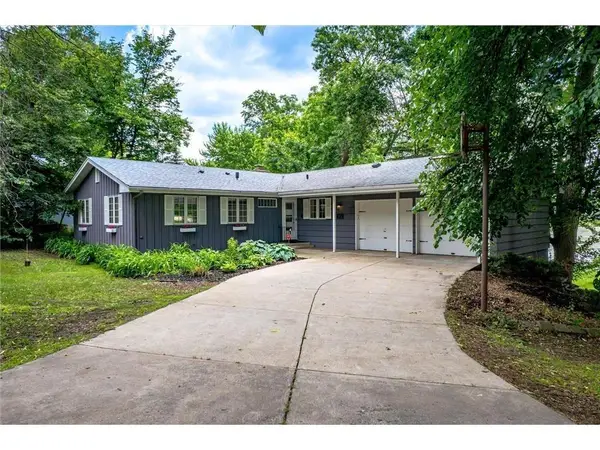 $850,000Active4 beds 3 baths2,600 sq. ft.
$850,000Active4 beds 3 baths2,600 sq. ft.313 Maple Island Road, Burnsville, MN 55306
MLS# 6826779Listed by: COLDWELL BANKER REALTY - New
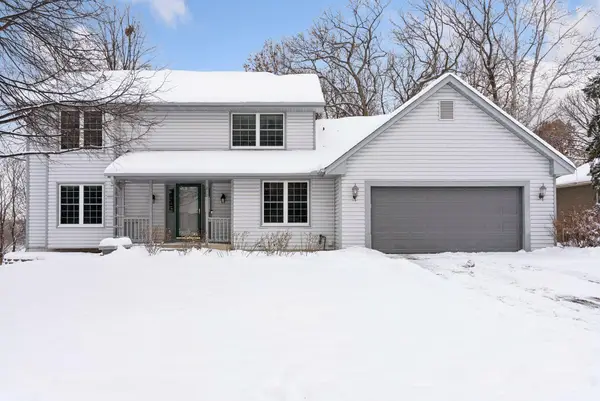 $525,000Active4 beds 4 baths3,393 sq. ft.
$525,000Active4 beds 4 baths3,393 sq. ft.212 Interlachen Road, Burnsville, MN 55306
MLS# 6802277Listed by: EDINA REALTY, INC.  $425,000Active4 beds 3 baths2,468 sq. ft.
$425,000Active4 beds 3 baths2,468 sq. ft.14809 Southpointe Curve, Burnsville, MN 55306
MLS# 6811104Listed by: COLDWELL BANKER REALTY
