104 Crestridge Drive, Burnsville, MN 55337
Local realty services provided by:ERA Gillespie Real Estate
104 Crestridge Drive,Burnsville, MN 55337
$549,500
- 4 Beds
- 4 Baths
- 3,177 sq. ft.
- Single family
- Pending
Listed by:lori a mccahey
Office:coldwell banker realty
MLS#:6765473
Source:NSMLS
Price summary
- Price:$549,500
- Price per sq. ft.:$159.65
About this home
Easy living in terrific Burnsville location! One owner 4BR 4BA walkout two story with 3 car garage on fully fenced, beautifully landscaped lot! Deck, front porch, paver patio, hot tub! So much to enjoy! Four bedrooms on one level. Enormous primary bedroom accented by tray vault ceiling includes tiled private bath, jetted tub, separate shower, double sink vanity and HUGE walk-in closet. Three additional bedrooms with generous closet space share a full hall bath. Brand new carpet and paint. Birch hardwood flooring on all of main level. Bay window extends front living room. Formal dining room has racetrack ceiling and a bump out for hutch. Kitchen surrounded with attractive maple cabinetry, stainless appliances including built-in double convection ovens, Silestone center island and countertops, recessed lighting, window over sink and especially large dining area walking out to deck. Family room adjoining kitchen has beautiful treetop views and the warmth of a gas fireplace. Convenient main floor laundry and mud room.
Finished lower-level walkout opened up with 9ft ceilings. Awesome media/movie room, an exercise room, amusement room, bar area, bathroom and ample storage/mechanical room. Large 3 car garage with flat driveway! Great yard for adults, kids and pets! Windows have been replaced, AC 4 years, furnace and water heater 8 years. Maintenance free deck and rails 10 years, siding/gutters 8 years. Nicely done and move in ready. Tucked into a quiet neighborhood yet minutes to 35E/35W/Cty42 near all shopping, dining, skiing, library, bike and walking trails. Over 3000 finished sq ft ready for you to enjoy and call home!
Contact an agent
Home facts
- Year built:1994
- Listing ID #:6765473
- Added:19 day(s) ago
- Updated:September 17, 2025 at 01:43 PM
Rooms and interior
- Bedrooms:4
- Total bathrooms:4
- Full bathrooms:2
- Half bathrooms:2
- Living area:3,177 sq. ft.
Heating and cooling
- Cooling:Central Air
- Heating:Forced Air
Structure and exterior
- Roof:Age Over 8 Years, Asphalt, Pitched
- Year built:1994
- Building area:3,177 sq. ft.
- Lot area:0.3 Acres
Utilities
- Water:City Water - Connected
- Sewer:City Sewer - Connected
Finances and disclosures
- Price:$549,500
- Price per sq. ft.:$159.65
- Tax amount:$5,006 (2025)
New listings near 104 Crestridge Drive
- Coming Soon
 $319,900Coming Soon2 beds 2 baths
$319,900Coming Soon2 beds 2 baths14659 Sherwood Place, Burnsville, MN 55306
MLS# 6778180Listed by: COLDWELL BANKER REALTY - New
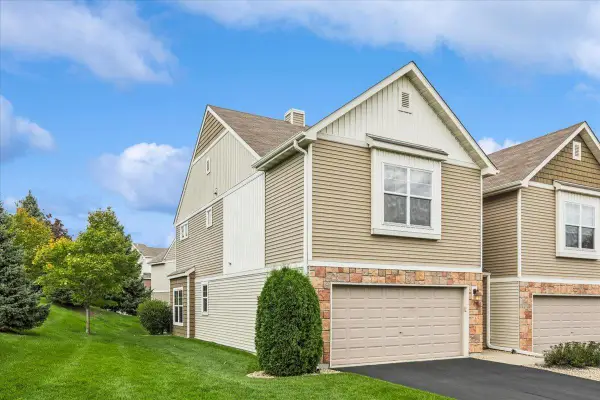 $339,900Active3 beds 3 baths1,815 sq. ft.
$339,900Active3 beds 3 baths1,815 sq. ft.594 Stonewood Lane, Burnsville, MN 55306
MLS# 6781832Listed by: COLDWELL BANKER REALTY - New
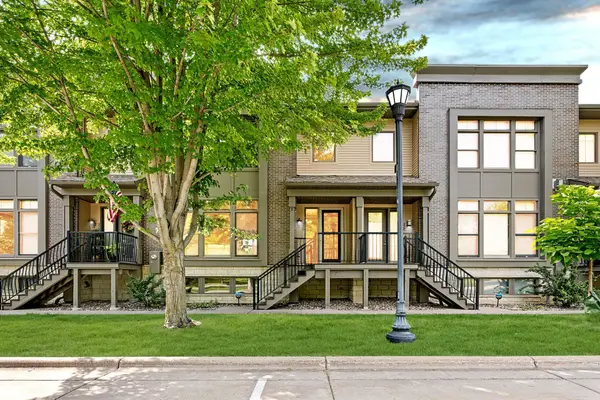 $425,000Active2 beds 4 baths2,438 sq. ft.
$425,000Active2 beds 4 baths2,438 sq. ft.326 E Travelers Trail, Burnsville, MN 55337
MLS# 6789180Listed by: RE/MAX ADVANTAGE PLUS - New
 $449,900Active4 beds 3 baths2,684 sq. ft.
$449,900Active4 beds 3 baths2,684 sq. ft.1010 E 157th Street, Burnsville, MN 55306
MLS# 6788839Listed by: COLDWELL BANKER REALTY - New
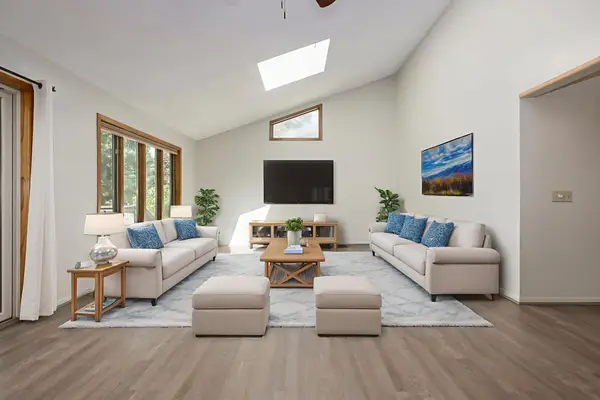 $399,900Active5 beds 3 baths3,297 sq. ft.
$399,900Active5 beds 3 baths3,297 sq. ft.400 Unique Drive, Burnsville, MN 55337
MLS# 6789324Listed by: HOMES FOR NOW - Coming SoonOpen Fri, 4 to 5:30pm
 $425,000Coming Soon4 beds 3 baths
$425,000Coming Soon4 beds 3 baths14316 Park Avenue S, Burnsville, MN 55337
MLS# 6659462Listed by: KELLER WILLIAMS REALTY INTEGRITY - Coming Soon
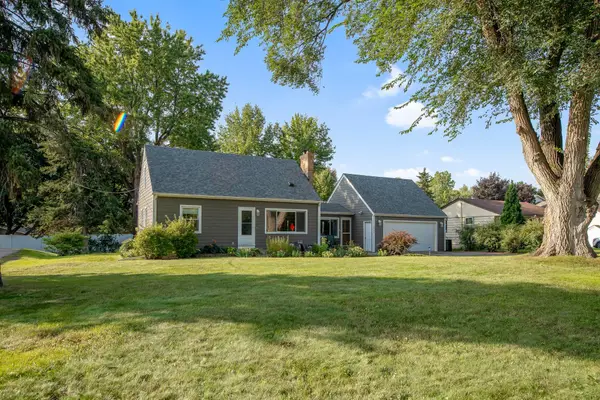 $375,000Coming Soon4 beds 3 baths
$375,000Coming Soon4 beds 3 baths2305 2305 Old County Road 34 Pl, Burnsville, MN 55337
MLS# 6781366Listed by: KELLER WILLIAMS CLASSIC RLTY NW - Coming Soon
 $320,000Coming Soon2 beds 2 baths
$320,000Coming Soon2 beds 2 baths445 Meadowood Lane, Burnsville, MN 55337
MLS# 6788655Listed by: BRIX REAL ESTATE - Coming Soon
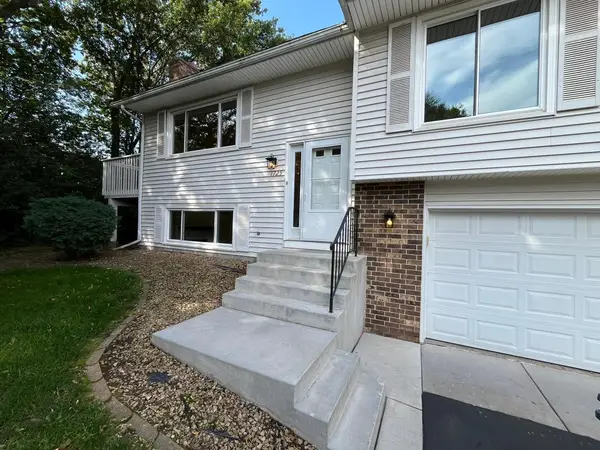 $297,000Coming Soon3 beds 2 baths
$297,000Coming Soon3 beds 2 baths1725 W 140th Street, Burnsville, MN 55337
MLS# 6788616Listed by: EHOUSE REALTY, INC - New
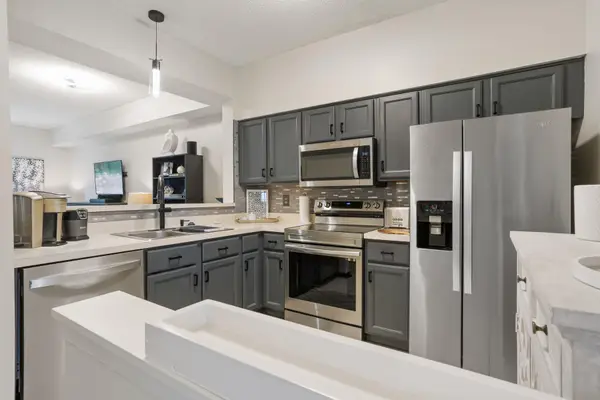 $260,000Active2 beds 2 baths1,364 sq. ft.
$260,000Active2 beds 2 baths1,364 sq. ft.11719 Ryan Circle #1204, Burnsville, MN 55337
MLS# 6784764Listed by: RE/MAX ADVANTAGE PLUS
