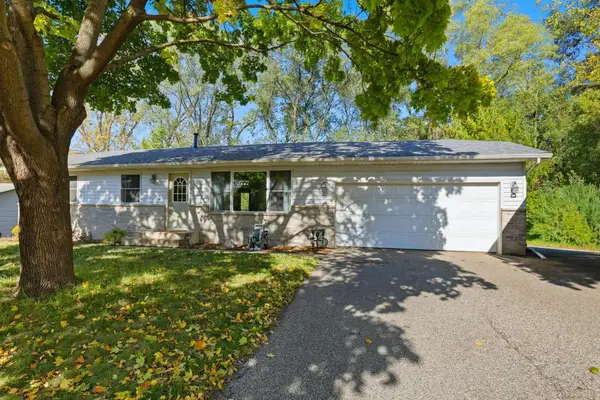1049 Aston Circle, Burnsville, MN 55337
Local realty services provided by:ERA Prospera Real Estate
1049 Aston Circle,Burnsville, MN 55337
$279,550
- 3 Beds
- 2 Baths
- - sq. ft.
- Townhouse
- Sold
Listed by:melissa suddath
Office:exp realty
MLS#:6764987
Source:NSMLS
Sorry, we are unable to map this address
Price summary
- Price:$279,550
- Monthly HOA dues:$288
About this home
Welcome to 1049 Aston Circle in Burnsville — a beautifully updated townhome that blends comfort, style, and convenience. This 3-bed, 2-bath home features fresh paint, brand-new carpet throughout, and an inviting open layout with vaulted ceilings and a cozy gas fireplace. The kitchen has been refreshed with refinished cabinets, updated lighting, and a full suite of stainless steel appliances installed in April 2025.
Upstairs, enjoy a versatile loft space and an expansive primary suite with a large bathroom and walk-in closet. The main level offers a convenient mudroom off the garage, tile flooring in the kitchen and entry, and access to a maintenance-free deck perfect for relaxing or entertaining.
Additional highlights include newer mechanicals, a newer washer and dryer, and plenty of natural light throughout. Tucked into a quiet community near shopping, restaurants, and parks, this move-in-ready home offers the ideal blend of low-maintenance living and modern updates. Don’t miss your chance to make it yours!
Contact an agent
Home facts
- Year built:1990
- Listing ID #:6764987
- Added:84 day(s) ago
- Updated:October 30, 2025 at 06:51 PM
Rooms and interior
- Bedrooms:3
- Total bathrooms:2
- Full bathrooms:2
Heating and cooling
- Cooling:Central Air
- Heating:Forced Air
Structure and exterior
- Year built:1990
Utilities
- Water:City Water - Connected
- Sewer:City Sewer - Connected
Finances and disclosures
- Price:$279,550
- Tax amount:$3,084 (2024)
New listings near 1049 Aston Circle
- Open Sat, 11am to 1pmNew
 $350,000Active3 beds 3 baths1,844 sq. ft.
$350,000Active3 beds 3 baths1,844 sq. ft.221 River Woods Lane, Burnsville, MN 55337
MLS# 6794554Listed by: EDINA REALTY, INC. - Coming SoonOpen Sun, 2 to 3:30pm
 $349,900Coming Soon4 beds 2 baths
$349,900Coming Soon4 beds 2 baths3017 Mcleod Street, Burnsville, MN 55337
MLS# 6810098Listed by: BALLPARK REALTY - Open Thu, 5 to 6:30pmNew
 $475,000Active4 beds 2 baths2,863 sq. ft.
$475,000Active4 beds 2 baths2,863 sq. ft.1105 W 158th Street, Burnsville, MN 55306
MLS# 6810960Listed by: KELLER WILLIAMS SELECT REALTY - Coming Soon
 $389,900Coming Soon3 beds 2 baths
$389,900Coming Soon3 beds 2 baths2108 Friendship Lane, Burnsville, MN 55337
MLS# 6745273Listed by: BRIDGE REALTY, LLC - Coming SoonOpen Sun, 1 to 2:30pm
 $389,900Coming Soon4 beds 2 baths
$389,900Coming Soon4 beds 2 baths1724 W 140th Street, Burnsville, MN 55337
MLS# 6810818Listed by: EXP REALTY - Coming SoonOpen Sat, 12 to 1:30pm
 $375,000Coming Soon4 beds 3 baths
$375,000Coming Soon4 beds 3 baths13147 Thomas Avenue S, Burnsville, MN 55337
MLS# 6807966Listed by: EDINA REALTY, INC. - New
 $410,000Active4 beds 4 baths2,864 sq. ft.
$410,000Active4 beds 4 baths2,864 sq. ft.48 E 125th Street, Burnsville, MN 55337
MLS# 6810072Listed by: REDFIN CORPORATION - Coming Soon
 $439,900Coming Soon4 beds 3 baths
$439,900Coming Soon4 beds 3 baths12812 Welcome Lane, Burnsville, MN 55337
MLS# 6794182Listed by: COLDWELL BANKER REALTY - New
 $335,000Active3 beds 2 baths1,740 sq. ft.
$335,000Active3 beds 2 baths1,740 sq. ft.14764 Oak Run Lane, Burnsville, MN 55306
MLS# 6809908Listed by: EDINA REALTY, INC. - New
 $479,900Active4 beds 3 baths3,130 sq. ft.
$479,900Active4 beds 3 baths3,130 sq. ft.13812 High Drive, Burnsville, MN 55337
MLS# 6797988Listed by: REDFIN CORPORATION
