10741 Mccool Drive W, Burnsville, MN 55337
Local realty services provided by:ERA Prospera Real Estate
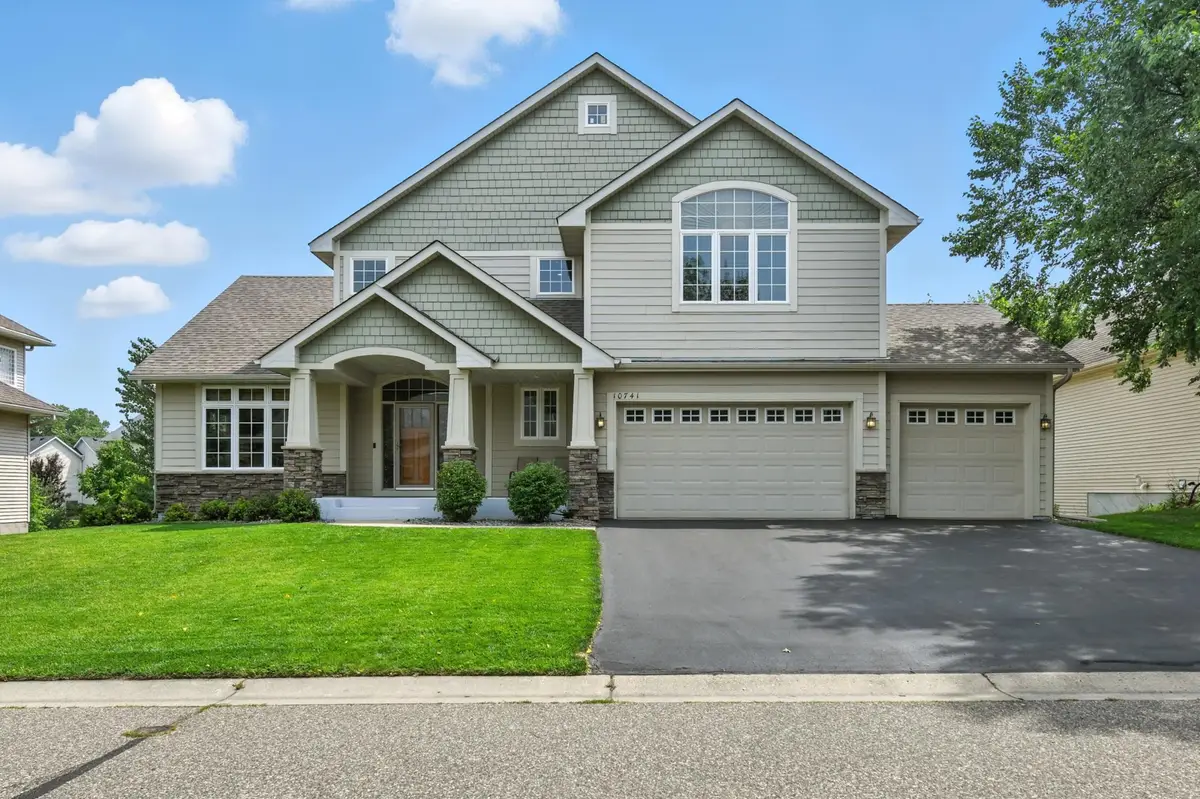
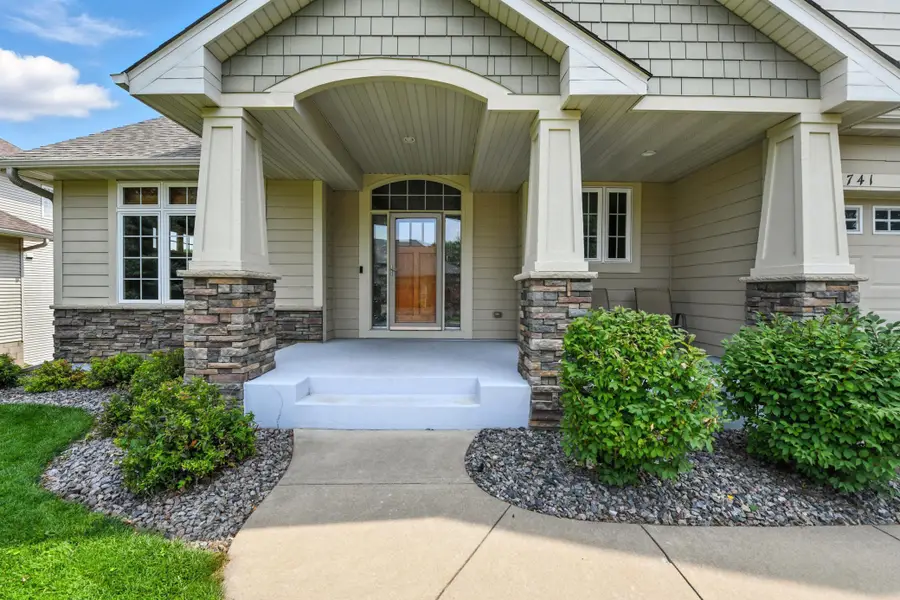
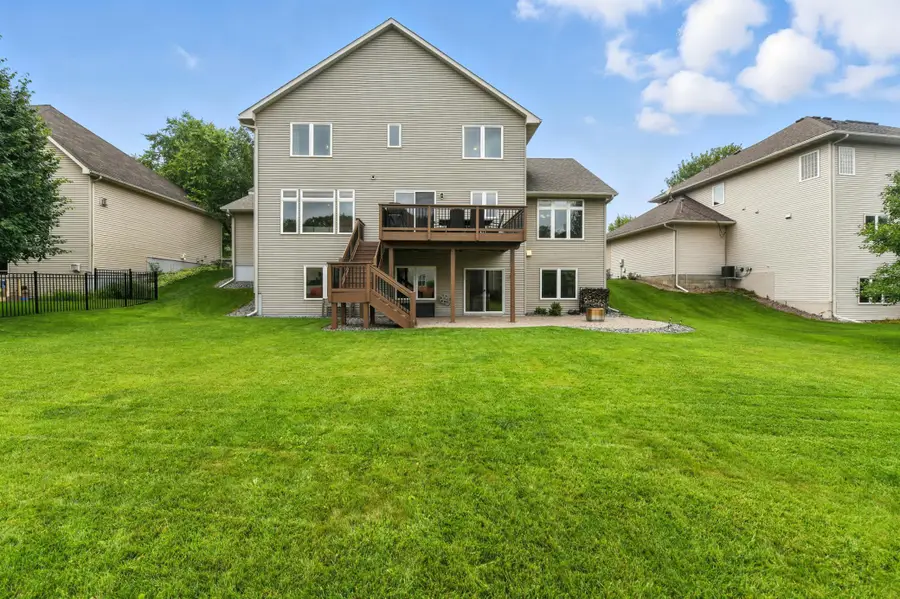
10741 Mccool Drive W,Burnsville, MN 55337
$600,000
- 4 Beds
- 4 Baths
- 3,812 sq. ft.
- Single family
- Pending
Listed by:justin d rhodes
Office:coldwell banker realty
MLS#:6769868
Source:NSMLS
Price summary
- Price:$600,000
- Price per sq. ft.:$157.4
- Monthly HOA dues:$58.33
About this home
****MULTIPLE OFFERS**** Nestled in the sought-after Rivers Edge community just 15 minutes from Minneapolis and St. Paul, this exceptional custom-built two-story Craftsman home offers the perfect blend of space, style, & comfort. Featuring three spacious levels, including a walkout basement, this home features generously sized bedrooms, a gourmet kitchen with granite countertops & stainless-steel appliances, main floor office, & elegant maple woodwork throughout, including custom built-ins & hardwood floors. The expansive primary suite boasts vaulted ceilings, a large walk-in closet, & a beautifully updated en-suite bathroom. New Furnace (2025), Water Heater (2024), Whole-Home Humidifier (2024), Basement Flooring (2020), Water Softener (2020). Additional highlights include a six-zone sprinkler system, rock landscaping, & an insulated, sheet-rocked garage with commercial-grade epoxy floors & built-in shelving. Meticulously maintained and thoughtfully upgraded, this home is truly a rare find in an ideal location.
Contact an agent
Home facts
- Year built:2005
- Listing Id #:6769868
- Added:4 day(s) ago
- Updated:August 13, 2025 at 09:54 PM
Rooms and interior
- Bedrooms:4
- Total bathrooms:4
- Full bathrooms:2
- Half bathrooms:1
- Living area:3,812 sq. ft.
Heating and cooling
- Cooling:Central Air
- Heating:Forced Air
Structure and exterior
- Roof:Pitched
- Year built:2005
- Building area:3,812 sq. ft.
- Lot area:0.23 Acres
Utilities
- Water:City Water - Connected
- Sewer:City Sewer - Connected
Finances and disclosures
- Price:$600,000
- Price per sq. ft.:$157.4
- Tax amount:$6,398 (2025)
New listings near 10741 Mccool Drive W
- Coming Soon
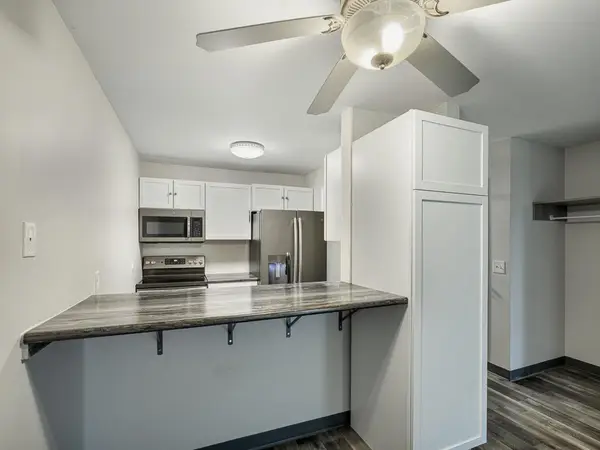 $107,000Coming Soon1 beds 1 baths
$107,000Coming Soon1 beds 1 baths12836 Nicollet Avenue #102, Burnsville, MN 55337
MLS# 6771410Listed by: KELLER WILLIAMS REALTY INTEGRITY LAKES - New
 $97,000Active1 beds 1 baths725 sq. ft.
$97,000Active1 beds 1 baths725 sq. ft.401 E Burnsville Parkway #111, Burnsville, MN 55337
MLS# 6771541Listed by: EDINA REALTY, INC. - New
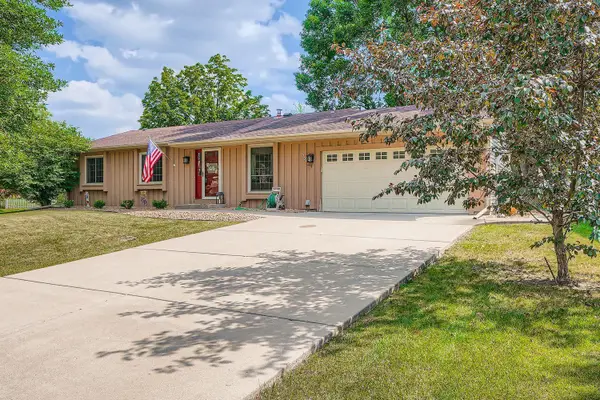 $378,500Active4 beds 3 baths2,240 sq. ft.
$378,500Active4 beds 3 baths2,240 sq. ft.1701 James Court, Burnsville, MN 55337
MLS# 6773121Listed by: KELLER WILLIAMS SELECT REALTY - New
 $219,900Active2 beds 2 baths1,032 sq. ft.
$219,900Active2 beds 2 baths1,032 sq. ft.1821 Southcross Drive W #2403, Burnsville, MN 55306
MLS# 6772862Listed by: LAKES AREA REALTY - New
 $290,000Active2 beds 2 baths1,208 sq. ft.
$290,000Active2 beds 2 baths1,208 sq. ft.2747 River Hills Drive S, Burnsville, MN 55337
MLS# 6764230Listed by: KELLER WILLIAMS REALTY INTEGRITY LAKES - New
 $95,000Active1 beds 1 baths650 sq. ft.
$95,000Active1 beds 1 baths650 sq. ft.12968 Nicollet Avenue #102, Burnsville, MN 55337
MLS# 6772636Listed by: HOME SELLERS - Open Sat, 11am to 1pmNew
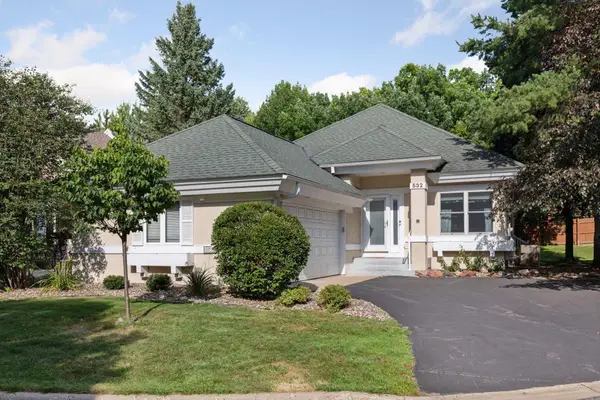 $470,000Active3 beds 3 baths2,644 sq. ft.
$470,000Active3 beds 3 baths2,644 sq. ft.532 Wildflower, Burnsville, MN 55306
MLS# 6767454Listed by: EXP REALTY - New
 $365,000Active3 beds 3 baths2,509 sq. ft.
$365,000Active3 beds 3 baths2,509 sq. ft.13614 Parkwood Drive, Burnsville, MN 55337
MLS# 6769443Listed by: RYAN REAL ESTATE CO. - New
 $269,900Active3 beds 2 baths1,361 sq. ft.
$269,900Active3 beds 2 baths1,361 sq. ft.831 Evergreen Circle, Burnsville, MN 55337
MLS# 6771741Listed by: RES REALTY - New
 $400,000Active2 beds 2 baths2,012 sq. ft.
$400,000Active2 beds 2 baths2,012 sq. ft.1404 Southcross Drive W, Burnsville, MN 55306
MLS# 6766433Listed by: EDINA REALTY, INC.
