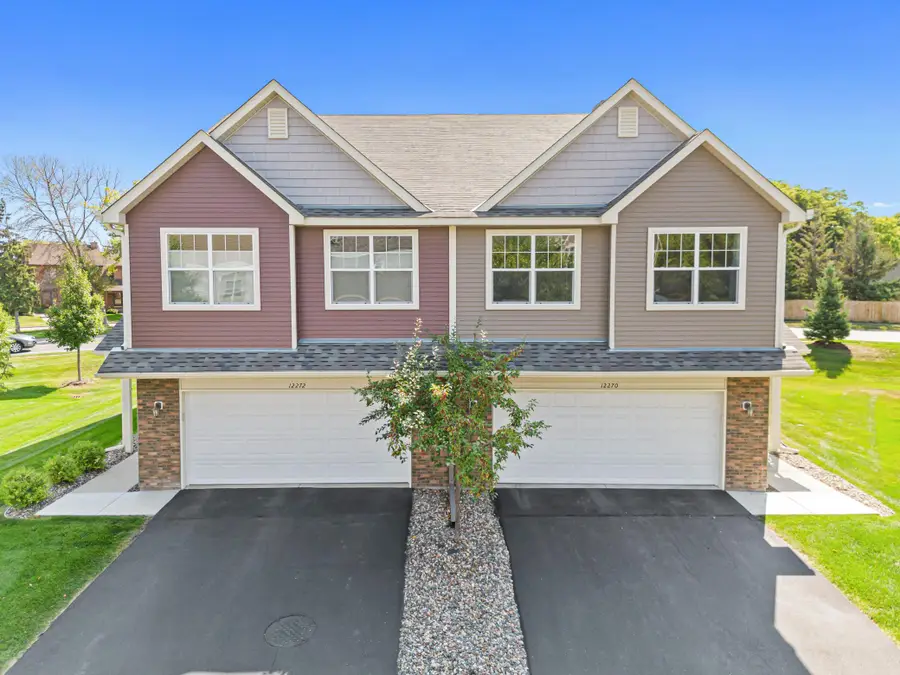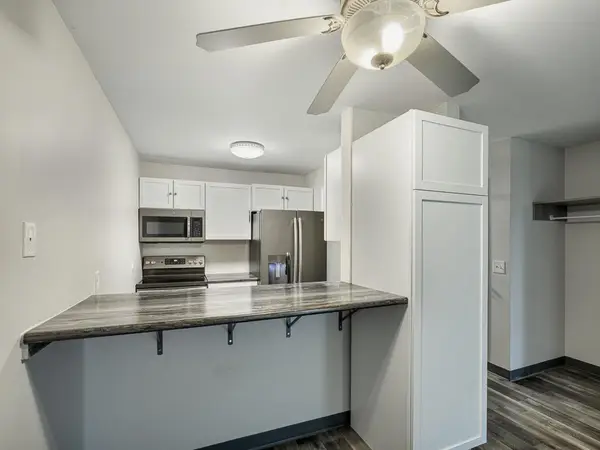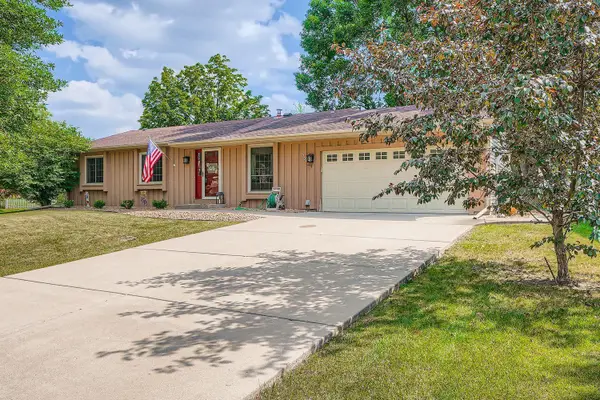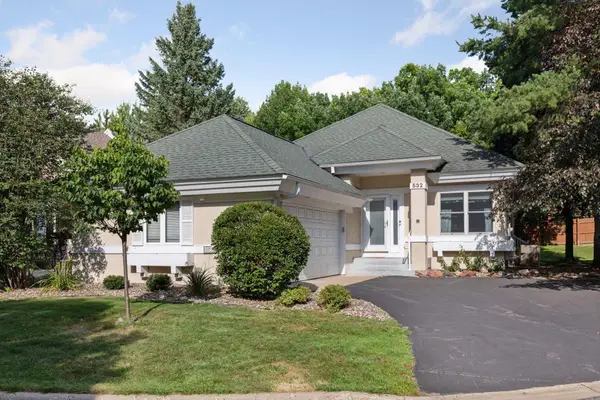12272 River Valley Drive, Burnsville, MN 55337
Local realty services provided by:ERA Prospera Real Estate



12272 River Valley Drive,Burnsville, MN 55337
$340,000
- 3 Beds
- 3 Baths
- 2,104 sq. ft.
- Townhouse
- Pending
Listed by:jessica l guillotel
Office:re/max results
MLS#:6755939
Source:NSMLS
Price summary
- Price:$340,000
- Price per sq. ft.:$161.6
- Monthly HOA dues:$392
About this home
Step into timeless elegance with this beautifully appointed side-by-side townhome, where thoughtful design meets elevated finishes throughout. Featuring three spacious bedrooms on the upper level, this home offers both comfort and sophistication. The primary suite is a true retreat, complete with a luxurious ensuite bath and generous closet space.
A bright and versatile upper-level flex space provides endless possibilities—perfect for a home office, reading lounge, or fitness area. Convenience abounds with an upstairs laundry room, keeping everyday living seamless.
On the main level, rich hardwood floors flow throughout the open concept living spaces, while granite countertops in all bathrooms reflect a commitment to high end details that set this home apart.
From the upscale finishes to the intelligent layout, every element of this home has been curated for those who appreciate style, function, and comfort. The association allows rentals and cats and dogs are allowed with a two pet limit. All of these features and so much more create an irresistible opportunity not to be missed.
Contact an agent
Home facts
- Year built:2016
- Listing Id #:6755939
- Added:21 day(s) ago
- Updated:August 16, 2025 at 12:52 PM
Rooms and interior
- Bedrooms:3
- Total bathrooms:3
- Full bathrooms:2
- Half bathrooms:1
- Living area:2,104 sq. ft.
Heating and cooling
- Cooling:Central Air
- Heating:Forced Air
Structure and exterior
- Roof:Age Over 8 Years, Asphalt
- Year built:2016
- Building area:2,104 sq. ft.
Utilities
- Water:City Water - Connected
- Sewer:City Sewer - Connected
Finances and disclosures
- Price:$340,000
- Price per sq. ft.:$161.6
- Tax amount:$3,244 (2025)
New listings near 12272 River Valley Drive
- Coming Soon
 $524,900Coming Soon5 beds 4 baths
$524,900Coming Soon5 beds 4 baths212 Geneva Boulevard, Burnsville, MN 55306
MLS# 6767497Listed by: RE/MAX RESULTS - New
 $439,900Active4 beds 3 baths2,524 sq. ft.
$439,900Active4 beds 3 baths2,524 sq. ft.13608 Wellington Crescent, Burnsville, MN 55337
MLS# 6769872Listed by: COLDWELL BANKER REALTY - New
 $105,000Active0.26 Acres
$105,000Active0.26 Acres405 Summit Lane E, Burnsville, MN 55337
MLS# 6773668Listed by: RE/MAX RESULTS - New
 $107,000Active1 beds 1 baths650 sq. ft.
$107,000Active1 beds 1 baths650 sq. ft.12836 Nicollet Avenue #102, Burnsville, MN 55337
MLS# 6771410Listed by: KELLER WILLIAMS REALTY INTEGRITY LAKES - New
 $97,000Active1 beds 1 baths725 sq. ft.
$97,000Active1 beds 1 baths725 sq. ft.401 E Burnsville Parkway #111, Burnsville, MN 55337
MLS# 6771541Listed by: EDINA REALTY, INC. - New
 $378,500Active4 beds 3 baths2,240 sq. ft.
$378,500Active4 beds 3 baths2,240 sq. ft.1701 James Court, Burnsville, MN 55337
MLS# 6773121Listed by: KELLER WILLIAMS SELECT REALTY - New
 $219,900Active2 beds 2 baths1,032 sq. ft.
$219,900Active2 beds 2 baths1,032 sq. ft.1821 Southcross Drive W #2403, Burnsville, MN 55306
MLS# 6772862Listed by: LAKES AREA REALTY - New
 $290,000Active2 beds 2 baths1,208 sq. ft.
$290,000Active2 beds 2 baths1,208 sq. ft.2747 River Hills Drive S, Burnsville, MN 55337
MLS# 6764230Listed by: KELLER WILLIAMS REALTY INTEGRITY LAKES - New
 $95,000Active1 beds 1 baths650 sq. ft.
$95,000Active1 beds 1 baths650 sq. ft.12968 Nicollet Avenue #102, Burnsville, MN 55337
MLS# 6772636Listed by: HOME SELLERS - New
 $470,000Active3 beds 3 baths2,644 sq. ft.
$470,000Active3 beds 3 baths2,644 sq. ft.532 Wildflower, Burnsville, MN 55306
MLS# 6767454Listed by: EXP REALTY
