13521 Heather Hills Drive, Burnsville, MN 55337
Local realty services provided by:ERA Prospera Real Estate
Listed by:the huerkamp home group
Office:keller williams preferred rlty
MLS#:6748939
Source:NSMLS
Price summary
- Price:$269,900
- Price per sq. ft.:$152.49
- Monthly HOA dues:$340
About this home
Welcome to this well-maintained end-unit townhome in a quiet wooded Burnsville neighborhood within ISD 196. As an end unit, enjoy added privacy, extra natural light, and one less shared wall-a rare townhome perk.
This four-bedroom, three-bath home offers a bright, functional layout with a spacious kitchen and open Living areas. Relax on the maintenance-free deck out back or enjoy the private front patio.
Upstairs features three bedrooms and a full bath, including a primary suite with walk-in closet. The finished lower level offers a fourth bedroom, second bath, and large family room. A spacious detached two-car garage adds great storage and convenience.
The HOA provides access to parks, playgrounds, basketball and tennis courts, an outdoor pool, and handles lawn care and snow removal. With easy access to 35E, 35W, and Hwy 77, this home blends comfort, space, and location.
Contact an agent
Home facts
- Year built:1973
- Listing ID #:6748939
- Added:55 day(s) ago
- Updated:September 16, 2025 at 01:43 PM
Rooms and interior
- Bedrooms:4
- Total bathrooms:3
- Full bathrooms:1
- Half bathrooms:1
- Living area:1,770 sq. ft.
Heating and cooling
- Cooling:Central Air
- Heating:Forced Air
Structure and exterior
- Roof:Pitched
- Year built:1973
- Building area:1,770 sq. ft.
Utilities
- Water:City Water - Connected
- Sewer:City Sewer - Connected
Finances and disclosures
- Price:$269,900
- Price per sq. ft.:$152.49
- Tax amount:$2,864 (2025)
New listings near 13521 Heather Hills Drive
- New
 $449,900Active4 beds 3 baths2,684 sq. ft.
$449,900Active4 beds 3 baths2,684 sq. ft.1010 E 157th Street, Burnsville, MN 55306
MLS# 6788839Listed by: COLDWELL BANKER REALTY - New
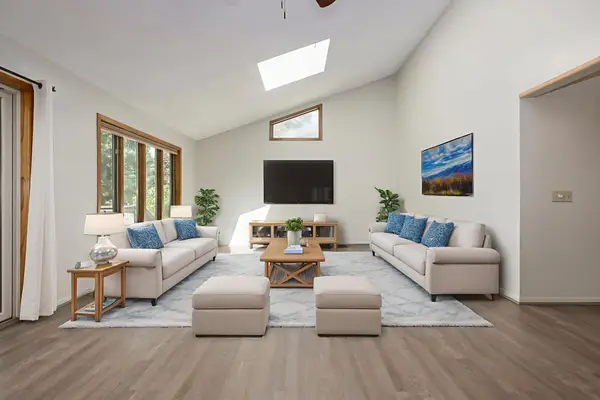 $399,900Active5 beds 3 baths3,297 sq. ft.
$399,900Active5 beds 3 baths3,297 sq. ft.400 Unique Drive, Burnsville, MN 55337
MLS# 6789324Listed by: HOMES FOR NOW - Coming SoonOpen Fri, 4 to 5:30pm
 $425,000Coming Soon4 beds 3 baths
$425,000Coming Soon4 beds 3 baths14316 Park Avenue S, Burnsville, MN 55337
MLS# 6659462Listed by: KELLER WILLIAMS REALTY INTEGRITY - Coming Soon
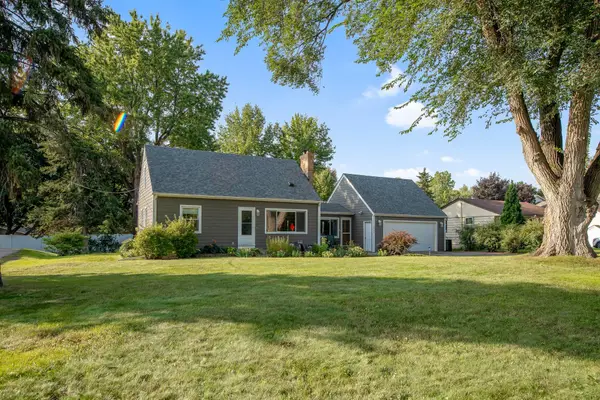 $375,000Coming Soon4 beds 3 baths
$375,000Coming Soon4 beds 3 baths2305 2305 Old County Road 34 Pl, Burnsville, MN 55337
MLS# 6781366Listed by: KELLER WILLIAMS CLASSIC RLTY NW - Coming Soon
 $320,000Coming Soon2 beds 2 baths
$320,000Coming Soon2 beds 2 baths445 Meadowood Lane, Burnsville, MN 55337
MLS# 6788655Listed by: BRIX REAL ESTATE - Coming Soon
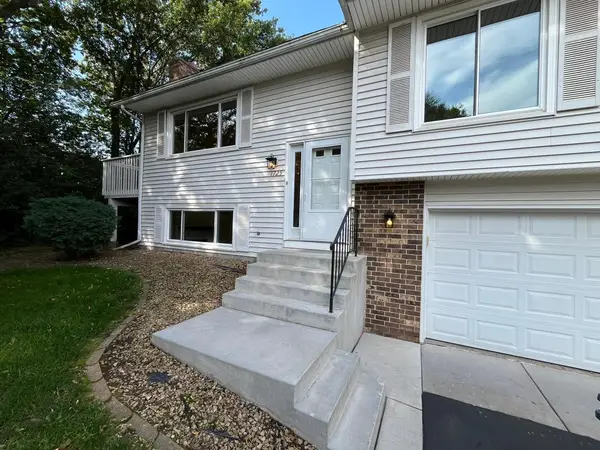 $297,000Coming Soon3 beds 2 baths
$297,000Coming Soon3 beds 2 baths1725 W 140th Street, Burnsville, MN 55337
MLS# 6788616Listed by: EHOUSE REALTY, INC - New
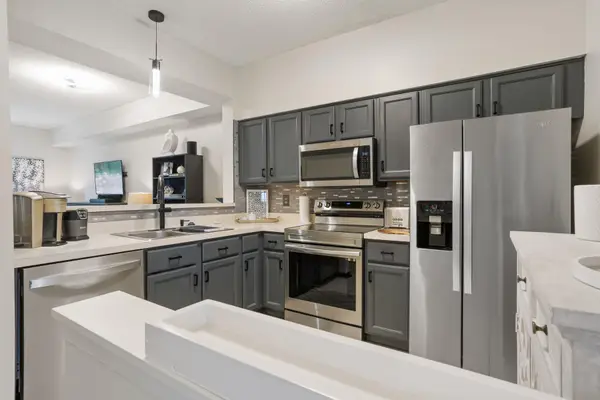 $260,000Active2 beds 2 baths1,364 sq. ft.
$260,000Active2 beds 2 baths1,364 sq. ft.11719 Ryan Circle #1204, Burnsville, MN 55337
MLS# 6784764Listed by: RE/MAX ADVANTAGE PLUS - New
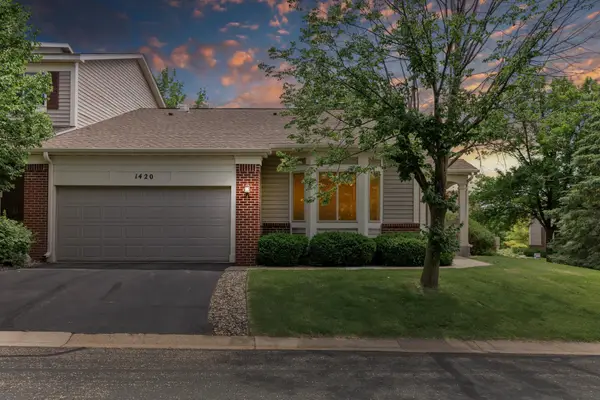 $439,000Active3 beds 3 baths3,116 sq. ft.
$439,000Active3 beds 3 baths3,116 sq. ft.1420 Summit Shores Drive, Burnsville, MN 55306
MLS# 6786092Listed by: EDINA REALTY, INC.  $345,000Pending3 beds 3 baths2,104 sq. ft.
$345,000Pending3 beds 3 baths2,104 sq. ft.12216 River Valley Drive, Burnsville, MN 55337
MLS# 6766902Listed by: RE/MAX RESULTS- Open Sun, 10am to 12pmNew
 $199,900Active2 beds 2 baths1,057 sq. ft.
$199,900Active2 beds 2 baths1,057 sq. ft.2017 Southcross Drive W #703, Burnsville, MN 55306
MLS# 6786163Listed by: FUZE REAL ESTATE
