14709 White Oak Drive, Burnsville, MN 55337
Local realty services provided by:ERA Prospera Real Estate
14709 White Oak Drive,Burnsville, MN 55337
$849,900
- 5 Beds
- 5 Baths
- 5,460 sq. ft.
- Single family
- Active
Listed by: jay fletch
Office: edina realty, inc.
MLS#:6771917
Source:NSMLS
Price summary
- Price:$849,900
- Price per sq. ft.:$155.66
- Monthly HOA dues:$16.67
About this home
Nestled in a peaceful wooded setting, this immaculate 5-bedroom, 5-bathroom home offers exceptional space, comfort, and style in Burnsville’s Summit Oaks neighborhoods. From the moment you arrive, you’ll be captivated by the lush landscaping, stone paver patio, and private backyard oasis complete with a tranquil koi pond and multiple outdoor gathering spaces, including a cozy firepit ideal for evening entertaining. Step inside a grand vaulted foyer that opens to a formal sitting room and dining room, highlighted by custom millwork and a decorative gas fireplace. The living room features expansive picture windows, built-in cabinetry, and another gas fireplace, ideal for cozy evenings or relaxed gatherings. The heart of the home is the gourmet kitchen, boasting cherry cabinetry, a massive center island, stainless steel appliances, decorative tile backsplash, and butler’s pantry. Peek-through to the sunroom, with rich wood detailing, drenched in natural light. Upstairs, the primary suite is a true retreat, with dual sided fireplace, a huge walk-in closet and a spa-like bathroom featuring a jetted soaker tub and walk-in shower to help you relax and recharge. Four additional bedrooms, one which offers its own private ¾ bath, plus an extra full bathroom add to the home’s functionality. The lower-level walkout includes a spacious great room and inviting sitting area, ideal for family gatherings or movie nights. The wet bar features a beverage cooler and wine fridge, complementing the adjoining game or exercise room with a private wine cellar tucked in the closet for connoisseurs. The additional bedroom and 3/4 bathroom on the lower level provide versatile space for guests or a home office. The oversized 4-car garage with storage loft provides ample space for hobbies or gear. This one-of-a-kind home blends elegance, space, and lifestyle in a prime location close to schools, parks, and easy freeway access. The home inspection has been completed for you. See supplements for photos, tour, Matterport Floorplan, and more. Don’t miss this opportunity to make this remarkable home your own, schedule your private tour today!
Contact an agent
Home facts
- Year built:1993
- Listing ID #:6771917
- Added:167 day(s) ago
- Updated:February 13, 2026 at 12:43 AM
Rooms and interior
- Bedrooms:5
- Total bathrooms:5
- Full bathrooms:2
- Half bathrooms:1
- Living area:5,460 sq. ft.
Heating and cooling
- Cooling:Central Air
- Heating:Forced Air
Structure and exterior
- Roof:Asphalt, Pitched
- Year built:1993
- Building area:5,460 sq. ft.
- Lot area:0.34 Acres
Utilities
- Water:City Water - Connected
- Sewer:City Sewer - Connected
Finances and disclosures
- Price:$849,900
- Price per sq. ft.:$155.66
- Tax amount:$11,002 (2025)
New listings near 14709 White Oak Drive
- Coming Soon
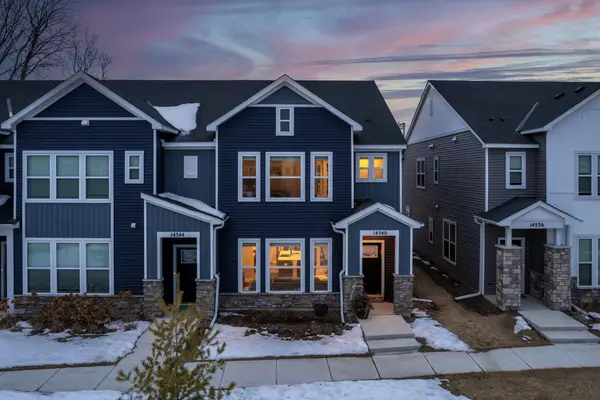 $410,000Coming Soon3 beds 3 baths
$410,000Coming Soon3 beds 3 baths14540 Twin Lakes Circle, Burnsville, MN 55306
MLS# 7016599Listed by: EDINA REALTY, INC. - New
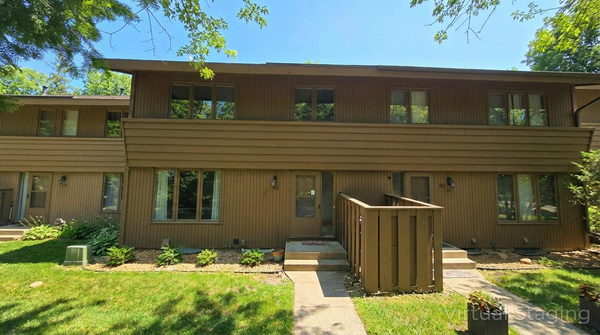 $274,900Active2 beds 2 baths2,160 sq. ft.
$274,900Active2 beds 2 baths2,160 sq. ft.29 Walden Street, Burnsville, MN 55337
MLS# 7016957Listed by: RE/MAX ADVANTAGE PLUS - Coming SoonOpen Sat, 12 to 2pm
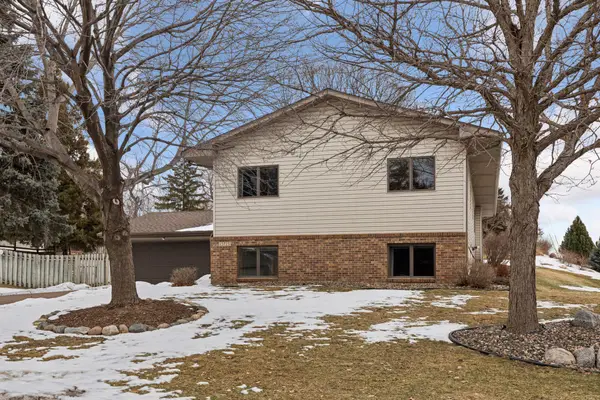 $395,000Coming Soon3 beds 3 baths
$395,000Coming Soon3 beds 3 baths13725 Oakland Drive, Burnsville, MN 55337
MLS# 6797037Listed by: EDINA REALTY, INC. - New
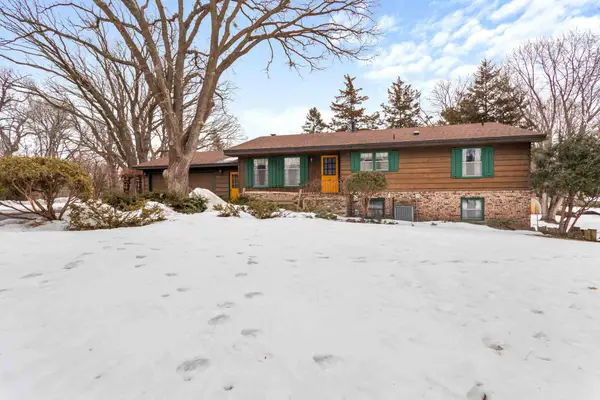 $379,900Active4 beds 2 baths2,928 sq. ft.
$379,900Active4 beds 2 baths2,928 sq. ft.15017 Stevens Avenue, Burnsville, MN 55306
MLS# 7018679Listed by: RES REALTY - Open Sat, 12 to 3pmNew
 $514,900Active5 beds 4 baths3,675 sq. ft.
$514,900Active5 beds 4 baths3,675 sq. ft.3113 Chandler Court, Burnsville, MN 55337
MLS# 7016567Listed by: COLDWELL BANKER REALTY - Open Sat, 11am to 12:30pmNew
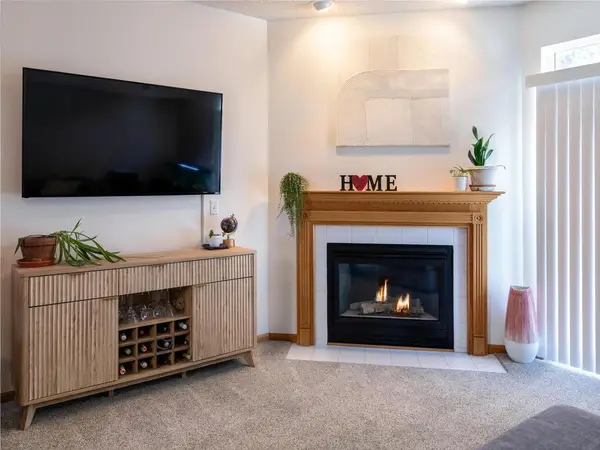 $259,900Active2 beds 2 baths1,365 sq. ft.
$259,900Active2 beds 2 baths1,365 sq. ft.11649 Horizon Drive #405, Burnsville, MN 55337
MLS# 7016285Listed by: EDINA REALTY, INC. - Coming SoonOpen Sun, 1 to 3pm
 $310,000Coming Soon3 beds 2 baths
$310,000Coming Soon3 beds 2 baths3400 E 112th Street, Burnsville, MN 55337
MLS# 7018634Listed by: EDINA REALTY, INC. - Open Sat, 12 to 2pmNew
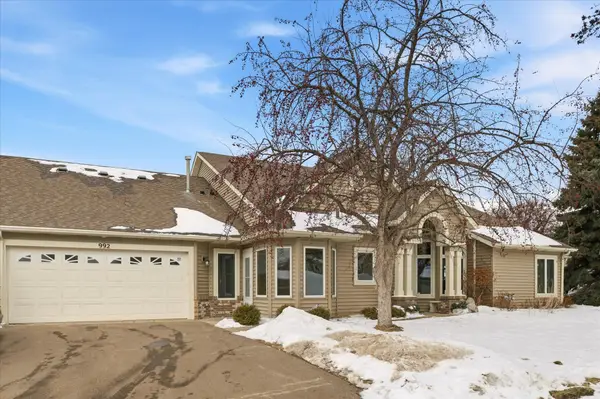 $339,000Active2 beds 2 baths1,545 sq. ft.
$339,000Active2 beds 2 baths1,545 sq. ft.992 Stratford Court, Burnsville, MN 55337
MLS# 7016709Listed by: EDINA REALTY, INC. - Coming SoonOpen Sun, 11am to 1pm
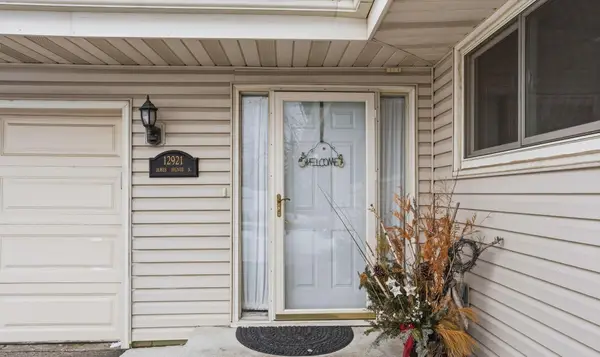 $310,000Coming Soon3 beds 1 baths
$310,000Coming Soon3 beds 1 baths12921 James Avenue S, Burnsville, MN 55337
MLS# 6778096Listed by: EDINA REALTY, INC. - New
 $175,000Active2 beds 2 baths1,096 sq. ft.
$175,000Active2 beds 2 baths1,096 sq. ft.12600 Parkwood Drive #208, Burnsville, MN 55337
MLS# 7017747Listed by: BRIDGE REALTY, LLC

