1516 Rushmore Drive, Burnsville, MN 55306
Local realty services provided by:ERA Gillespie Real Estate
1516 Rushmore Drive,Burnsville, MN 55306
$410,000
- 3 Beds
- 2 Baths
- 2,220 sq. ft.
- Single family
- Active
Listed by:daniel f tempel
Office:123 realty
MLS#:6800271
Source:NSMLS
Price summary
- Price:$410,000
- Price per sq. ft.:$184.68
About this home
Welcome to 1516 Rushmore Drive! A beautifully updated, multi-level gem nestled in Burnsville’s highly sought-after Southwind 3 neighborhood. With some modern updates, a warm inviting design and spacious layout this house has all the charm, character, and convenience to make the perfect home. Settle into a quiet, safe neighborhood where you can build a community right within your neighborhood.
Imagine cozy winter nights in a sunlit family room or summer weekends grilling in your backyard with your family, friends, or neighbors. Picture a workspace or gym tucked away in a quiet corner of the lower level. Your lifestyle can flex and flow from here without ever feeling cramped.
Close enough to urban conveniences, yet far enough to enjoy tree-lined streets and a slower pace. Your daily errands, school runs, and recreation are all within easy reach.
What’s New & Noteworthy.
-Brand New Porch; perfect for your morning coffee, or evening unwind – this new porch adds curb appeal and charm right from the start before you even walk through the front door.
-Regraded Front Yard with New Grass; Enhanced curb appeal with highly improved drainage – enjoy lush green views from the kitchen while cooking from day one.
-Repainted Kitchen & Cabinets – A fresh, modern kitchen without the full remodel price tag!! Stylish and durable commercial-grade butcher block vinyl wrap gives the kitchen a high-end feel on a smart budge without sacrificing aesthetic appeal or functionality.
-Mostly New Windows Throughout; Enjoy natural light all day long and improved energy efficiency. Most of the windows have been replaced and updated give the home a fresh, bright feel.
-Entire Interior Freshly Painted; Step into a clean, move-in-ready space with modern, neutral color palette that complements any style.
Highlights:
-2,220 Finished Sq Ft.
Three bedrooms, 2 full bathrooms with multiple flex living areas across multiple levels gives you space to live, work, and entertain with ease.
-Unique Multi-Level Layout
Designed for privacy and flow; a smart alternative to cookie-cutter homes.
¼ Acre Lot with Room to Grow
Spacious, and private, and ideal for gardening, outdoor dining, project, play and even future additions/expansions. All within a quiet neighborhood setting.
Insulated 2 ½ car garage.
Say goodbye to scrapping the ice off your car in the morning….this garage is winter-ready while providing extra storage space.
Located in Top-Rated RAVE School District (Rosemount-Apple Valley-Eagan)
Great schools, lakes, trails, family-friendly parks within walking distance, and quick access to shopping, dining and major highways.
Why 1516 Rushmore Dr. is a Smart Choice:
-Many aesthetic updates completed.
-Great location with strong-long term value
-Proven Value & Market Strength; Sold for $360,000 in March 2023, with compatible homes in the area showing continued strong demand.
-No HOA restrictions or fees
***Don’t Wait! Homes with this blend of style, space, and upgrades won’t last long. Schedule your showing today and discover why 1516 Rushmore Drive is more than a house --- it’s your next home.
Contact an agent
Home facts
- Year built:1986
- Listing ID #:6800271
- Added:1 day(s) ago
- Updated:October 09, 2025 at 03:53 AM
Rooms and interior
- Bedrooms:3
- Total bathrooms:2
- Full bathrooms:2
- Living area:2,220 sq. ft.
Heating and cooling
- Cooling:Central Air
- Heating:Forced Air
Structure and exterior
- Roof:Age Over 8 Years, Asphalt
- Year built:1986
- Building area:2,220 sq. ft.
- Lot area:0.25 Acres
Utilities
- Water:City Water - Connected
- Sewer:City Sewer - Connected
Finances and disclosures
- Price:$410,000
- Price per sq. ft.:$184.68
- Tax amount:$4,328 (2024)
New listings near 1516 Rushmore Drive
- Coming SoonOpen Sat, 1 to 2:30pm
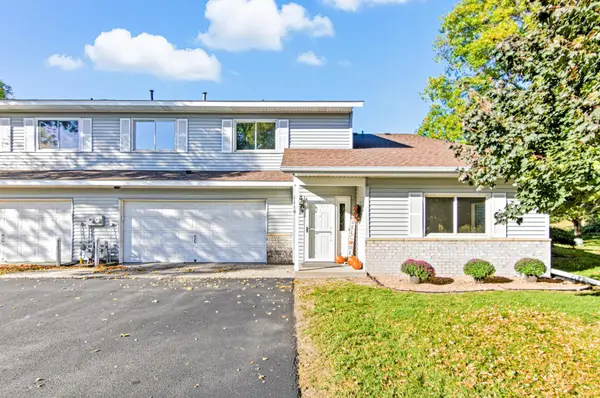 $299,000Coming Soon3 beds 2 baths
$299,000Coming Soon3 beds 2 baths1110 Aston Place, Burnsville, MN 55337
MLS# 6794069Listed by: REAL BROKER, LLC - Coming Soon
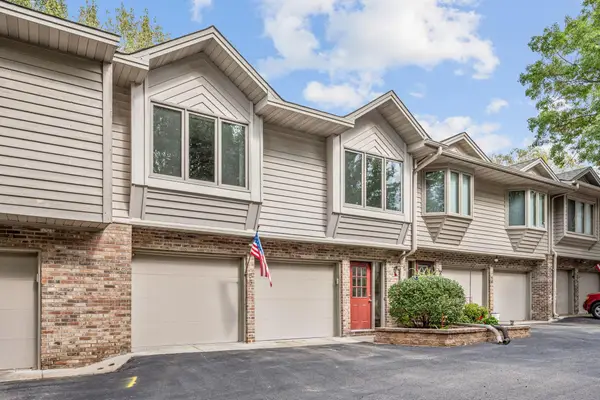 $339,000Coming Soon3 beds 3 baths
$339,000Coming Soon3 beds 3 baths55 Garden Drive, Burnsville, MN 55337
MLS# 6768749Listed by: JPW REALTY - Coming SoonOpen Thu, 3 to 5pm
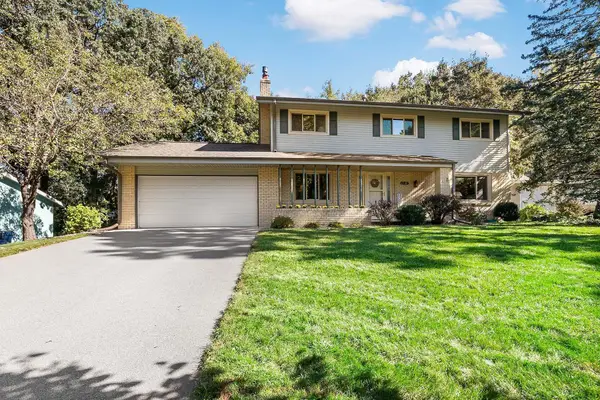 $465,000Coming Soon5 beds 4 baths
$465,000Coming Soon5 beds 4 baths12809 Portland Avenue, Burnsville, MN 55337
MLS# 6792548Listed by: EDINA REALTY, INC. - Open Sat, 12 to 1:30pmNew
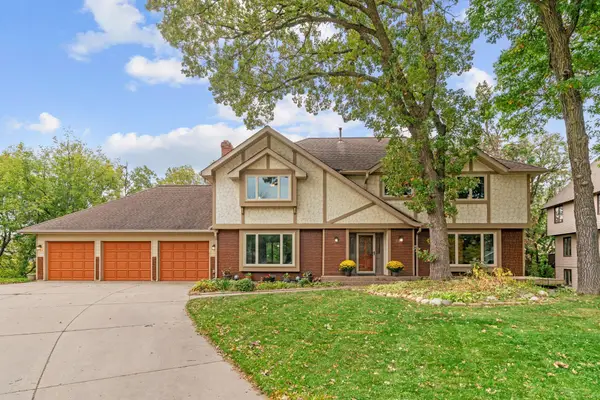 $525,000Active4 beds 3 baths2,910 sq. ft.
$525,000Active4 beds 3 baths2,910 sq. ft.1005 Hilloway Circle, Burnsville, MN 55306
MLS# 6800799Listed by: KELLER WILLIAMS SELECT REALTY - Coming Soon
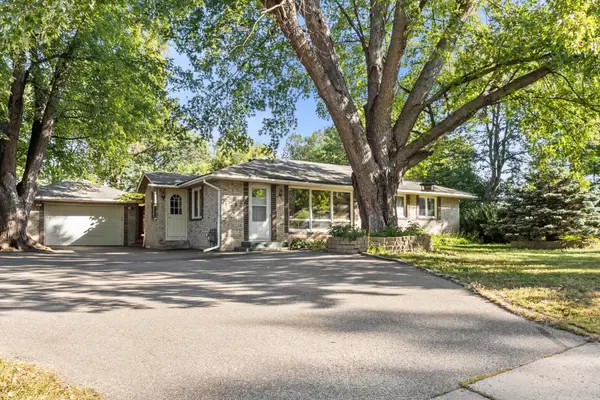 $348,999Coming Soon4 beds 3 baths
$348,999Coming Soon4 beds 3 baths1212 Hillside Lane, Burnsville, MN 55306
MLS# 6783498Listed by: RE/MAX RESULTS - Coming Soon
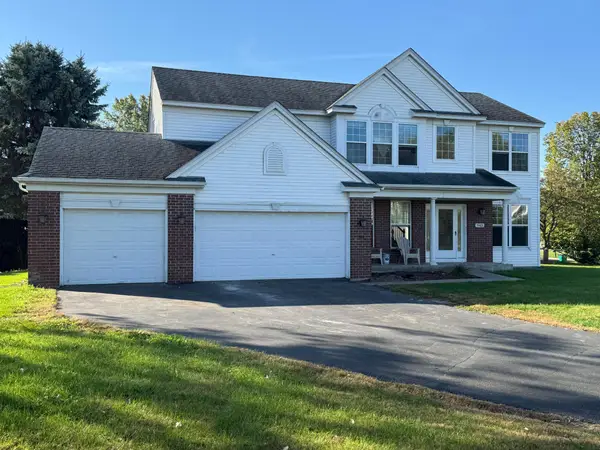 $549,900Coming Soon4 beds 4 baths
$549,900Coming Soon4 beds 4 baths943 Earley Lake Curve, Burnsville, MN 55306
MLS# 6800690Listed by: RE/MAX ADVANTAGE PLUS - Open Sun, 11am to 1pmNew
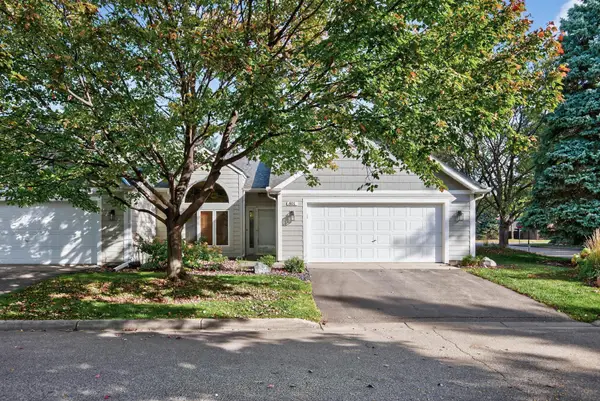 $350,000Active1 beds 2 baths1,607 sq. ft.
$350,000Active1 beds 2 baths1,607 sq. ft.801 Southcross Drive E, Burnsville, MN 55306
MLS# 6779004Listed by: EDINA REALTY, INC. - Coming SoonOpen Sat, 12 to 2pm
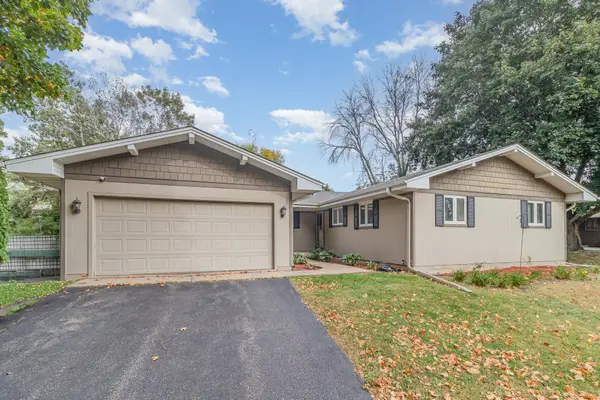 $385,000Coming Soon4 beds 3 baths
$385,000Coming Soon4 beds 3 baths2704 W 135th Street, Burnsville, MN 55337
MLS# 6794766Listed by: KELLER WILLIAMS PREFERRED RLTY - Coming SoonOpen Thu, 4 to 5:30pm
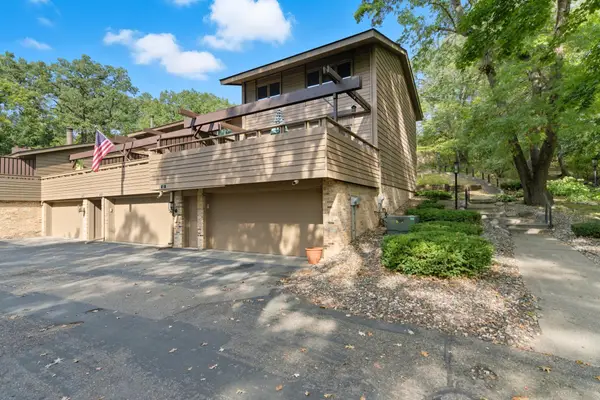 $265,000Coming Soon2 beds 2 baths
$265,000Coming Soon2 beds 2 baths122 Birnamwood Drive, Burnsville, MN 55337
MLS# 6793456Listed by: EDINA REALTY, INC.
