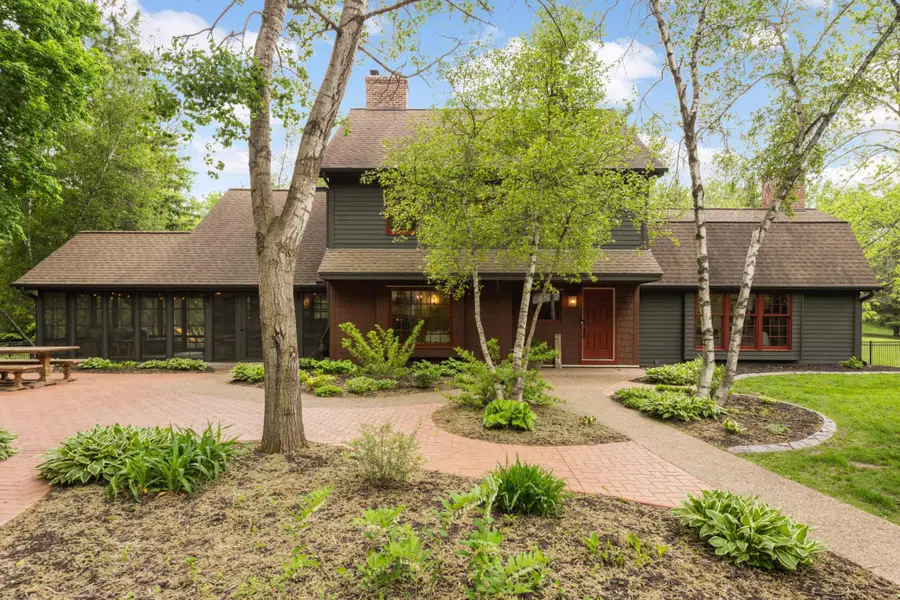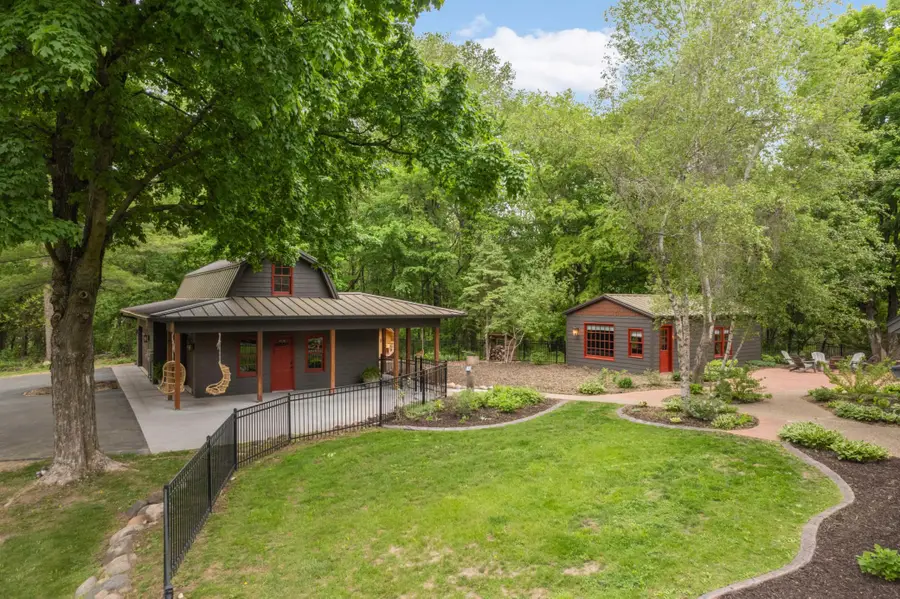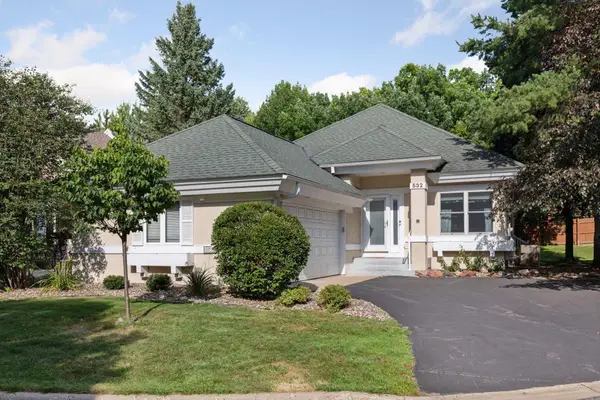15513 Loop Road S, Burnsville, MN 55306
Local realty services provided by:ERA Gillespie Real Estate



15513 Loop Road S,Burnsville, MN 55306
$925,000
- 5 Beds
- 3 Baths
- 3,943 sq. ft.
- Single family
- Pending
Listed by:trent zimmer
Office:keller williams select realty
MLS#:6723227
Source:NSMLS
Price summary
- Price:$925,000
- Price per sq. ft.:$224.95
About this home
Experience a place of zen at this charming Scandinavian farmhouse, set on 2.4 acres in the highly desired Lakeville School District. This authentic 5-bed, 3-bath retreat features a massively oversized 3-car garage with poly-coated flooring, a trench floor drain, and loft storage. Step inside and you will feel like you were just welcomed into a home on a European countryside. 3 fireplaces, structural exposed beams and soaring vaulted ceilings create an airy, inviting ambiance. South facing primary bedroom features french doors which lead to your private balcony. A professional-grade dance studio occupies the lower level, and a detached studio with its own gas fireplace and AC unit invites endless possibilities - yoga studio, gym, home office, guest suite, or music retreat. Relax on the wraparound porch or enjoy three-season comfort in the screened porch, equipped with an EZ Screen system and poly-coated floor. Over $250,000 in upgrades and most furnishings available for purchase.
Contact an agent
Home facts
- Year built:1997
- Listing Id #:6723227
- Added:88 day(s) ago
- Updated:July 13, 2025 at 07:56 AM
Rooms and interior
- Bedrooms:5
- Total bathrooms:3
- Full bathrooms:1
- Living area:3,943 sq. ft.
Heating and cooling
- Cooling:Central Air
- Heating:Fireplace(s), Forced Air, Wood Stove
Structure and exterior
- Roof:Age 8 Years or Less, Age Over 8 Years, Metal
- Year built:1997
- Building area:3,943 sq. ft.
- Lot area:2.4 Acres
Utilities
- Water:Well
- Sewer:Septic System Compliant - Yes
Finances and disclosures
- Price:$925,000
- Price per sq. ft.:$224.95
- Tax amount:$8,088 (2025)
New listings near 15513 Loop Road S
- Coming SoonOpen Sat, 11am to 1pm
 $470,000Coming Soon3 beds 3 baths
$470,000Coming Soon3 beds 3 baths532 Wildflower, Burnsville, MN 55306
MLS# 6767454Listed by: EXP REALTY - New
 $365,000Active3 beds 3 baths2,509 sq. ft.
$365,000Active3 beds 3 baths2,509 sq. ft.13614 Parkwood Drive, Burnsville, MN 55337
MLS# 6769443Listed by: RYAN REAL ESTATE CO. - New
 $269,900Active3 beds 2 baths1,361 sq. ft.
$269,900Active3 beds 2 baths1,361 sq. ft.831 Evergreen Circle, Burnsville, MN 55337
MLS# 6771741Listed by: RES REALTY - Coming Soon
 $400,000Coming Soon2 beds 2 baths
$400,000Coming Soon2 beds 2 baths1404 Southcross Drive W, Burnsville, MN 55306
MLS# 6766433Listed by: EDINA REALTY, INC. - New
 $575,000Active4 beds 4 baths4,012 sq. ft.
$575,000Active4 beds 4 baths4,012 sq. ft.14733 Innsbrook Circle, Burnsville, MN 55306
MLS# 6771656Listed by: COLDWELL BANKER REALTY - Coming Soon
 $425,000Coming Soon4 beds 3 baths
$425,000Coming Soon4 beds 3 baths13629 Krestwood Drive, Burnsville, MN 55337
MLS# 6769730Listed by: EDINA REALTY, INC. - Coming Soon
 $500,000Coming Soon5 beds 4 baths
$500,000Coming Soon5 beds 4 baths15000 Butternut Lane, Burnsville, MN 55306
MLS# 6771433Listed by: EDINA REALTY, INC. - Coming SoonOpen Sat, 11am to 2pm
 $435,000Coming Soon3 beds 3 baths
$435,000Coming Soon3 beds 3 baths2301 Connelly Circle, Burnsville, MN 55337
MLS# 6760539Listed by: EXP REALTY - Coming Soon
 $499,900Coming Soon3 beds 2 baths
$499,900Coming Soon3 beds 2 baths225 Burncrest Court, Burnsville, MN 55337
MLS# 6770101Listed by: ASHWORTH REAL ESTATE - New
 $431,000Active4 beds 2 baths2,005 sq. ft.
$431,000Active4 beds 2 baths2,005 sq. ft.3309 Red Oak Circle N, Burnsville, MN 55337
MLS# 6769499Listed by: OPENDOOR BROKERAGE, LLC

