2300 Wildwood Court, Burnsville, MN 55306
Local realty services provided by:ERA Prospera Real Estate
2300 Wildwood Court,Burnsville, MN 55306
$850,000
- 4 Beds
- 4 Baths
- 4,965 sq. ft.
- Single family
- Active
Listed by: desrochers realty group
Office: exp realty
MLS#:6708633
Source:NSMLS
Price summary
- Price:$850,000
- Price per sq. ft.:$167.42
About this home
This exceptional 4-bedroom, 4-bathroom home is nestled in a private cul-de-sac within a quiet neighborhood, conveniently located near dining, shopping, and major highways. Lakeville school buses serve this neighborhood, and all local students currently open enroll into the Lakeville School District—no one here attends Burnsville schools. The home features striking architectural details and modern comforts, making it ideal for both entertaining and daily living. Upon entry, you are greeted by a grand foyer with 18-foot ceilings, an elegant chandelier, wood flooring, and a striking staircase. The chef’s kitchen is equipped with ample white cabinetry, granite countertops, a built-in Wolf cooktop, and a center island with high-top seating. The informal dining room, with a bay window and access to a spacious 24x14 deck, offers seamless indoor-outdoor entertaining. The formal dining room features wood flooring, coved ceilings, a classic chandelier, and a large bay window. It includes a wet bar with a sink, marble countertops, white cabinetry, and a built-in wine rack, perfect for hosting guests. The main-level family room is generously sized, filled with natural light, and boasts plush carpeting, elegant wood wainscoting, and a cozy wood-burning fireplace. The living room features crown molding, rich wood floors, and a large bay window. The main-level office is designed for productivity, featuring large windows, wood wainscoting, crown molding, glass French doors, and warm wood flooring. The laundry room, conveniently located near the attached three-stall garage, offers tile flooring, generous cabinetry, and a utility sink. A half bathroom is also on this level.
Upstairs, the primary suite is a spacious retreat with plush carpeting, coved ceilings, and a large bay window overlooking the backyard. The luxurious ensuite bathroom includes granite flooring, a double vanity, a walk-in shower with multiple showerheads, and a soaking tub. The suite also features a generous 8x6 walk-in closet. Bedrooms two and three share a Jack and Jill bathroom, which includes a tub/shower combination and a granite-topped vanity. Both bedrooms are spacious with carpeting, ceiling fans, and ample closet space. The finished basement offers a large recreation area with a stylish bar, featuring a center island, beverage fridge, ice maker, sink, and microwave. The adjacent family room includes a wood-burning fireplace and access to the outdoor patio. A den with rich wood flooring, built-in bookshelves, and French doors adds elegance, while the bonus room can serve as a dressing area or additional living space. The fourth bedroom on the lower level is spacious and includes a ceiling fan, plush carpeting, and serene backyard views. French doors lead to the outdoor patio, and a ¾ bathroom is nearby, making this an ideal guest suite. The lower level also includes access to an additional attached garage, perfect for a workshop or storage. The backyard offers privacy with mature trees, a 20x12 shed with a loft, and plenty of space for outdoor entertaining, including a 28x15 paver patio and a 24x14 deck. This home combines unique architectural design, ample amenities, and a tranquil location, making it the perfect place to call home.
Contact an agent
Home facts
- Year built:1992
- Listing ID #:6708633
- Added:198 day(s) ago
- Updated:November 15, 2025 at 02:43 PM
Rooms and interior
- Bedrooms:4
- Total bathrooms:4
- Full bathrooms:2
- Half bathrooms:1
- Living area:4,965 sq. ft.
Heating and cooling
- Cooling:Central Air
- Heating:Forced Air
Structure and exterior
- Roof:Age 8 Years or Less, Wood
- Year built:1992
- Building area:4,965 sq. ft.
- Lot area:0.53 Acres
Utilities
- Water:City Water - Connected
- Sewer:City Sewer - Connected
Finances and disclosures
- Price:$850,000
- Price per sq. ft.:$167.42
- Tax amount:$8,472 (2025)
New listings near 2300 Wildwood Court
- New
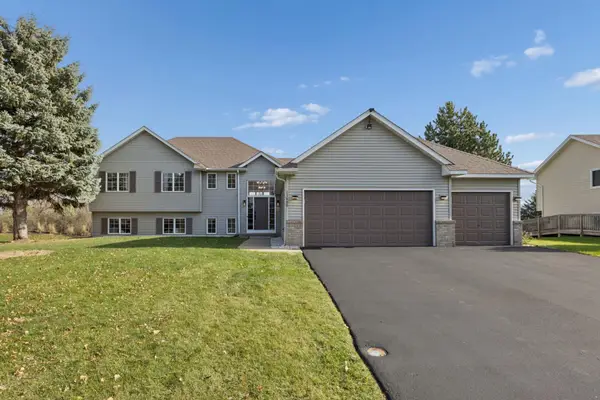 $489,900Active5 beds 3 baths2,673 sq. ft.
$489,900Active5 beds 3 baths2,673 sq. ft.13409 Parkwood Drive, Burnsville, MN 55337
MLS# 6813623Listed by: COLDWELL BANKER REALTY - New
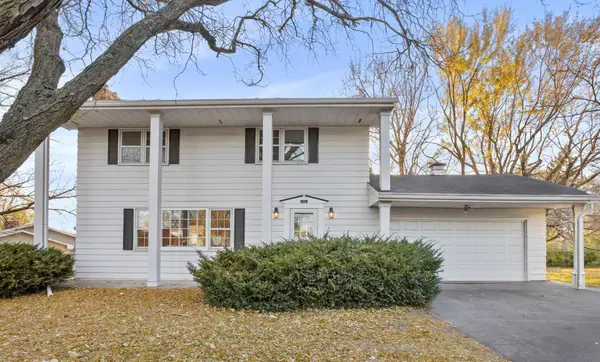 $464,900Active4 beds 3 baths1,980 sq. ft.
$464,900Active4 beds 3 baths1,980 sq. ft.101 Heritage Circle N, Burnsville, MN 55337
MLS# 6816601Listed by: HOMESTEAD ROAD - New
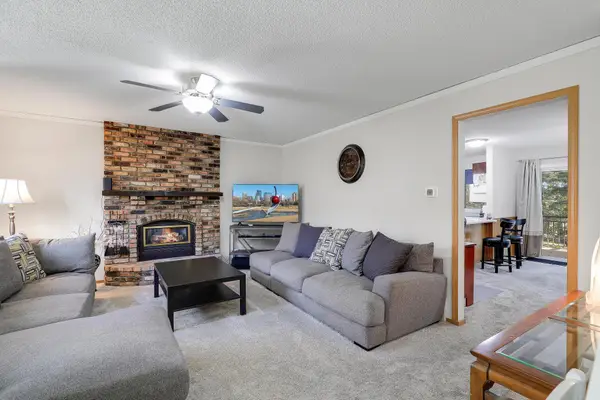 $269,900Active3 beds 2 baths1,344 sq. ft.
$269,900Active3 beds 2 baths1,344 sq. ft.13621 Heather Hills Drive, Burnsville, MN 55337
MLS# 6817496Listed by: JFH REALTY - Coming Soon
 $394,900Coming Soon4 beds 2 baths
$394,900Coming Soon4 beds 2 baths330 E 152nd Street, Burnsville, MN 55306
MLS# 6817648Listed by: RE/MAX ADVANTAGE PLUS - Open Sat, 1 to 3pmNew
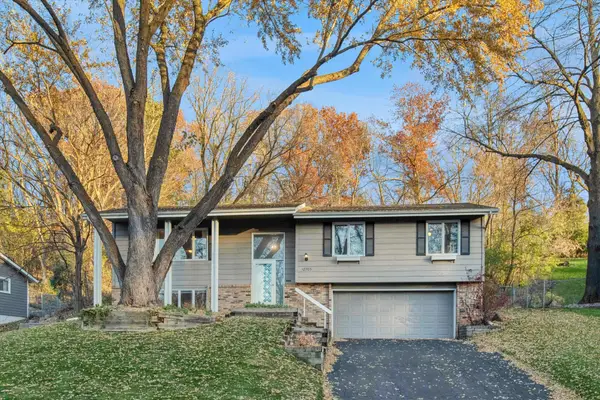 $372,000Active3 beds 3 baths2,024 sq. ft.
$372,000Active3 beds 3 baths2,024 sq. ft.12703 Pheasant Run, Burnsville, MN 55337
MLS# 6817263Listed by: EDINA REALTY, INC. - New
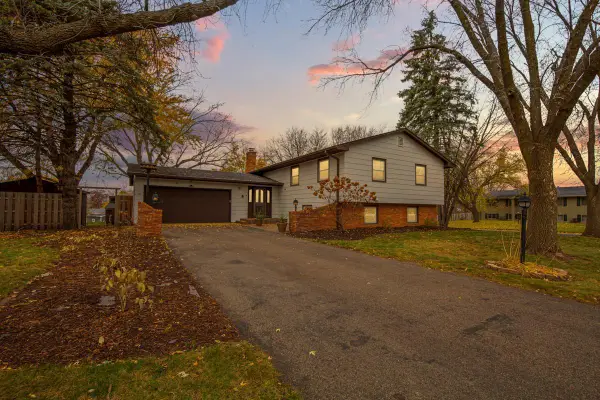 $399,900Active4 beds 3 baths2,602 sq. ft.
$399,900Active4 beds 3 baths2,602 sq. ft.13400 Knob Hill Road, Burnsville, MN 55337
MLS# 6817157Listed by: IMETRO PROPERTY - New
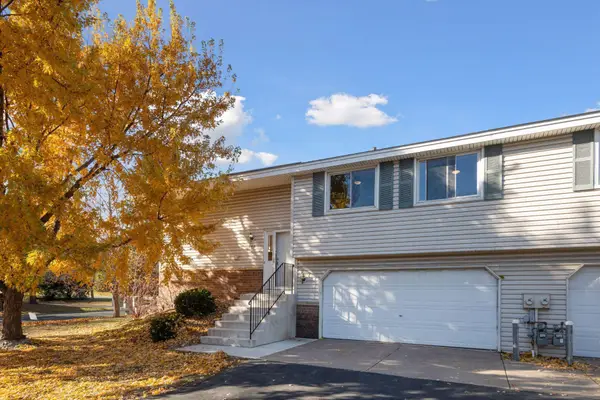 $275,000Active3 beds 2 baths1,555 sq. ft.
$275,000Active3 beds 2 baths1,555 sq. ft.775 Evergreen Court, Burnsville, MN 55337
MLS# 6816858Listed by: RE/MAX RESULTS - Coming SoonOpen Sat, 11am to 1pm
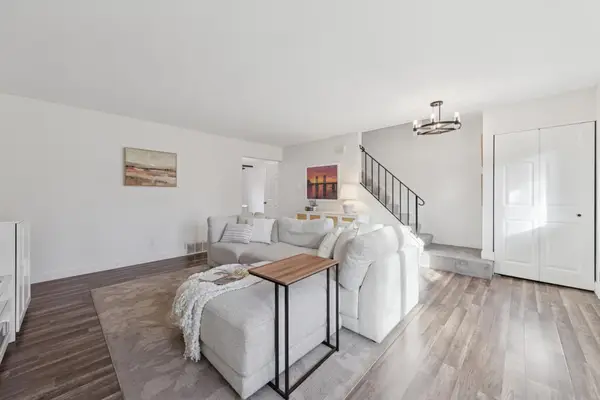 $249,000Coming Soon3 beds 1 baths
$249,000Coming Soon3 beds 1 baths319 River Woods Lane, Burnsville, MN 55337
MLS# 6806072Listed by: COLDWELL BANKER REALTY - Open Sun, 1 to 3pmNew
 $474,900Active4 beds 4 baths2,847 sq. ft.
$474,900Active4 beds 4 baths2,847 sq. ft.609 Chicago Drive, Burnsville, MN 55306
MLS# 6815352Listed by: RE/MAX PREFERRED - Coming Soon
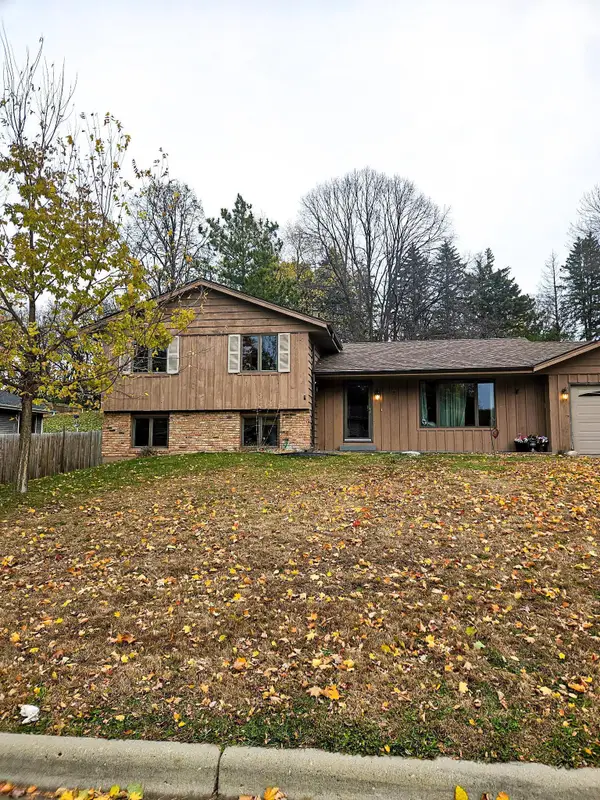 $350,000Coming Soon4 beds 2 baths
$350,000Coming Soon4 beds 2 baths13025 Girard Avenue S, Burnsville, MN 55337
MLS# 6814747Listed by: KELLER WILLIAMS INTEGRITY NW
