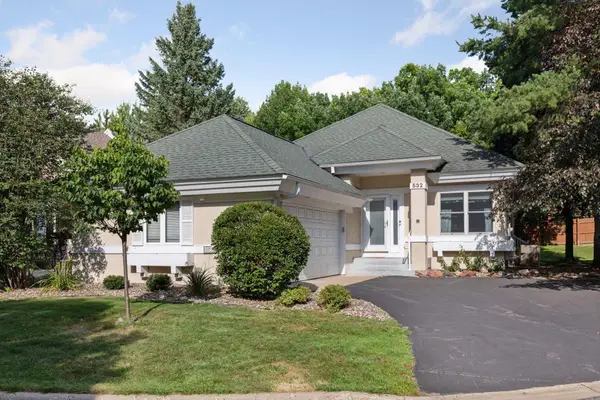2828 Westcliffe Drive, Burnsville, MN 55306
Local realty services provided by:ERA Viking Realty



2828 Westcliffe Drive,Burnsville, MN 55306
$375,000
- 4 Beds
- 2 Baths
- 2,162 sq. ft.
- Single family
- Pending
Listed by:sara anderson
Office:keller williams preferred rlty
MLS#:6739053
Source:NSMLS
Price summary
- Price:$375,000
- Price per sq. ft.:$161.78
About this home
Welcome home! This 4-bedroom, 2-bath home in Burnsville is situated on a .21 acre lot within walking distance of shops, restaurants, and trails. Upon entering the home, you’ll find a good-sized foyer with a built-in bench and storage hooks. The upper level showcases an open & bright floor plan with vaulted ceilings, neutral paint colors, and hardwood flooring. The kitchen is the heart of the home—you’ll find plenty of cabinet space, stainless steel appliances, and a large peninsula with extra seating. A spacious 3-season porch can be accessed just off the dining room with a walkout to your private deck. Relax in the shade under the lovely pergola overlooking the fully fenced backyard. Two bedrooms and a beautifully updated bath complete the upper level. The primary bedroom offers a walk-in closet and access to the walk-thru bath. Downstairs, you’ll find a spacious family room with lots of natural light from the garden level windows. The fireplace makes for a cozy space to watch a movie or host guests. You will also find two additional bedrooms and another full bath. Brand new carpet throughout the lower level! Only a short drive to lots of great parks/recreation areas including Crystal Lake, Lac Lavon, Alimagnet Lake & Dog Park, and Buck Hill Ski Resort. Plus, an easy commute to either downtown Minneapolis or St. Paul and only 20 minutes to MSP International Airport!
Contact an agent
Home facts
- Year built:1986
- Listing Id #:6739053
- Added:30 day(s) ago
- Updated:July 20, 2025 at 03:08 PM
Rooms and interior
- Bedrooms:4
- Total bathrooms:2
- Full bathrooms:2
- Living area:2,162 sq. ft.
Heating and cooling
- Cooling:Central Air
- Heating:Forced Air
Structure and exterior
- Year built:1986
- Building area:2,162 sq. ft.
- Lot area:0.21 Acres
Utilities
- Water:City Water - Connected
- Sewer:City Sewer - Connected
Finances and disclosures
- Price:$375,000
- Price per sq. ft.:$161.78
- Tax amount:$598 (2025)
New listings near 2828 Westcliffe Drive
- Coming SoonOpen Sat, 11am to 1pm
 $470,000Coming Soon3 beds 3 baths
$470,000Coming Soon3 beds 3 baths532 Wildflower, Burnsville, MN 55306
MLS# 6767454Listed by: EXP REALTY - New
 $365,000Active3 beds 3 baths2,509 sq. ft.
$365,000Active3 beds 3 baths2,509 sq. ft.13614 Parkwood Drive, Burnsville, MN 55337
MLS# 6769443Listed by: RYAN REAL ESTATE CO. - New
 $269,900Active3 beds 2 baths1,361 sq. ft.
$269,900Active3 beds 2 baths1,361 sq. ft.831 Evergreen Circle, Burnsville, MN 55337
MLS# 6771741Listed by: RES REALTY - Coming Soon
 $400,000Coming Soon2 beds 2 baths
$400,000Coming Soon2 beds 2 baths1404 Southcross Drive W, Burnsville, MN 55306
MLS# 6766433Listed by: EDINA REALTY, INC. - New
 $575,000Active4 beds 4 baths4,012 sq. ft.
$575,000Active4 beds 4 baths4,012 sq. ft.14733 Innsbrook Circle, Burnsville, MN 55306
MLS# 6771656Listed by: COLDWELL BANKER REALTY - Coming Soon
 $425,000Coming Soon4 beds 3 baths
$425,000Coming Soon4 beds 3 baths13629 Krestwood Drive, Burnsville, MN 55337
MLS# 6769730Listed by: EDINA REALTY, INC. - Coming Soon
 $500,000Coming Soon5 beds 4 baths
$500,000Coming Soon5 beds 4 baths15000 Butternut Lane, Burnsville, MN 55306
MLS# 6771433Listed by: EDINA REALTY, INC. - Coming SoonOpen Sat, 11am to 2pm
 $435,000Coming Soon3 beds 3 baths
$435,000Coming Soon3 beds 3 baths2301 Connelly Circle, Burnsville, MN 55337
MLS# 6760539Listed by: EXP REALTY - Coming Soon
 $499,900Coming Soon3 beds 2 baths
$499,900Coming Soon3 beds 2 baths225 Burncrest Court, Burnsville, MN 55337
MLS# 6770101Listed by: ASHWORTH REAL ESTATE - New
 $431,000Active4 beds 2 baths2,005 sq. ft.
$431,000Active4 beds 2 baths2,005 sq. ft.3309 Red Oak Circle N, Burnsville, MN 55337
MLS# 6769499Listed by: OPENDOOR BROKERAGE, LLC

