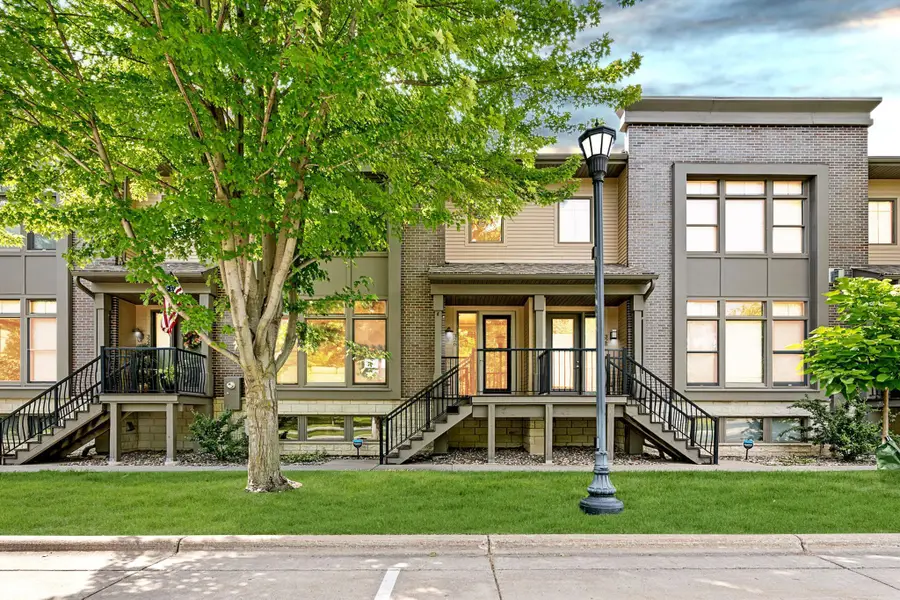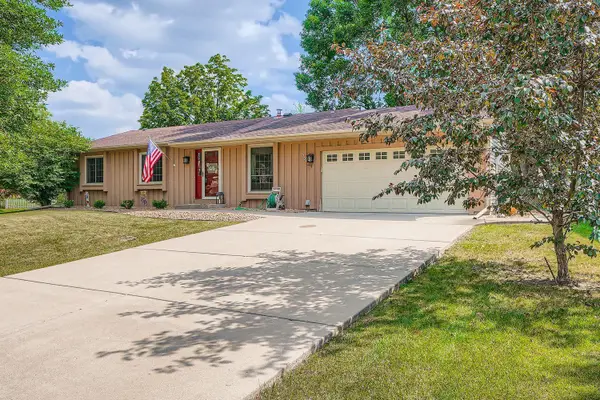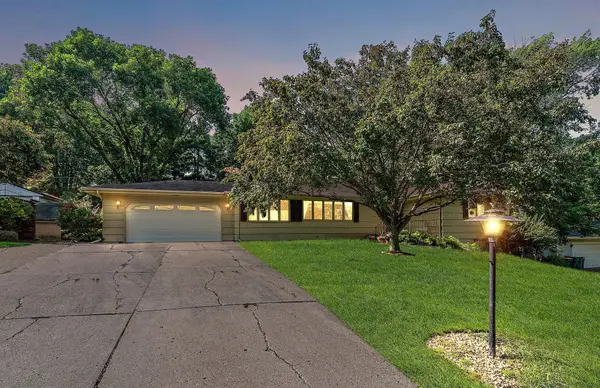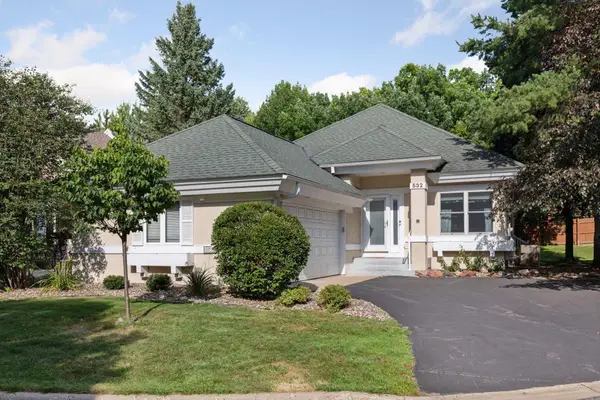326 E Travelers Trail, Burnsville, MN 55337
Local realty services provided by:ERA Viking Realty



Listed by:karissa w. white
Office:re/max advantage plus
MLS#:6752043
Source:NSMLS
Price summary
- Price:$379,900
- Price per sq. ft.:$157.37
- Monthly HOA dues:$465
About this home
Sunrises and Sunsets — Right From Home! This executive-style townhome is filled with natural light and just a short stroll from Burnsville’s Heart of the City—where you’ll find restaurants, shopping, Jensen’s Café brunches, live music, patios, and the Performing Arts Center all nearby.
Inside, enjoy three beautifully finished levels with thoughtful design and high-end touches throughout. Custom alder cabinetry, red birch hardwood floors, and built-ins add warmth and character. The main level features soaring 10-ft ceilings and an open-concept layout centered around a spacious island kitchen. The family room offers a cozy gas fireplace, built-in shelving, and access to a private deck. Massive Andersen windows flood every space with light.
Upstairs, the oversized primary suite is your private retreat, complete with a custom walk-in closet and a spa-style ensuite featuring dual vanities, a whirlpool tub, separate shower, and heated floors. A built-in office loft adds the perfect touch for remote work days.
The lower level includes a flexible nonconforming third bedroom—ideal as a guest room, media space, gym, or home office. With a total of 4 bathrooms, everyone has space.
Additional features include recessed lighting, solid core doors, and a heated 2-car garage with epoxy floors. A scenic park and walking trail await just across the street.
Contact an agent
Home facts
- Year built:2005
- Listing Id #:6752043
- Added:36 day(s) ago
- Updated:August 15, 2025 at 06:52 PM
Rooms and interior
- Bedrooms:2
- Total bathrooms:4
- Full bathrooms:2
- Half bathrooms:2
- Living area:2,438 sq. ft.
Heating and cooling
- Cooling:Central Air
- Heating:Forced Air
Structure and exterior
- Roof:Age 8 Years or Less, Asphalt
- Year built:2005
- Building area:2,438 sq. ft.
- Lot area:0.03 Acres
Utilities
- Water:City Water - Connected
- Sewer:City Sewer - Connected
Finances and disclosures
- Price:$379,900
- Price per sq. ft.:$157.37
- Tax amount:$4,760 (2025)
New listings near 326 E Travelers Trail
- New
 $97,000Active1 beds 1 baths725 sq. ft.
$97,000Active1 beds 1 baths725 sq. ft.401 E Burnsville Parkway #111, Burnsville, MN 55337
MLS# 6771541Listed by: EDINA REALTY, INC. - New
 $378,500Active4 beds 3 baths2,240 sq. ft.
$378,500Active4 beds 3 baths2,240 sq. ft.1701 James Court, Burnsville, MN 55337
MLS# 6773121Listed by: KELLER WILLIAMS SELECT REALTY - New
 $219,900Active2 beds 2 baths1,032 sq. ft.
$219,900Active2 beds 2 baths1,032 sq. ft.1821 Southcross Drive W #2403, Burnsville, MN 55306
MLS# 6772862Listed by: LAKES AREA REALTY - Coming Soon
 $134,900Coming Soon2 beds 2 baths
$134,900Coming Soon2 beds 2 baths401 E Burnsville Parkway #241, Burnsville, MN 55337
MLS# 6772920Listed by: ANDERSON REALTY - New
 $290,000Active2 beds 2 baths1,208 sq. ft.
$290,000Active2 beds 2 baths1,208 sq. ft.2747 River Hills Drive S, Burnsville, MN 55337
MLS# 6764230Listed by: KELLER WILLIAMS REALTY INTEGRITY LAKES - Coming Soon
 $385,000Coming Soon3 beds 2 baths
$385,000Coming Soon3 beds 2 baths1905 W 140th Street, Burnsville, MN 55337
MLS# 6772502Listed by: RES REALTY - New
 $95,000Active1 beds 1 baths650 sq. ft.
$95,000Active1 beds 1 baths650 sq. ft.12968 Nicollet Avenue #102, Burnsville, MN 55337
MLS# 6772636Listed by: HOME SELLERS - Open Sat, 11am to 1pmNew
 $470,000Active3 beds 3 baths2,644 sq. ft.
$470,000Active3 beds 3 baths2,644 sq. ft.532 Wildflower, Burnsville, MN 55306
MLS# 6767454Listed by: EXP REALTY - New
 $365,000Active3 beds 3 baths2,509 sq. ft.
$365,000Active3 beds 3 baths2,509 sq. ft.13614 Parkwood Drive, Burnsville, MN 55337
MLS# 6769443Listed by: RYAN REAL ESTATE CO. - New
 $269,900Active3 beds 2 baths1,361 sq. ft.
$269,900Active3 beds 2 baths1,361 sq. ft.831 Evergreen Circle, Burnsville, MN 55337
MLS# 6771741Listed by: RES REALTY
