446 Stonewood Lane, Burnsville, MN 55306
Local realty services provided by:ERA Gillespie Real Estate
446 Stonewood Lane,Burnsville, MN 55306
$359,900
- 2 Beds
- 4 Baths
- 1,877 sq. ft.
- Townhouse
- Active
Listed by: todd m anderson
Office: river town realty of mn, inc
MLS#:6694123
Source:NSMLS
Price summary
- Price:$359,900
- Price per sq. ft.:$191.74
- Monthly HOA dues:$465
About this home
This stunning Burnsville home features many wonderful upgrades. The gourmet Kitchen includes an expansive island with additional seating at the breakfast counter. Complete with elegant Cambria countertops, custom cabinets, a beautiful backsplash, there is also an upgraded exhaust hood. The perfect space to gather and prepare your meals. The Living Room boasts an impressive wall-to-wall built-in, that elegantly surrounds the gas fireplace. Accented with shiplap, this grand feature is unique to this home, you won't find it in any of the nearby homes. This is a wonderful setting for spending time with family and friends. The spacious open floor plan, 13' ceilings, and abundance of windows give this home a bright and open feel. The light-filled Dining Room opens onto the private deck, where you can take in wonderful nature views. The Primary Bedroom features vaulted ceilings, and your private retreat is complete with a Primary Bath, featuring a generously-sized walk-in shower. There's also a beautifully updated full Bath for the spacious second Bedroom, which doubles as a great space for a home Office. The elegant Laundry Room is equally functional, and is located on the same level as the Bedrooms. The Entryway boasts gleaming floors and a half Bath. The lower level, also bright and spacious, is ready to add a third Bedroom. Plenty of additional room to add a Family Room, Game Room, or Exercise Room, perfect for whatever your needs. The lower level also features a 3/4 Bath with beautiful upgrades. This wonderful walkout opens onto your own private grilling area. The perfect place to relax on quiet summer evenings. Follow the flagstone path to a peaceful wooded sitting area.
Experience the tranquility while enjoying all of the wonderful parks, restaurants, and other nearby amenities. Located in the in-demand Lakeville school district. Don't miss the chance to make this wonderful home yours!
Contact an agent
Home facts
- Year built:2011
- Listing ID #:6694123
- Added:227 day(s) ago
- Updated:November 14, 2025 at 11:55 PM
Rooms and interior
- Bedrooms:2
- Total bathrooms:4
- Full bathrooms:1
- Half bathrooms:1
- Living area:1,877 sq. ft.
Heating and cooling
- Cooling:Central Air
- Heating:Forced Air
Structure and exterior
- Roof:Asphalt
- Year built:2011
- Building area:1,877 sq. ft.
- Lot area:0.05 Acres
Utilities
- Water:City Water - Connected
- Sewer:City Sewer - Connected
Finances and disclosures
- Price:$359,900
- Price per sq. ft.:$191.74
- Tax amount:$3,948 (2024)
New listings near 446 Stonewood Lane
- New
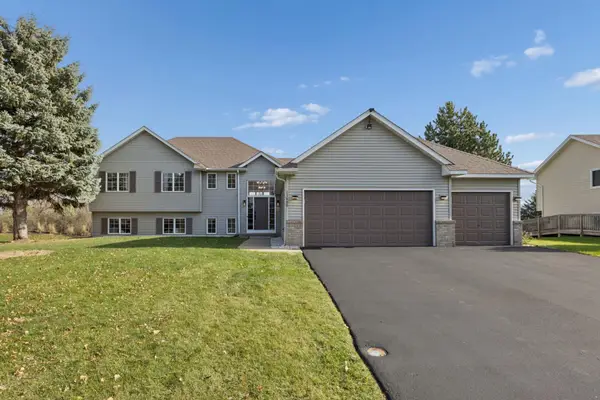 $489,900Active5 beds 3 baths2,673 sq. ft.
$489,900Active5 beds 3 baths2,673 sq. ft.13409 Parkwood Drive, Burnsville, MN 55337
MLS# 6813623Listed by: COLDWELL BANKER REALTY - New
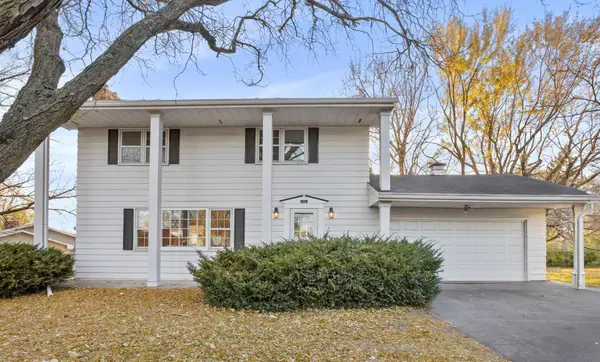 $464,900Active4 beds 3 baths1,980 sq. ft.
$464,900Active4 beds 3 baths1,980 sq. ft.101 Heritage Circle N, Burnsville, MN 55337
MLS# 6816601Listed by: HOMESTEAD ROAD - New
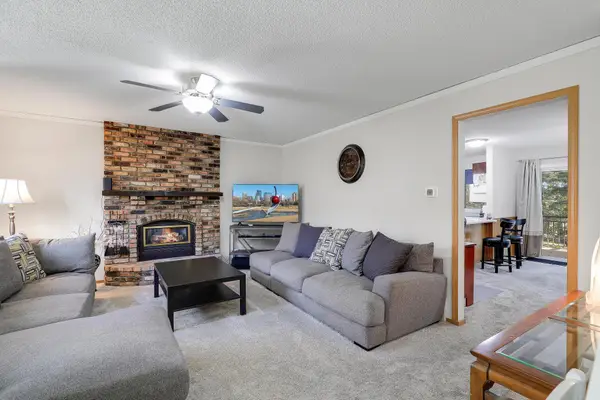 $269,900Active3 beds 2 baths1,344 sq. ft.
$269,900Active3 beds 2 baths1,344 sq. ft.13621 Heather Hills Drive, Burnsville, MN 55337
MLS# 6817496Listed by: JFH REALTY - Coming Soon
 $394,900Coming Soon4 beds 2 baths
$394,900Coming Soon4 beds 2 baths330 E 152nd Street, Burnsville, MN 55306
MLS# 6817648Listed by: RE/MAX ADVANTAGE PLUS - Open Sat, 1 to 3pmNew
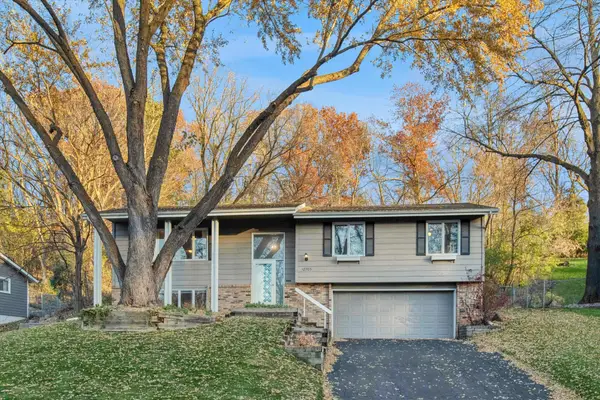 $372,000Active3 beds 3 baths2,024 sq. ft.
$372,000Active3 beds 3 baths2,024 sq. ft.12703 Pheasant Run, Burnsville, MN 55337
MLS# 6817263Listed by: EDINA REALTY, INC. - New
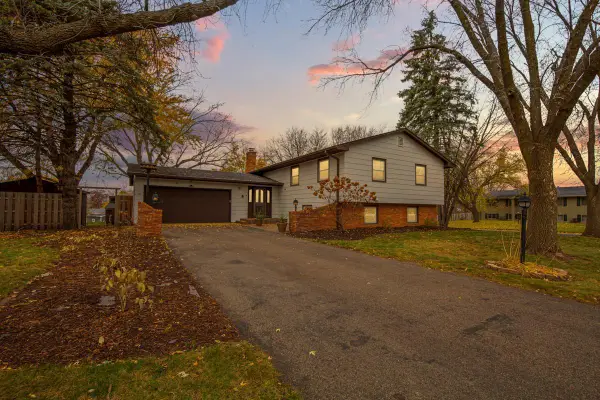 $399,900Active4 beds 3 baths2,602 sq. ft.
$399,900Active4 beds 3 baths2,602 sq. ft.13400 Knob Hill Road, Burnsville, MN 55337
MLS# 6817157Listed by: IMETRO PROPERTY - New
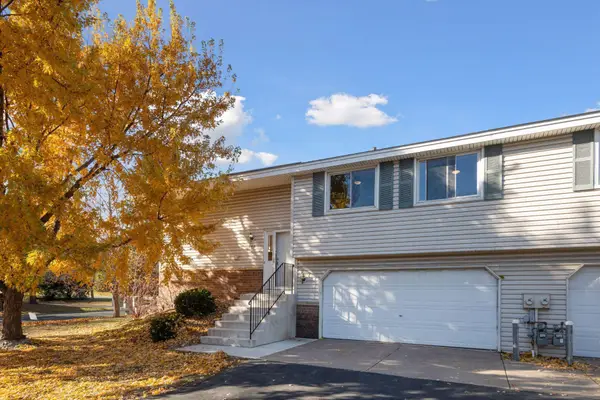 $275,000Active3 beds 2 baths1,555 sq. ft.
$275,000Active3 beds 2 baths1,555 sq. ft.775 Evergreen Court, Burnsville, MN 55337
MLS# 6816858Listed by: RE/MAX RESULTS - Coming SoonOpen Sat, 11am to 1pm
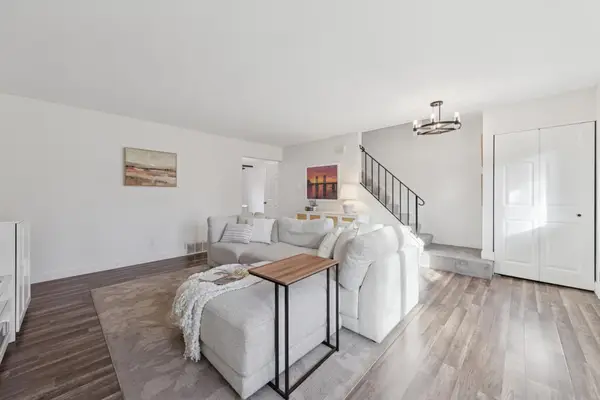 $249,000Coming Soon3 beds 1 baths
$249,000Coming Soon3 beds 1 baths319 River Woods Lane, Burnsville, MN 55337
MLS# 6806072Listed by: COLDWELL BANKER REALTY - Open Sun, 1 to 3pmNew
 $474,900Active4 beds 4 baths2,847 sq. ft.
$474,900Active4 beds 4 baths2,847 sq. ft.609 Chicago Drive, Burnsville, MN 55306
MLS# 6815352Listed by: RE/MAX PREFERRED - Coming Soon
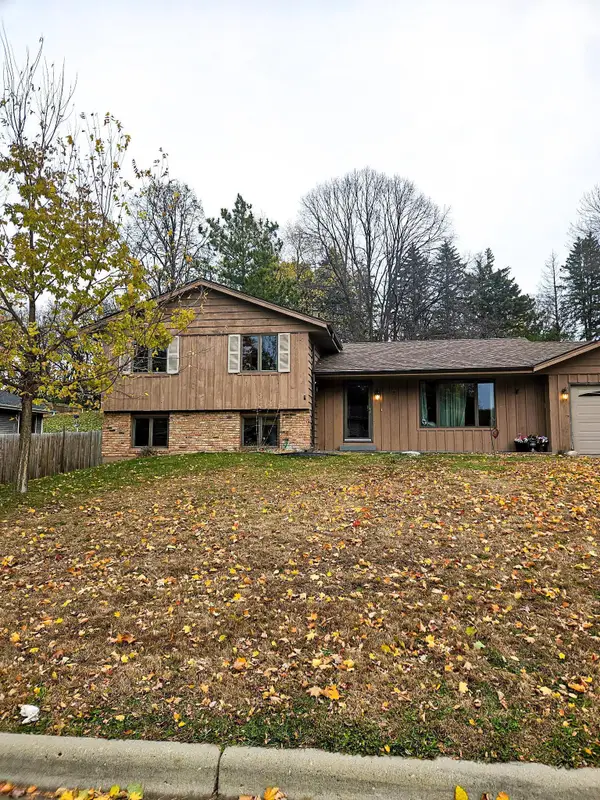 $350,000Coming Soon4 beds 2 baths
$350,000Coming Soon4 beds 2 baths13025 Girard Avenue S, Burnsville, MN 55337
MLS# 6814747Listed by: KELLER WILLIAMS INTEGRITY NW
