1483 Belvior Lane Ne, Byron, MN 55920
Local realty services provided by:ERA Gillespie Real Estate
1483 Belvior Lane Ne,Byron, MN 55920
$574,900
- 3 Beds
- 3 Baths
- 2,659 sq. ft.
- Townhouse
- Active
Listed by:timothy j brown
Office:terrace realty partners
MLS#:6685887
Source:NSMLS
Price summary
- Price:$574,900
- Price per sq. ft.:$216.21
- Monthly HOA dues:$554
About this home
Welcome to Belvior at Somerby, an association maintained, townhome community at the Somerby Golf Community in Byron, MN.
1483 Belvior Lane is the middle unit of the last building built on the golf course fairway, making it one of the only, new construction, townhomes available in the community. All owners in the Belvoir Neighborhood are social members of the Golf Club (as part of the HOA Fee) and have access to all of the community amenities, including the clubhouse, swimming facilities, tennis courts and so much more.
This unit overlooks the 7th fairway and faces west allowing for long vistas and full sunsets off the 24' x 10' deck.
Enjoy main floor living, with the primary bedroom, office, kitchen, living room, dining room and laundry all located on the main level. The lower-level features two additional bedrooms, a large family room, full bathroom and large storage room.
The unit is in the process of being completed and some options remain for client finish selections depending on date of contract.
The images shown are of a recently completed unit.
Contact an agent
Home facts
- Year built:2024
- Listing ID #:6685887
- Added:199 day(s) ago
- Updated:October 02, 2025 at 12:03 PM
Rooms and interior
- Bedrooms:3
- Total bathrooms:3
- Full bathrooms:1
- Half bathrooms:1
- Living area:2,659 sq. ft.
Heating and cooling
- Cooling:Central Air
- Heating:Forced Air
Structure and exterior
- Roof:Asphalt
- Year built:2024
- Building area:2,659 sq. ft.
- Lot area:0.06 Acres
Utilities
- Water:City Water - Connected
- Sewer:City Sewer - Connected
Finances and disclosures
- Price:$574,900
- Price per sq. ft.:$216.21
- Tax amount:$1,738 (2024)
New listings near 1483 Belvior Lane Ne
- New
 $309,900Active2 beds 2 baths1,448 sq. ft.
$309,900Active2 beds 2 baths1,448 sq. ft.603 3rd Avenue Nw, Byron, MN 55920
MLS# 6795617Listed by: RE/MAX RESULTS  $399,900Active3 beds 2 baths1,517 sq. ft.
$399,900Active3 beds 2 baths1,517 sq. ft.1802 NE Robinson Lane, Byron, MN 55920
MLS# 6791104Listed by: EXP REALTY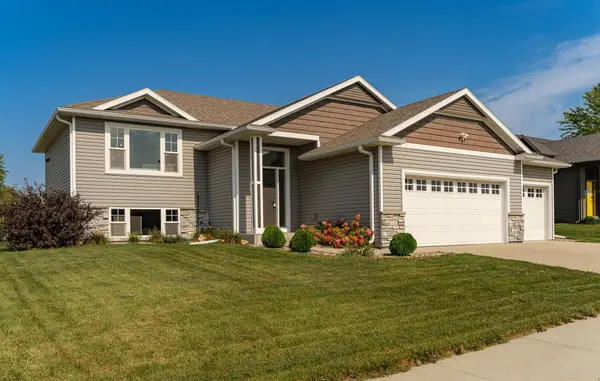 $454,900Active4 beds 3 baths2,586 sq. ft.
$454,900Active4 beds 3 baths2,586 sq. ft.1421 Tunbridge Place Ne, Byron, MN 55920
MLS# 6788935Listed by: EDINA REALTY, INC.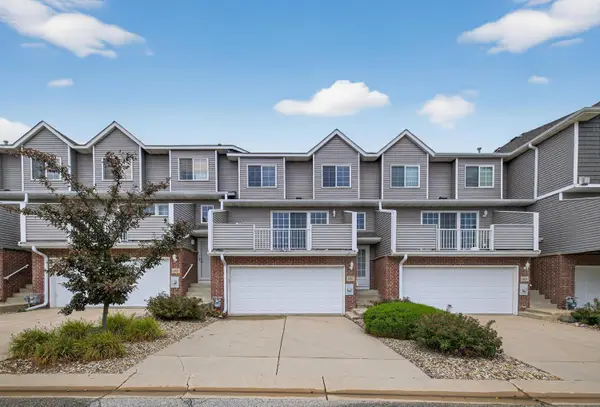 $254,000Active2 beds 2 baths1,436 sq. ft.
$254,000Active2 beds 2 baths1,436 sq. ft.667 Shardlow Place Ne, Byron, MN 55920
MLS# 6789433Listed by: RE/MAX RESULTS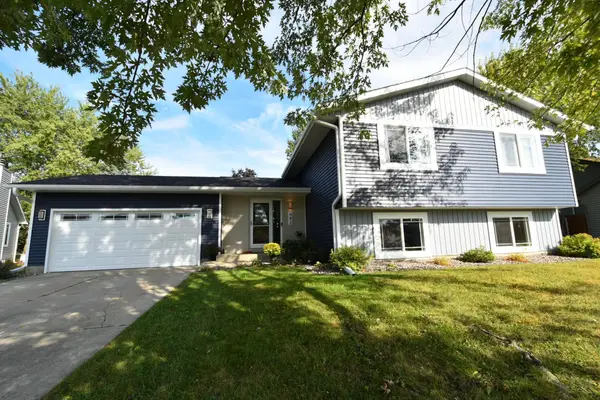 $359,000Active4 beds 2 baths1,852 sq. ft.
$359,000Active4 beds 2 baths1,852 sq. ft.942 Byron Avenue N, Byron, MN 55920
MLS# 6790088Listed by: INTEGRITY REALTY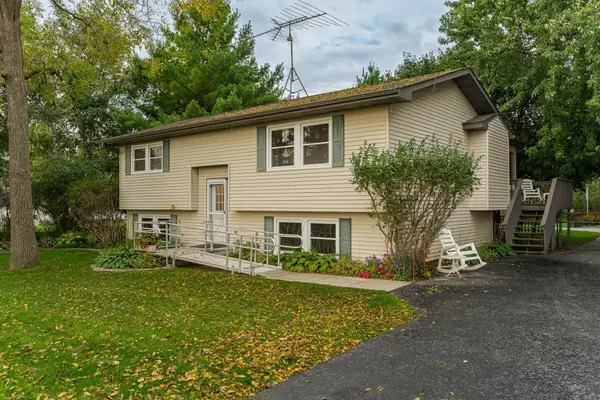 $515,000Active4 beds 2 baths1,827 sq. ft.
$515,000Active4 beds 2 baths1,827 sq. ft.63149 280th Avenue, Byron, MN 55920
MLS# 6788980Listed by: KELLER WILLIAMS PREMIER REALTY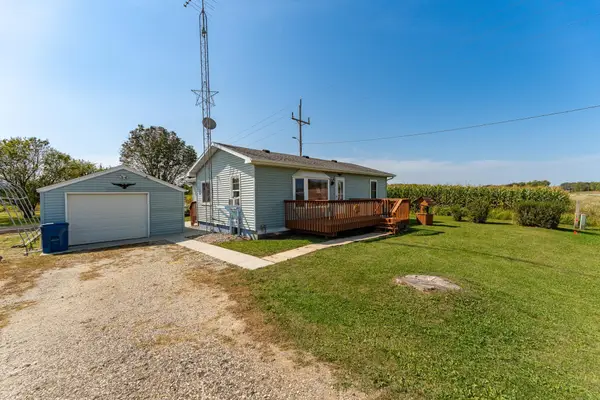 $229,900Pending2 beds 1 baths1,000 sq. ft.
$229,900Pending2 beds 1 baths1,000 sq. ft.9944 County Road 25 Sw, Byron, MN 55920
MLS# 6787002Listed by: RE/MAX RESULTS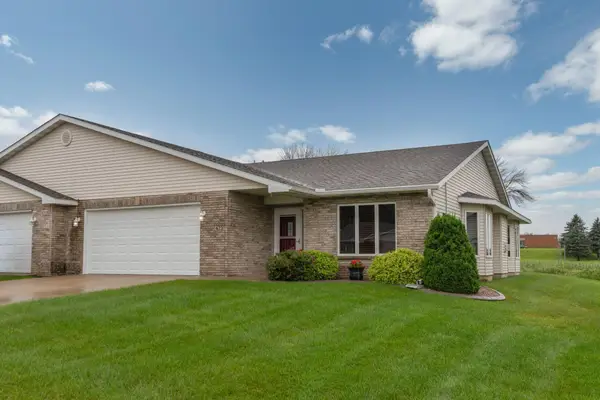 $315,000Pending2 beds 2 baths1,480 sq. ft.
$315,000Pending2 beds 2 baths1,480 sq. ft.423 3rd Avenue Nw, Byron, MN 55920
MLS# 6763011Listed by: RE/MAX RESULTS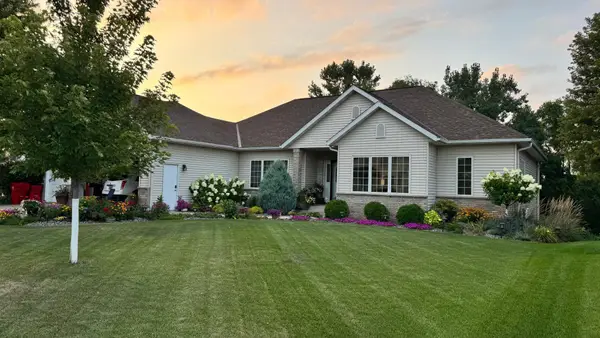 $549,500Active5 beds 5 baths3,297 sq. ft.
$549,500Active5 beds 5 baths3,297 sq. ft.607 9th Street Nw, Byron, MN 55920
MLS# 6784641Listed by: RE/MAX RESULTS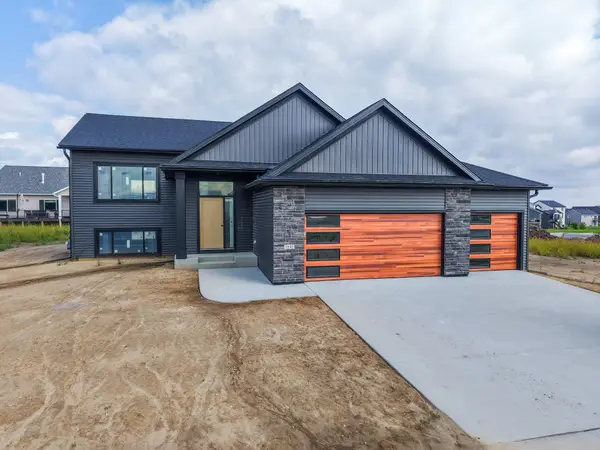 $478,900Active3 beds 2 baths1,328 sq. ft.
$478,900Active3 beds 2 baths1,328 sq. ft.1847 4th Street Ne, Byron, MN 55920
MLS# 6695678Listed by: COUNSELOR REALTY OF ROCHESTER
