1499 Belvior Lane Ne, Byron, MN 55920
Local realty services provided by:ERA Gillespie Real Estate
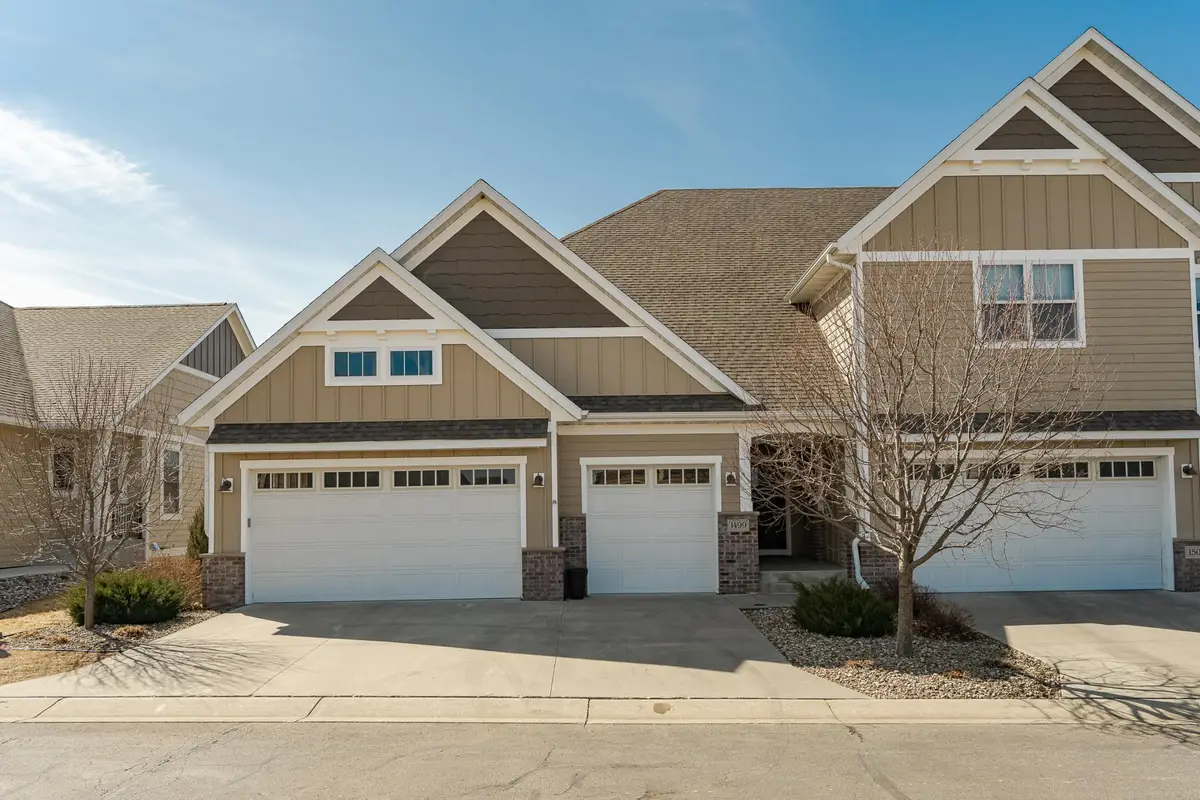
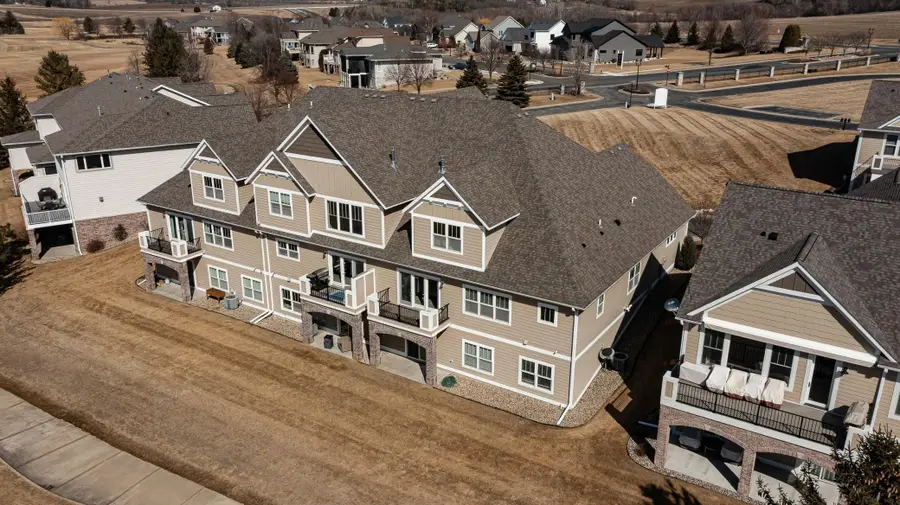
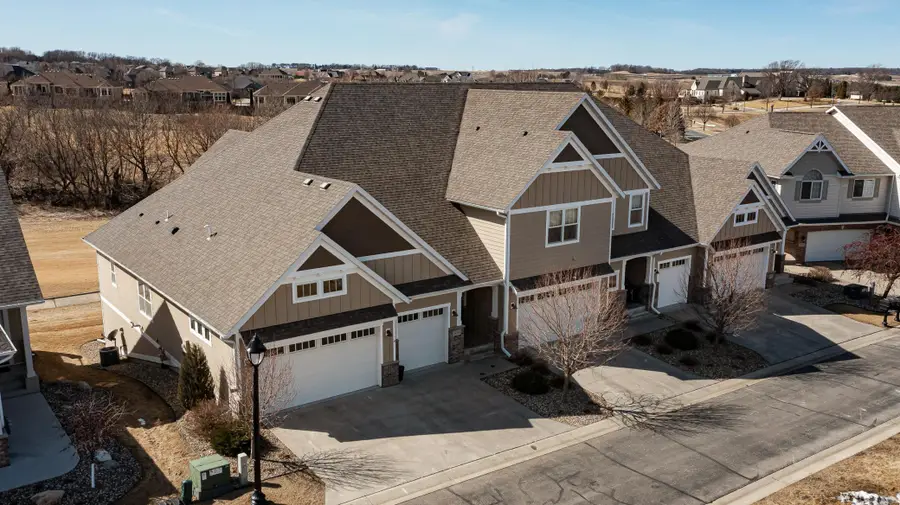
1499 Belvior Lane Ne,Byron, MN 55920
$499,900
- 4 Beds
- 3 Baths
- 2,800 sq. ft.
- Townhouse
- Pending
Listed by:denel ihde-sparks
Office:re/max results
MLS#:6698451
Source:NSMLS
Price summary
- Price:$499,900
- Price per sq. ft.:$170.27
- Monthly HOA dues:$554
About this home
Don't miss the opportunity to live where you play in this one-of-a-kind townhome, offering both style and convenience at every turn. Nestled on the 7th fairway of the Somerby Golf Course, this exquisite 4 bedroom, 3 bath townhome offers the perfect blend of luxury and leisure. With breathtaking views of the course, this home is an entertainer’s dream, combining elegance and comfort in every corner. Step inside to discover a spacious, open-concept floor plan, highlighted by a modern kitchen featuring sleek white cabinetry, solid surface countertops, and upgraded stainless steel appliances—ideal for preparing gourmet meals or casual entertaining. The inviting living room, centered around a charming two-sided fireplace, provides a cozy space to unwind while enjoying the serene beauty of the golf course outside. Neutral decor in the finished lower level featuring 2 nice sized bedrooms, full bath & spacious family/rec room that walks out to the patio & golf course. You'll love the Somerby lifestyle with the HOA managing the lawn/snow care, sanitation along with a social membership to Somerby Golf Club!
Contact an agent
Home facts
- Year built:2015
- Listing Id #:6698451
- Added:121 day(s) ago
- Updated:August 01, 2025 at 03:51 PM
Rooms and interior
- Bedrooms:4
- Total bathrooms:3
- Full bathrooms:2
- Living area:2,800 sq. ft.
Heating and cooling
- Cooling:Central Air
- Heating:Forced Air
Structure and exterior
- Year built:2015
- Building area:2,800 sq. ft.
- Lot area:0.07 Acres
Utilities
- Water:City Water - Connected
- Sewer:City Sewer - Connected
Finances and disclosures
- Price:$499,900
- Price per sq. ft.:$170.27
- Tax amount:$7,412 (2024)
New listings near 1499 Belvior Lane Ne
- New
 $300,000Active3 beds 3 baths1,563 sq. ft.
$300,000Active3 beds 3 baths1,563 sq. ft.1221 Sundance Court Ne, Byron, MN 55920
MLS# 6771269Listed by: ELCOR REALTY OF ROCHESTER INC. - Coming Soon
 $285,000Coming Soon4 beds 2 baths
$285,000Coming Soon4 beds 2 baths403 3rd Avenue Ne, Byron, MN 55920
MLS# 6771009Listed by: COUNSELOR REALTY OF ROCHESTER - New
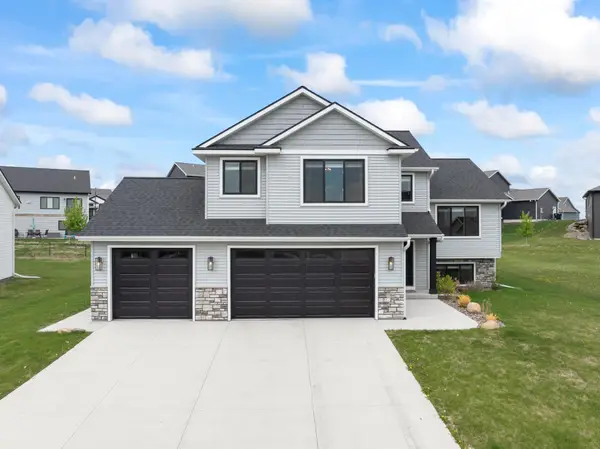 $575,000Active5 beds 3 baths2,992 sq. ft.
$575,000Active5 beds 3 baths2,992 sq. ft.1764 Brandt Drive Ne, Byron, MN 55920
MLS# 6769654Listed by: RE/MAX RESULTS  $289,900Active4 beds 2 baths2,292 sq. ft.
$289,900Active4 beds 2 baths2,292 sq. ft.222 7th Street Nw, Byron, MN 55920
MLS# 6764930Listed by: COUNSELOR REALTY OF ROCHESTER $460,000Active4 beds 4 baths2,696 sq. ft.
$460,000Active4 beds 4 baths2,696 sq. ft.937 1st Avenue Nw, Byron, MN 55920
MLS# 6763363Listed by: KELLER WILLIAMS PREMIER REALTY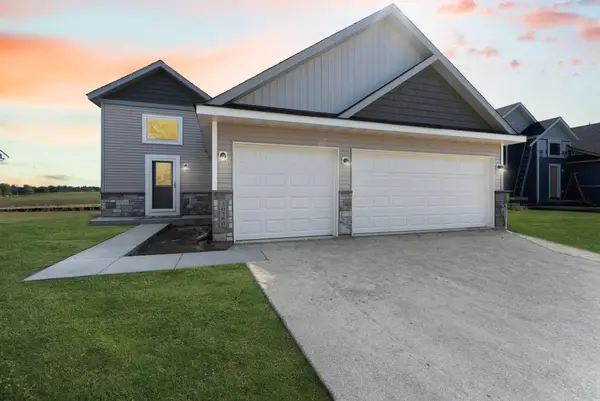 $466,720Active6 beds 3 baths2,392 sq. ft.
$466,720Active6 beds 3 baths2,392 sq. ft.1799 4th Street Ne, Byron, MN 55920
MLS# 6762114Listed by: FIELDSTONE REAL ESTATE SPECIALISTS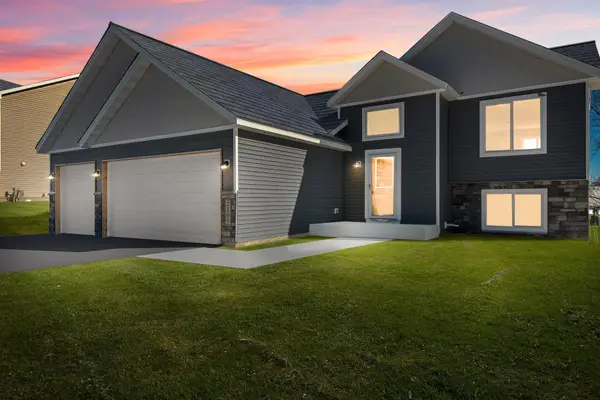 $468,430Active4 beds 3 baths2,346 sq. ft.
$468,430Active4 beds 3 baths2,346 sq. ft.1775 4th Street Ne, Byron, MN 55920
MLS# 6762094Listed by: FIELDSTONE REAL ESTATE SPECIALISTS $162,400Active21.8 Acres
$162,400Active21.8 AcresTBD 75th Street Nw, New Haven Twp, MN 55920
MLS# 6761767Listed by: LANDPROZ REAL ESTATE, LLC $1,299,900Pending5 beds 4 baths4,668 sq. ft.
$1,299,900Pending5 beds 4 baths4,668 sq. ft.1007 Southwell Enclave Ne, Byron, MN 55920
MLS# 6756279Listed by: EXP REALTY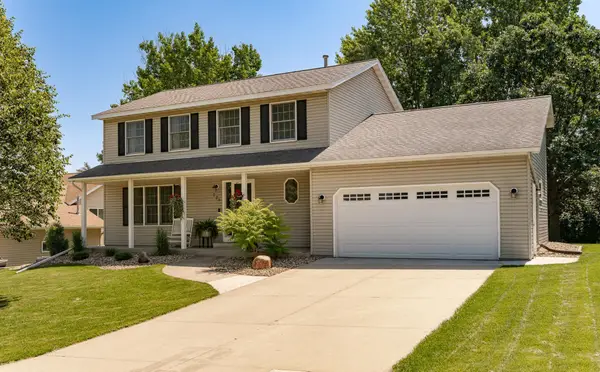 $425,000Active5 beds 3 baths2,372 sq. ft.
$425,000Active5 beds 3 baths2,372 sq. ft.228 9th Street Ne, Byron, MN 55920
MLS# 6759549Listed by: REAL BROKER, LLC.

