1824 Brandt Drive Ne, Byron, MN 55920
Local realty services provided by:ERA Gillespie Real Estate
1824 Brandt Drive Ne,Byron, MN 55920
$574,900
- 4 Beds
- 3 Baths
- 2,319 sq. ft.
- Single family
- Active
Listed by:james dammen
Office:re/max results
MLS#:6706189
Source:NSMLS
Price summary
- Price:$574,900
- Price per sq. ft.:$208.45
About this home
Rent-to-own terms available. This beautifully designed home blends style with function through thoughtful upgrades and custom details. The kitchen and baths feature quartz countertops and fully custom, locally made cabinetry painted perimeter cabinets contrast a richly stained island with stool seating, perfect for casual dining or entertaining. The primary suite offers a fully tiled zero-entry shower, combining luxury and accessibility. Every detail was chosen for quality and elegance come see the difference!
Contact an agent
Home facts
- Year built:2025
- Listing ID #:6706189
- Added:166 day(s) ago
- Updated:October 02, 2025 at 01:43 PM
Rooms and interior
- Bedrooms:4
- Total bathrooms:3
- Full bathrooms:3
- Living area:2,319 sq. ft.
Heating and cooling
- Cooling:Central Air
- Heating:Forced Air
Structure and exterior
- Year built:2025
- Building area:2,319 sq. ft.
- Lot area:0.19 Acres
Utilities
- Water:City Water - Connected
- Sewer:City Sewer - Connected
Finances and disclosures
- Price:$574,900
- Price per sq. ft.:$208.45
- Tax amount:$274 (2024)
New listings near 1824 Brandt Drive Ne
- New
 $309,900Active2 beds 2 baths1,448 sq. ft.
$309,900Active2 beds 2 baths1,448 sq. ft.603 3rd Avenue Nw, Byron, MN 55920
MLS# 6795617Listed by: RE/MAX RESULTS  $399,900Active3 beds 2 baths1,517 sq. ft.
$399,900Active3 beds 2 baths1,517 sq. ft.1802 NE Robinson Lane, Byron, MN 55920
MLS# 6791104Listed by: EXP REALTY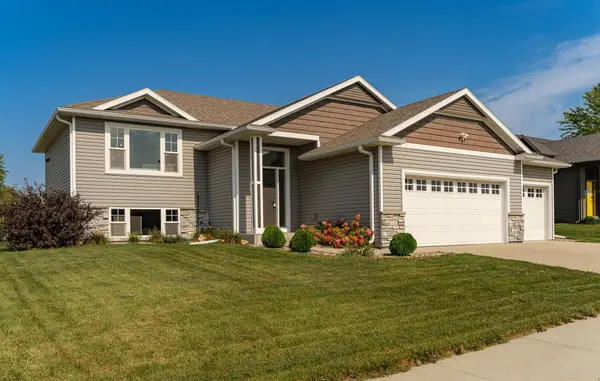 $454,900Active4 beds 3 baths2,586 sq. ft.
$454,900Active4 beds 3 baths2,586 sq. ft.1421 Tunbridge Place Ne, Byron, MN 55920
MLS# 6788935Listed by: EDINA REALTY, INC.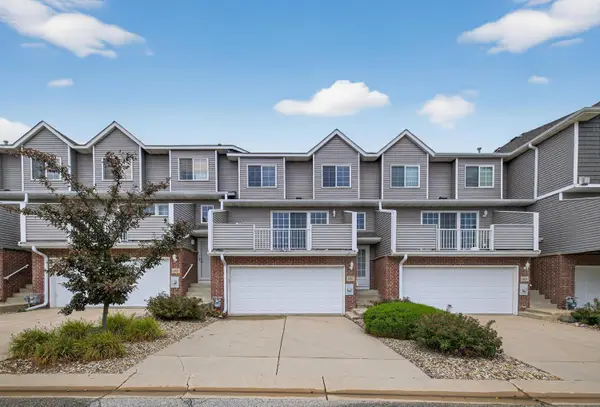 $254,000Active2 beds 2 baths1,436 sq. ft.
$254,000Active2 beds 2 baths1,436 sq. ft.667 Shardlow Place Ne, Byron, MN 55920
MLS# 6789433Listed by: RE/MAX RESULTS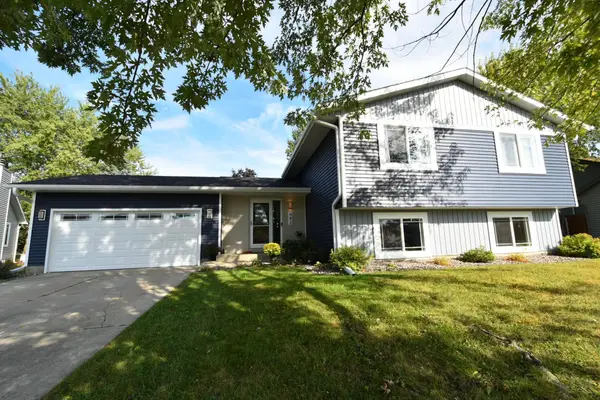 $359,000Active4 beds 2 baths1,852 sq. ft.
$359,000Active4 beds 2 baths1,852 sq. ft.942 Byron Avenue N, Byron, MN 55920
MLS# 6790088Listed by: INTEGRITY REALTY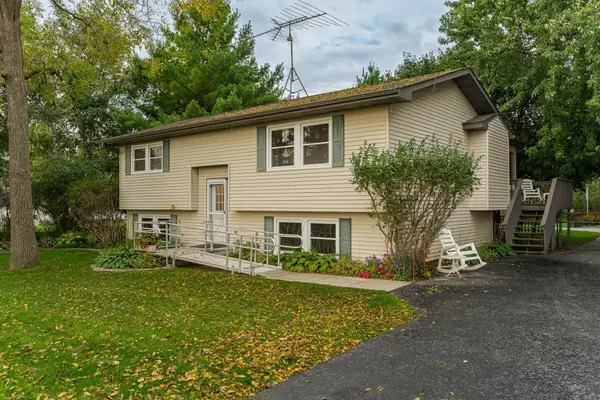 $515,000Active4 beds 2 baths1,827 sq. ft.
$515,000Active4 beds 2 baths1,827 sq. ft.63149 280th Avenue, Byron, MN 55920
MLS# 6788980Listed by: KELLER WILLIAMS PREMIER REALTY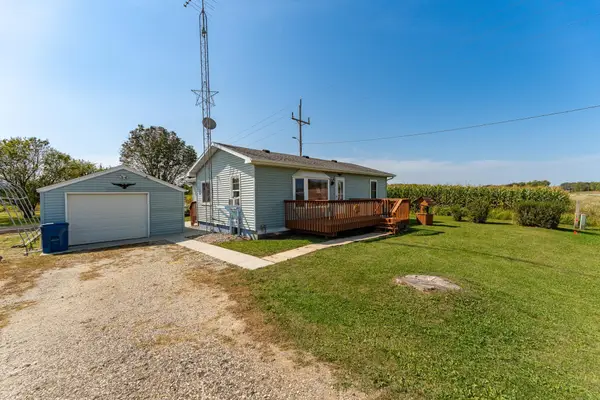 $229,900Pending2 beds 1 baths1,000 sq. ft.
$229,900Pending2 beds 1 baths1,000 sq. ft.9944 County Road 25 Sw, Byron, MN 55920
MLS# 6787002Listed by: RE/MAX RESULTS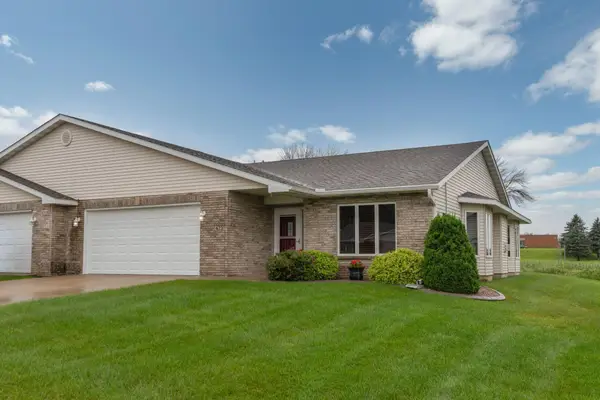 $315,000Pending2 beds 2 baths1,480 sq. ft.
$315,000Pending2 beds 2 baths1,480 sq. ft.423 3rd Avenue Nw, Byron, MN 55920
MLS# 6763011Listed by: RE/MAX RESULTS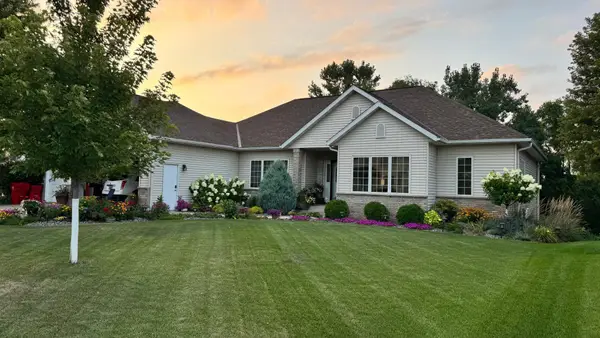 $549,500Active5 beds 5 baths3,297 sq. ft.
$549,500Active5 beds 5 baths3,297 sq. ft.607 9th Street Nw, Byron, MN 55920
MLS# 6784641Listed by: RE/MAX RESULTS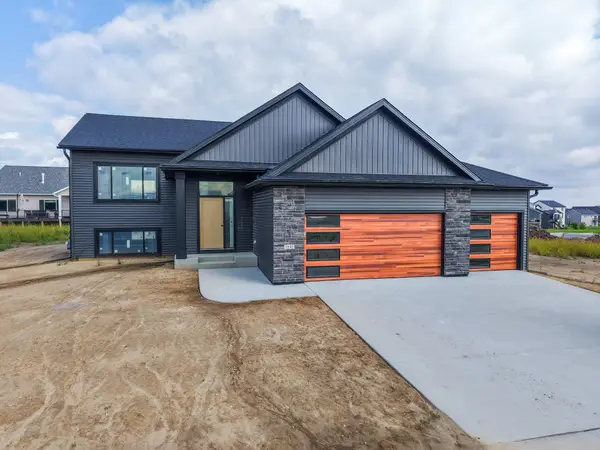 $478,900Active3 beds 2 baths1,328 sq. ft.
$478,900Active3 beds 2 baths1,328 sq. ft.1847 4th Street Ne, Byron, MN 55920
MLS# 6695678Listed by: COUNSELOR REALTY OF ROCHESTER
