301 Somerby Parkway Ne, Byron, MN 55920
Local realty services provided by:ERA Gillespie Real Estate
Listed by: trina solano, natalia whaley
Office: edina realty, inc.
MLS#:6709764
Source:NSMLS
Price summary
- Price:$749,000
- Price per sq. ft.:$228.08
- Monthly HOA dues:$215
About this home
Golf and Somerby Enthusiast, looking for a great incentive to start your golf membership at Somerby Golf course? Call on this home for incentive details. This new construction walkout ranch home is located in Somerby's new West 1st Addition with amazing back views offering 5 bedrooms, 3 baths, heated 3 car garage. The main floor has an open floor plan to kitchen, dining and living room with gas fireplace surrounded by custom built-ins and great views to the back. The kitchen has a nice sized island, walk-in pantry, custom white cabinets and stainless steel appliances. The primary is private and looks out to the back offering roll in 3/4 tiled bathroom and walk-in closet with just steps to the laundry room. There is a front flex room that can be used as a bedroom or an office with a walk-in closet and a full bath to accommodate. The mudroom has a nice built-in bench with cubbies with hooks and walk-in closet. As you go down the open staircase there is a picturesque window looking out to the backyard. The lower walkout shows 3 sizable bedrooms, a full bath, with a family room offering gas fireplace and wet bar. There is so much this home has to offer along with a Somerby social membership garbage pickup, Somerby Park, Pool, 2 restaurants, Pickleball courts and more!
Contact an agent
Home facts
- Year built:2024
- Listing ID #:6709764
- Added:302 day(s) ago
- Updated:February 22, 2026 at 12:58 PM
Rooms and interior
- Bedrooms:5
- Total bathrooms:3
- Full bathrooms:2
- Living area:3,284 sq. ft.
Heating and cooling
- Cooling:Central Air
- Heating:Fireplace(s), Forced Air
Structure and exterior
- Roof:Age 8 Years or Less, Asphalt
- Year built:2024
- Building area:3,284 sq. ft.
- Lot area:0.25 Acres
Utilities
- Water:City Water - Connected
- Sewer:City Sewer - Connected
Finances and disclosures
- Price:$749,000
- Price per sq. ft.:$228.08
- Tax amount:$608 (2025)
New listings near 301 Somerby Parkway Ne
- New
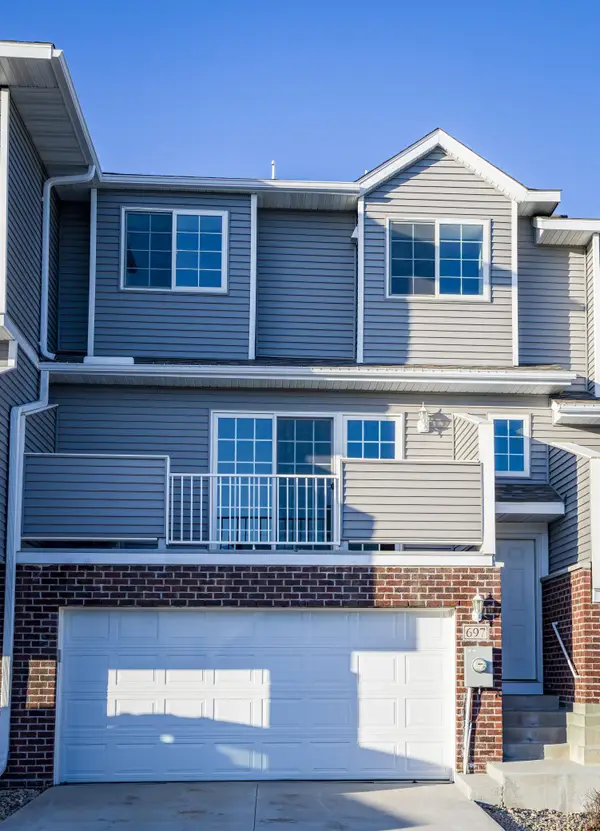 $299,900Active2 beds 2 baths1,180 sq. ft.
$299,900Active2 beds 2 baths1,180 sq. ft.697 Shardlow Place Ne, Byron, MN 55920
MLS# 7023841Listed by: BIGELOW HOMES - New
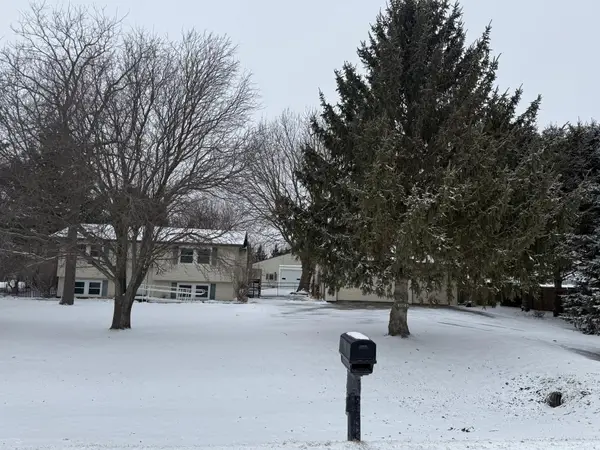 $499,900Active3 beds 2 baths1,827 sq. ft.
$499,900Active3 beds 2 baths1,827 sq. ft.63149 280th Avenue, Byron, MN 55920
MLS# 7023576Listed by: PROGRESSIVE REAL ESTATE - New
 $550,000Active4 beds 3 baths2,916 sq. ft.
$550,000Active4 beds 3 baths2,916 sq. ft.717 13th Street Nw, Byron, MN 55920
MLS# 6807505Listed by: PEMBERTON RE - New
 $425,000Active3 beds 2 baths1,382 sq. ft.
$425,000Active3 beds 2 baths1,382 sq. ft.762 Towne Drive Ne, Byron, MN 55920
MLS# 7019661Listed by: PROPERTY BROKERS OF MINNESOTA  $478,900Pending3 beds 2 baths1,916 sq. ft.
$478,900Pending3 beds 2 baths1,916 sq. ft.1833 4th Street Ne, Byron, MN 55920
MLS# 7018154Listed by: RE/MAX RESULTS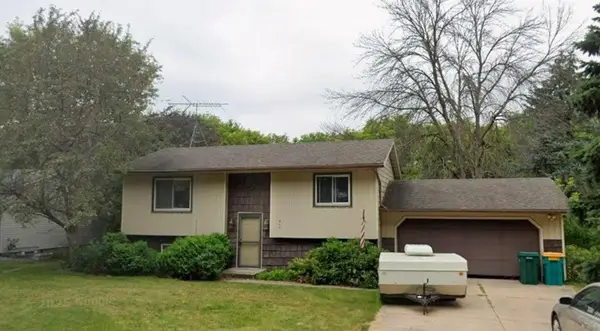 $239,900Pending3 beds 2 baths1,542 sq. ft.
$239,900Pending3 beds 2 baths1,542 sq. ft.513 Meadowlark Court Nw, Byron, MN 55920
MLS# 7018613Listed by: EDINA REALTY, INC.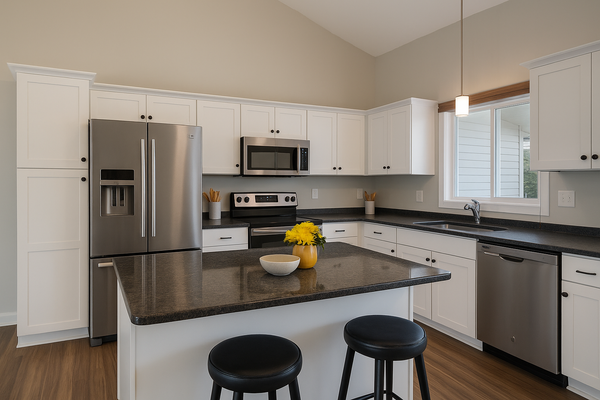 $300,000Pending3 beds 3 baths1,563 sq. ft.
$300,000Pending3 beds 3 baths1,563 sq. ft.1221 Sundance Court Ne, Byron, MN 55920
MLS# 7021057Listed by: ELCOR REALTY OF ROCHESTER INC. $334,999Pending3 beds 2 baths1,725 sq. ft.
$334,999Pending3 beds 2 baths1,725 sq. ft.921 2nd Avenue Ne, Byron, MN 55920
MLS# 7020839Listed by: REALTY GROWTH INC.- New
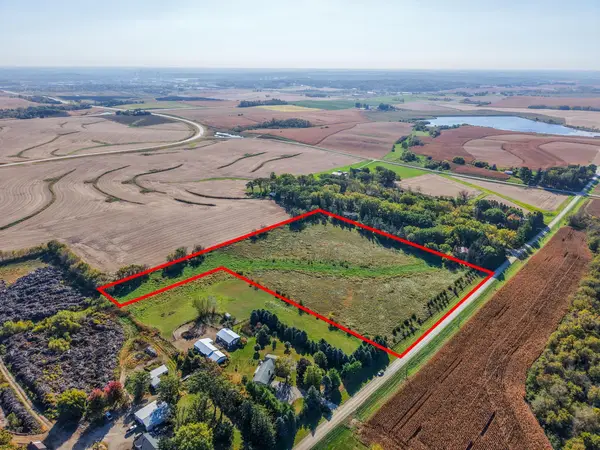 $270,000Active11.73 Acres
$270,000Active11.73 Acres3860 70th Ave Nw, Byron, MN 55920
MLS# 6779897Listed by: COUNSELOR REALTY OF ROCHESTER - New
 $395,000Active4 beds 2 baths2,333 sq. ft.
$395,000Active4 beds 2 baths2,333 sq. ft.509 4th Avenue Ne, Byron, MN 55920
MLS# 7017027Listed by: PROPERTY BROKERS OF MINNESOTA

