6410 Paint Road Nw, Byron, MN 55920
Local realty services provided by:ERA Prospera Real Estate
6410 Paint Road Nw,Byron, MN 55920
$1,250,000
- 5 Beds
- 5 Baths
- 4,480 sq. ft.
- Single family
- Pending
Listed by:bj pederson
Office:re/max results
MLS#:6686922
Source:NSMLS
Price summary
- Price:$1,250,000
- Price per sq. ft.:$266.07
- Monthly HOA dues:$125
About this home
Enjoy the serenity of Montgomery Meadows in this two-story home, spanning over 4,600 square feet. The 7" White Oak floors set the stage for this masterfully designed floor plan, which is center pieced by a 72" linear fireplace in the living room. The custom kitchen includes top level appliances, quartz countertops, custom cabinets, and a walk-in pantry, along with an informal dining area. You can take a break from working in the main-floor office and enjoy the views of the valley off the 32' deck which is attached to the 16'x14' screened deck. The main floor also includes two bathrooms and an expansive walk-in coat closet. Moving upstairs, you will find four bedrooms, including the master bedroom with ensuite that includes a walk-in shower, soaking tub, dual vanities and two walk-in closets. Also found on the second floor is a full bathroom and laundry room. Downstairs, the walk-out basement is the ideal area for entertaining and features a 50" linear fireplace in the family room, along with a wet bar with center island: along with the fifth bedroom and a full bathroom. This home also features many modern conveniences, such as electronically zoned heating, a whole house humidifier, irrigation system, and a heated garage.
Contact an agent
Home facts
- Year built:2025
- Listing ID #:6686922
- Added:197 day(s) ago
- Updated:October 02, 2025 at 08:00 AM
Rooms and interior
- Bedrooms:5
- Total bathrooms:5
- Full bathrooms:3
- Half bathrooms:1
- Living area:4,480 sq. ft.
Heating and cooling
- Cooling:Central Air
- Heating:Forced Air
Structure and exterior
- Roof:Metal
- Year built:2025
- Building area:4,480 sq. ft.
- Lot area:0.69 Acres
Utilities
- Water:City Water - Connected
- Sewer:Septic System Compliant - Yes, Shared Septic
Finances and disclosures
- Price:$1,250,000
- Price per sq. ft.:$266.07
- Tax amount:$1,544 (2024)
New listings near 6410 Paint Road Nw
- New
 $309,900Active2 beds 2 baths1,448 sq. ft.
$309,900Active2 beds 2 baths1,448 sq. ft.603 3rd Avenue Nw, Byron, MN 55920
MLS# 6795617Listed by: RE/MAX RESULTS  $399,900Active3 beds 2 baths1,517 sq. ft.
$399,900Active3 beds 2 baths1,517 sq. ft.1802 NE Robinson Lane, Byron, MN 55920
MLS# 6791104Listed by: EXP REALTY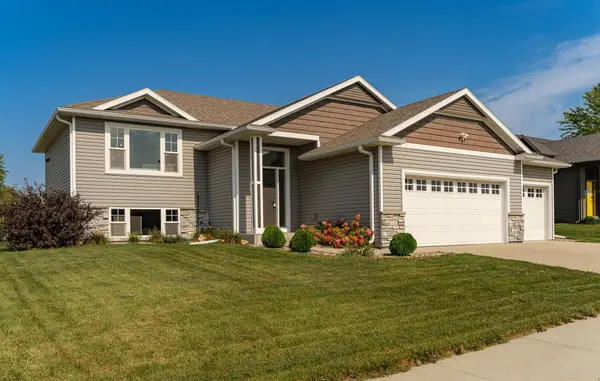 $454,900Active4 beds 3 baths2,586 sq. ft.
$454,900Active4 beds 3 baths2,586 sq. ft.1421 Tunbridge Place Ne, Byron, MN 55920
MLS# 6788935Listed by: EDINA REALTY, INC.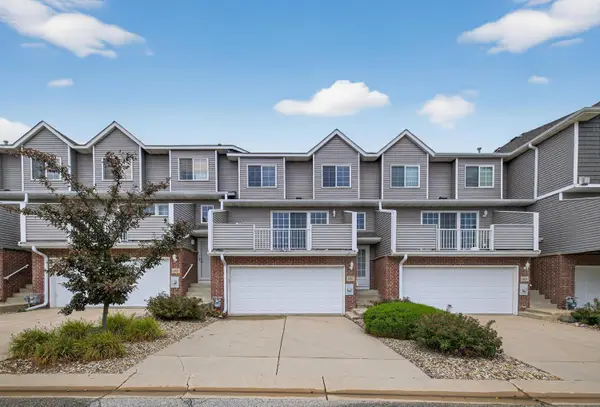 $254,000Active2 beds 2 baths1,436 sq. ft.
$254,000Active2 beds 2 baths1,436 sq. ft.667 Shardlow Place Ne, Byron, MN 55920
MLS# 6789433Listed by: RE/MAX RESULTS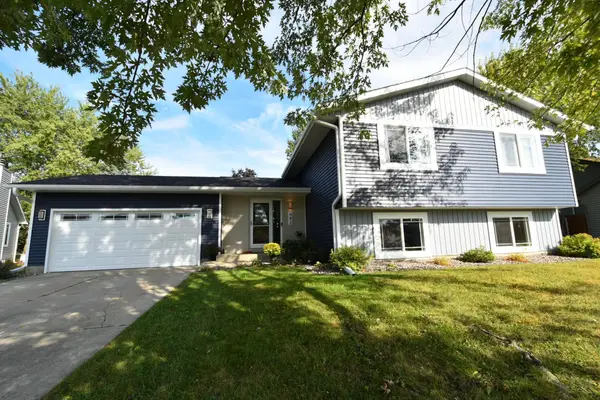 $359,000Active4 beds 2 baths1,852 sq. ft.
$359,000Active4 beds 2 baths1,852 sq. ft.942 Byron Avenue N, Byron, MN 55920
MLS# 6790088Listed by: INTEGRITY REALTY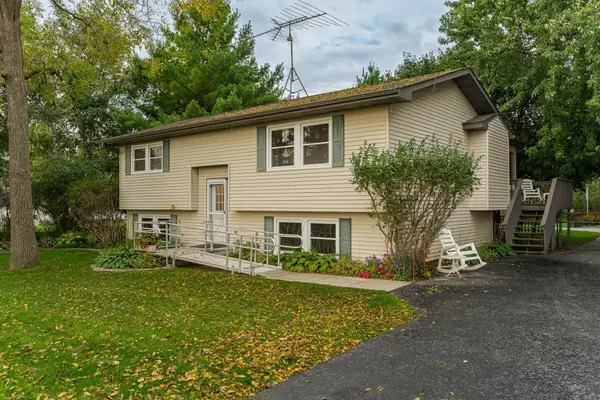 $515,000Active4 beds 2 baths1,827 sq. ft.
$515,000Active4 beds 2 baths1,827 sq. ft.63149 280th Avenue, Byron, MN 55920
MLS# 6788980Listed by: KELLER WILLIAMS PREMIER REALTY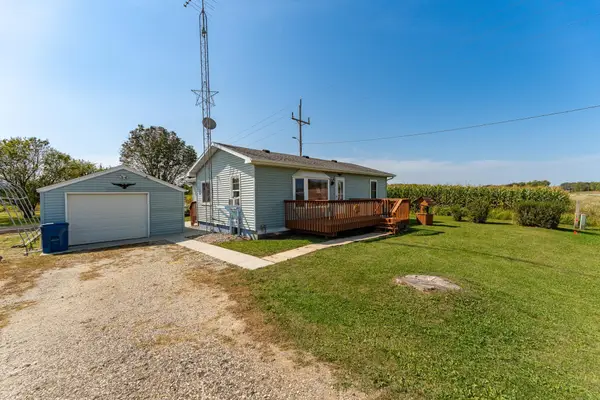 $229,900Pending2 beds 1 baths1,000 sq. ft.
$229,900Pending2 beds 1 baths1,000 sq. ft.9944 County Road 25 Sw, Byron, MN 55920
MLS# 6787002Listed by: RE/MAX RESULTS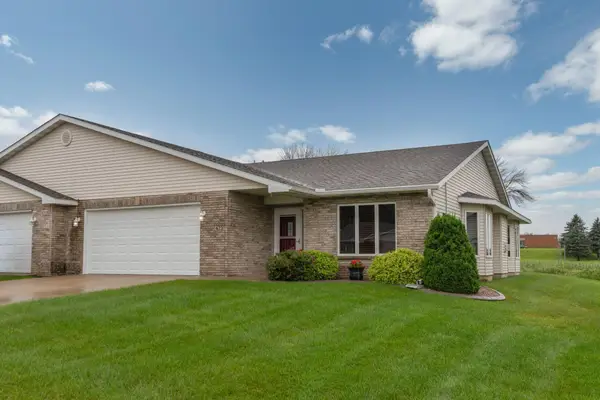 $315,000Pending2 beds 2 baths1,480 sq. ft.
$315,000Pending2 beds 2 baths1,480 sq. ft.423 3rd Avenue Nw, Byron, MN 55920
MLS# 6763011Listed by: RE/MAX RESULTS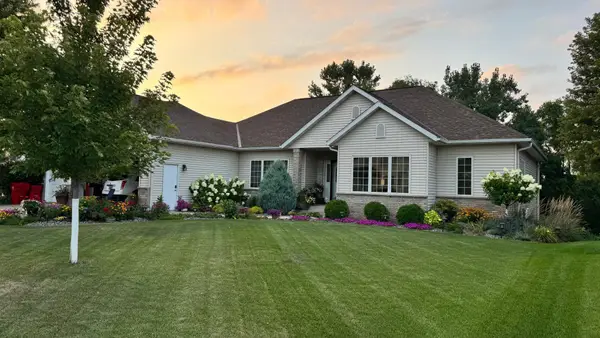 $549,500Active5 beds 5 baths3,297 sq. ft.
$549,500Active5 beds 5 baths3,297 sq. ft.607 9th Street Nw, Byron, MN 55920
MLS# 6784641Listed by: RE/MAX RESULTS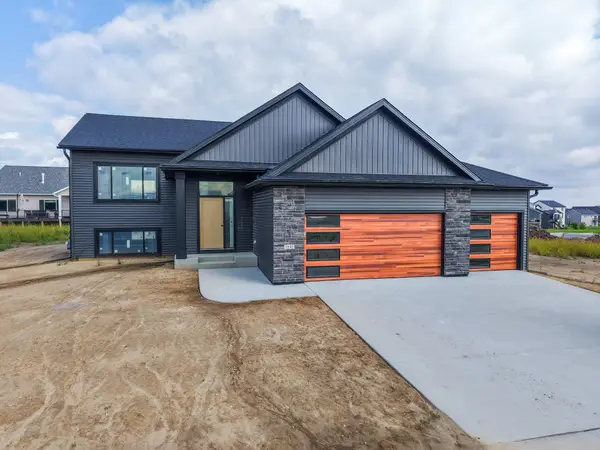 $478,900Active3 beds 2 baths1,328 sq. ft.
$478,900Active3 beds 2 baths1,328 sq. ft.1847 4th Street Ne, Byron, MN 55920
MLS# 6695678Listed by: COUNSELOR REALTY OF ROCHESTER
