6554 Morgan Drive Nw, Byron, MN 55920
Local realty services provided by:ERA Viking Realty
6554 Morgan Drive Nw,Byron, MN 55920
$725,000
- 4 Beds
- 3 Baths
- 3,022 sq. ft.
- Single family
- Active
Listed by: domaille real estate
Office: exp realty
MLS#:6739201
Source:NSMLS
Price summary
- Price:$725,000
- Price per sq. ft.:$239.91
- Monthly HOA dues:$250
About this home
Dreaming of a home that checks all the boxes and adds a few you didn’t know you needed? Welcome to 6554 Morgan Drive NW, nestled in the sought-after Montgomery Meadows development—where luxury, convenience, and comfort come together in style. This one-story walkout home is better than new and sits just minutes from downtown Rochester, yet feels like your own private retreat. Step inside to find an open floor plan that frames panoramic views and brings in natural light at every turn. The main level features a spacious primary suite with a private bath, main-floor laundry, and zero-entry access for ease. The kitchen, living, and dining areas flow effortlessly to a maintenance-free deck that’s perfect for soaking in quiet mornings or hosting evening gatherings. Downstairs, the massive family room offers endless flexibility, while the oversized 3-car garage is a standout—with plumbing for a heater and an EV charger. Snow removal and lawn care are covered, giving you more time to enjoy life. Located in the Byron School District and built with smart features like a passive radon system, this home offers both peace of mind and peace of place. Don't miss your chance to own this move-in-ready gem in one of Byron’s premier neighborhoods. Schedule your showing today—this one won’t last!
Contact an agent
Home facts
- Year built:2025
- Listing ID #:6739201
- Added:208 day(s) ago
- Updated:January 10, 2026 at 05:43 AM
Rooms and interior
- Bedrooms:4
- Total bathrooms:3
- Full bathrooms:2
- Living area:3,022 sq. ft.
Heating and cooling
- Cooling:Central Air
- Heating:Forced Air
Structure and exterior
- Roof:Asphalt
- Year built:2025
- Building area:3,022 sq. ft.
- Lot area:0.22 Acres
Utilities
- Water:City Water - Connected
- Sewer:Private Sewer, Septic System Compliant - Yes, Shared Septic
Finances and disclosures
- Price:$725,000
- Price per sq. ft.:$239.91
- Tax amount:$1,068 (2025)
New listings near 6554 Morgan Drive Nw
- New
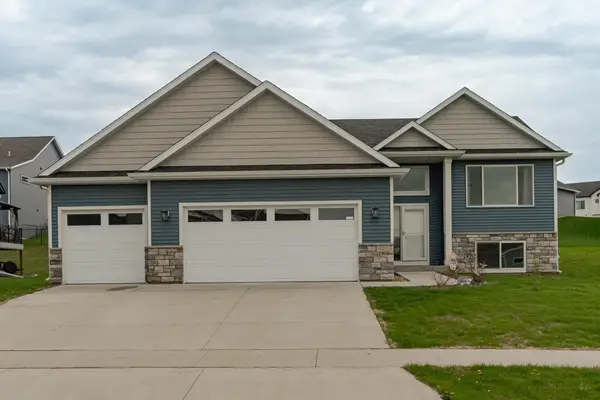 $455,000Active4 beds 3 baths2,686 sq. ft.
$455,000Active4 beds 3 baths2,686 sq. ft.1644 Brandt Drive Ne, Byron, MN 55920
MLS# 7006840Listed by: DWELL REALTY GROUP LLC - Open Sat, 11am to 12:30pmNew
 $485,000Active4 beds 3 baths2,492 sq. ft.
$485,000Active4 beds 3 baths2,492 sq. ft.830 Towne Drive Ne, Byron, MN 55920
MLS# 7003715Listed by: REAL BROKER, LLC. - Coming Soon
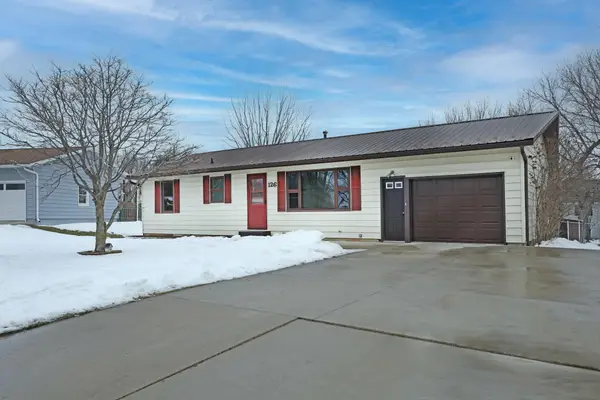 $298,500Coming Soon3 beds 2 baths
$298,500Coming Soon3 beds 2 baths126 4th Avenue Ne, Byron, MN 55920
MLS# 7004641Listed by: RE/MAX RESULTS - Coming Soon
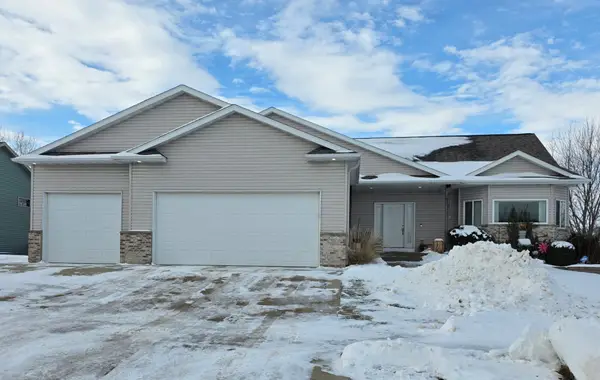 $559,900Coming Soon5 beds 3 baths
$559,900Coming Soon5 beds 3 baths701 9th Avenue Nw, Byron, MN 55920
MLS# 7000636Listed by: RE/MAX RESULTS  $194,999Active13.35 Acres
$194,999Active13.35 Acres6310 County 103 Road Nw, Byron, MN 55920
MLS# 7002942Listed by: PLATLABS, LLC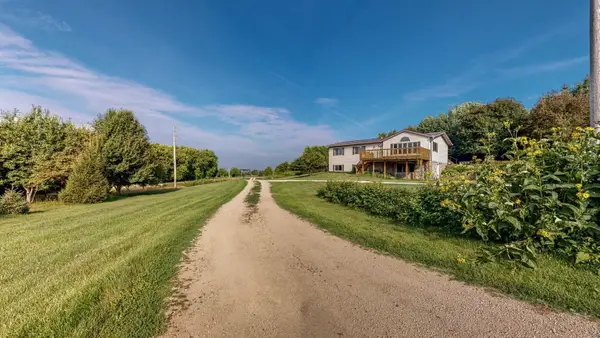 $924,900Active6 beds 2 baths2,732 sq. ft.
$924,900Active6 beds 2 baths2,732 sq. ft.1920 10th Avenue Ne, Byron, MN 55920
MLS# 7000617Listed by: RE/MAX RESULTS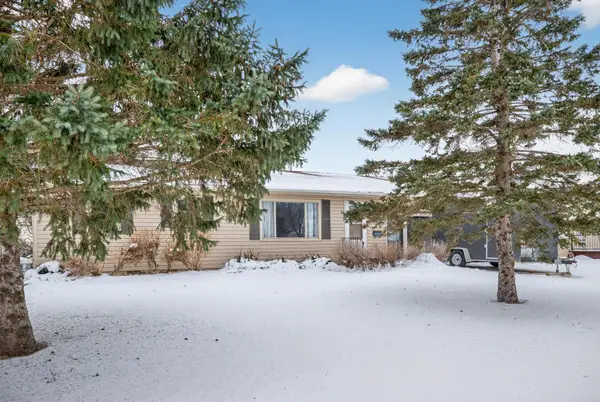 $255,000Pending3 beds 1 baths1,456 sq. ft.
$255,000Pending3 beds 1 baths1,456 sq. ft.320 1st Street Nw, Byron, MN 55920
MLS# 6825876Listed by: EXP REALTY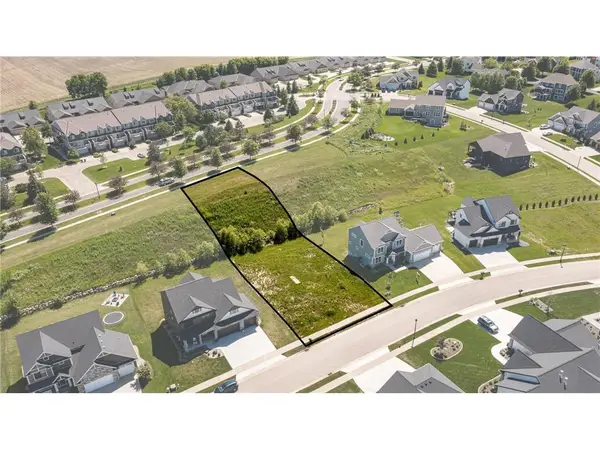 $99,000Active0.51 Acres
$99,000Active0.51 Acres1004 Southwell Enclave Ne, Byron, MN 55920
MLS# 6825134Listed by: EDINA REALTY, INC. $659,900Active4 beds 3 baths2,796 sq. ft.
$659,900Active4 beds 3 baths2,796 sq. ft.1732 4th Street Ne, Byron, MN 55920
MLS# 6822164Listed by: CASTLEWOOD HOMES & REAL ESTATE- Open Sat, 10:30am to 12pm
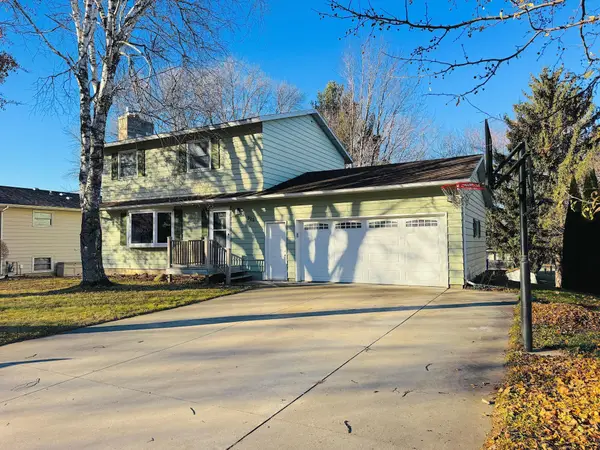 $339,900Active3 beds 2 baths1,820 sq. ft.
$339,900Active3 beds 2 baths1,820 sq. ft.925 Byron Avenue N, Byron, MN 55920
MLS# 6818761Listed by: ELCOR REALTY OF ROCHESTER INC.
