657 Towne Drive Ne, Byron, MN 55920
Local realty services provided by:ERA Viking Realty

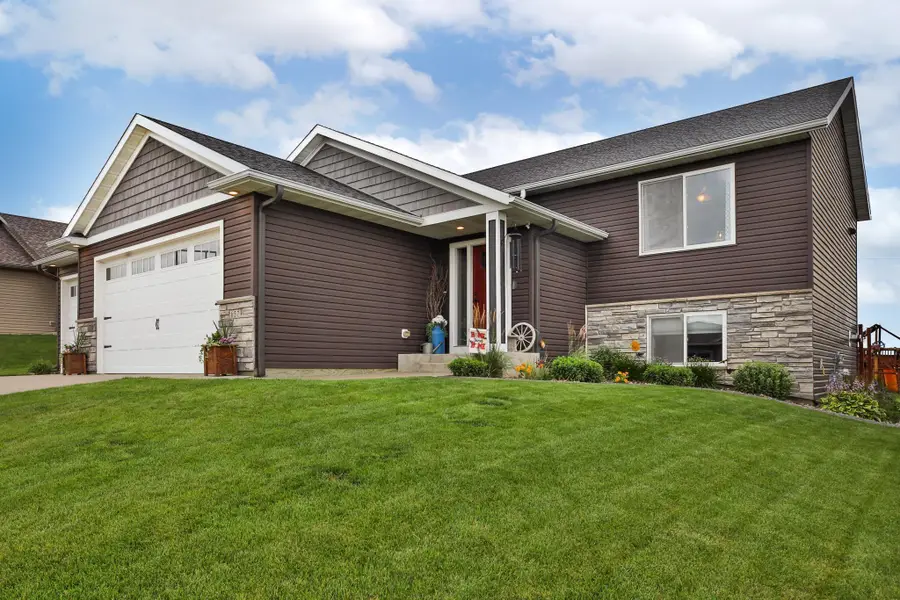

657 Towne Drive Ne,Byron, MN 55920
$465,000
- 4 Beds
- 3 Baths
- 2,076 sq. ft.
- Single family
- Pending
Listed by:linda kae gates
Office:re/max results
MLS#:6755972
Source:NSMLS
Price summary
- Price:$465,000
- Price per sq. ft.:$201.65
About this home
This custom-built, one-owner home has it all. No need to build, all the amenities and upgrades are right here! From granite counters to custom closet organizers to tiled showers to walk-in closets, just to name a few! This smoke-free, pet-free home has been meticulously maintained to say the least. Neutral decor makes it so easy to add your personal touches. Nestled in a desirable neighborhood in the heart of Byron. Completely finished, walkout home to include 4 beds, 3 baths and an over-sized, heated, 3-car garage. The open floor plan allows for the ease of entertaining and gatherings. Cozy up in the lower level family room by the fireplace highlighting built-ins and cabinets.
Venture out onto the 10x10, cement patio and into the gorgeous backyard featuring professional landscaping, wood fencing for the ultimate in privacy, raised gardens with a water spigot, in-ground sprinkler system and a high-end storage shed. And don't miss the unique, under deck sandbox!
Contact an agent
Home facts
- Year built:2015
- Listing Id #:6755972
- Added:29 day(s) ago
- Updated:August 15, 2025 at 03:48 PM
Rooms and interior
- Bedrooms:4
- Total bathrooms:3
- Full bathrooms:2
- Living area:2,076 sq. ft.
Heating and cooling
- Cooling:Central Air
- Heating:Forced Air
Structure and exterior
- Roof:Age Over 8 Years, Asphalt
- Year built:2015
- Building area:2,076 sq. ft.
- Lot area:0.27 Acres
Utilities
- Water:City Water - Connected
- Sewer:City Sewer - Connected
Finances and disclosures
- Price:$465,000
- Price per sq. ft.:$201.65
- Tax amount:$5,888 (2024)
New listings near 657 Towne Drive Ne
- Open Sat, 1 to 2:30pmNew
 $330,000Active3 beds 2 baths2,156 sq. ft.
$330,000Active3 beds 2 baths2,156 sq. ft.720 1st Avenue Nw, Byron, MN 55920
MLS# 6763986Listed by: EDINA REALTY, INC. - New
 $300,000Active3 beds 3 baths1,563 sq. ft.
$300,000Active3 beds 3 baths1,563 sq. ft.1221 Sundance Court Ne, Byron, MN 55920
MLS# 6771269Listed by: ELCOR REALTY OF ROCHESTER INC. - New
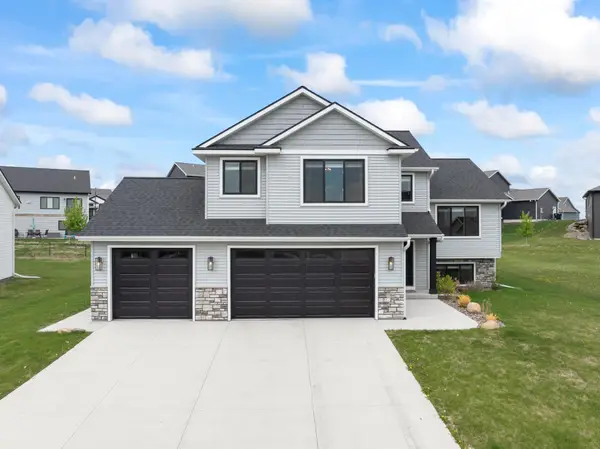 $575,000Active5 beds 3 baths2,992 sq. ft.
$575,000Active5 beds 3 baths2,992 sq. ft.1764 Brandt Drive Ne, Byron, MN 55920
MLS# 6769654Listed by: RE/MAX RESULTS  $289,900Active4 beds 2 baths2,292 sq. ft.
$289,900Active4 beds 2 baths2,292 sq. ft.222 7th Street Nw, Byron, MN 55920
MLS# 6764930Listed by: COUNSELOR REALTY OF ROCHESTER $460,000Active4 beds 4 baths2,696 sq. ft.
$460,000Active4 beds 4 baths2,696 sq. ft.937 1st Avenue Nw, Byron, MN 55920
MLS# 6763363Listed by: KELLER WILLIAMS PREMIER REALTY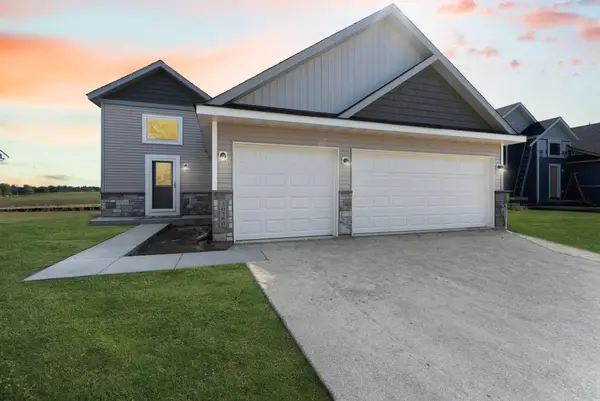 $466,720Active6 beds 3 baths2,392 sq. ft.
$466,720Active6 beds 3 baths2,392 sq. ft.1799 4th Street Ne, Byron, MN 55920
MLS# 6762114Listed by: FIELDSTONE REAL ESTATE SPECIALISTS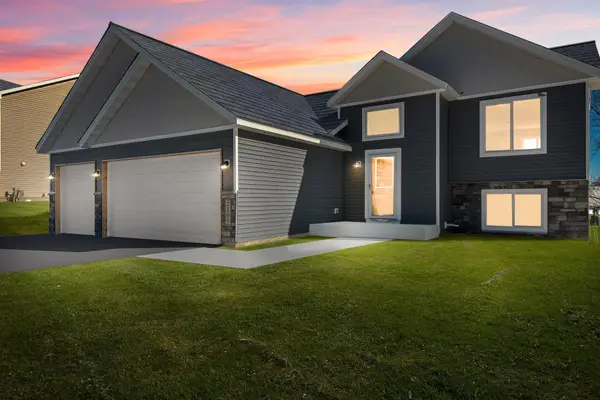 $468,430Active4 beds 3 baths2,346 sq. ft.
$468,430Active4 beds 3 baths2,346 sq. ft.1775 4th Street Ne, Byron, MN 55920
MLS# 6762094Listed by: FIELDSTONE REAL ESTATE SPECIALISTS $162,400Active21.8 Acres
$162,400Active21.8 AcresTBD 75th Street Nw, New Haven Twp, MN 55920
MLS# 6761767Listed by: LANDPROZ REAL ESTATE, LLC $1,299,900Pending5 beds 4 baths4,668 sq. ft.
$1,299,900Pending5 beds 4 baths4,668 sq. ft.1007 Southwell Enclave Ne, Byron, MN 55920
MLS# 6756279Listed by: EXP REALTY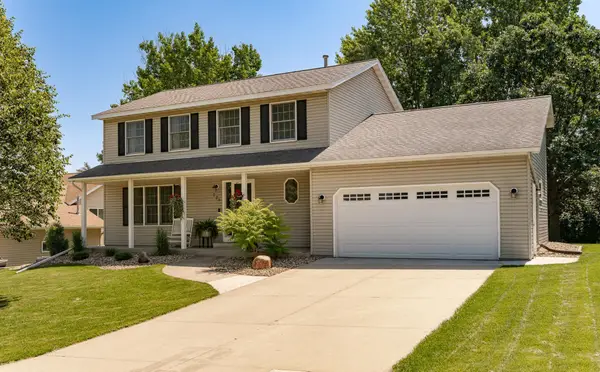 $425,000Active5 beds 3 baths2,372 sq. ft.
$425,000Active5 beds 3 baths2,372 sq. ft.228 9th Street Ne, Byron, MN 55920
MLS# 6759549Listed by: REAL BROKER, LLC.

