8706 Town Hall Road Nw, Byron, MN 55920
Local realty services provided by:ERA Viking Realty
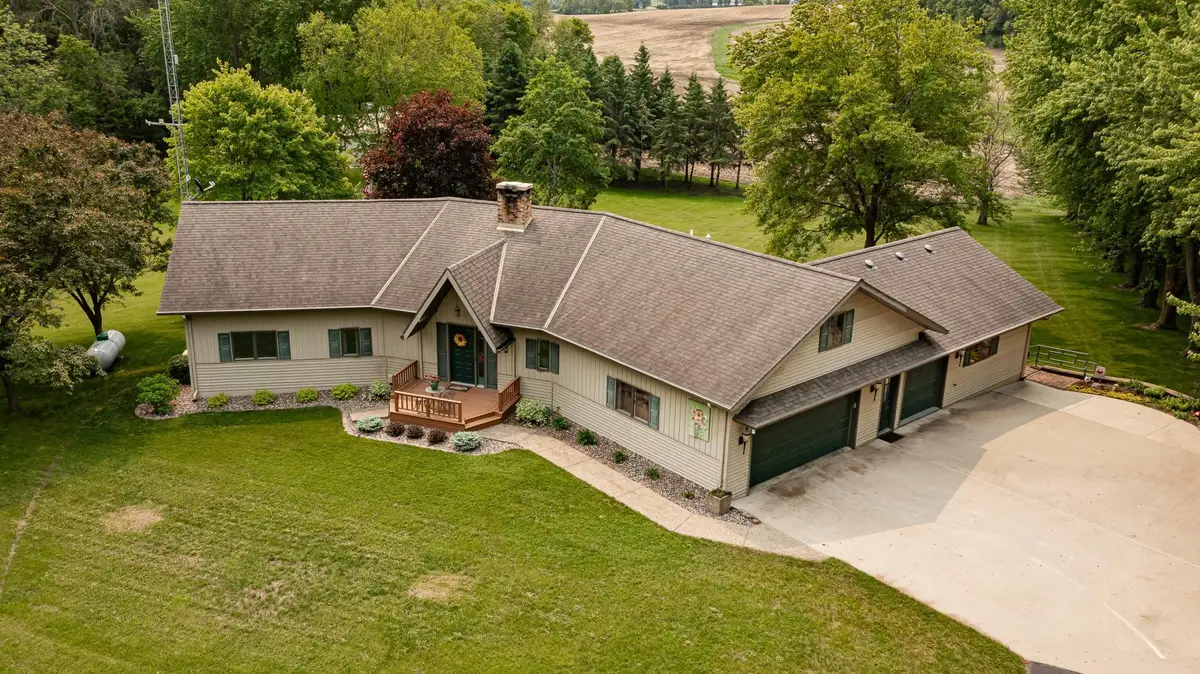
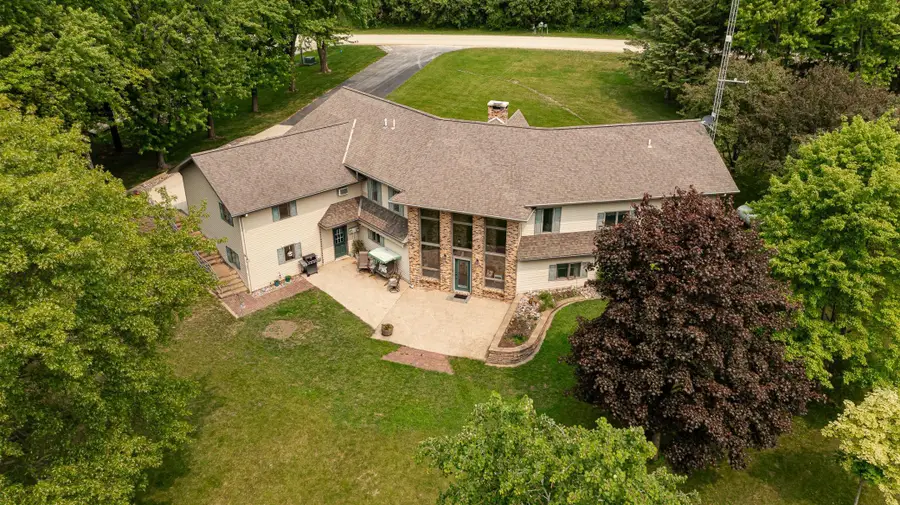
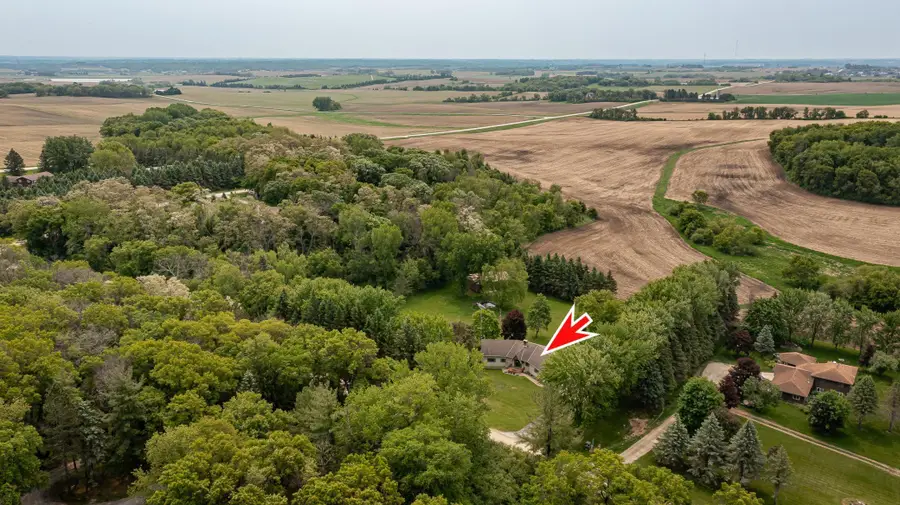
8706 Town Hall Road Nw,Byron, MN 55920
$600,000
- 4 Beds
- 4 Baths
- 3,542 sq. ft.
- Single family
- Pending
Listed by:denel ihde-sparks
Office:re/max results
MLS#:6731140
Source:NSMLS
Price summary
- Price:$600,000
- Price per sq. ft.:$140.78
About this home
This one-of-a-kind home was meticulously designed, built to high standards, and lovingly cared for by the original owner. And now possibly the most unique property in the area is available to be yours! With so much character and detail, every bit of the 4,200+ square feet absolutely must be seen and experienced in person.
At the heart of the large living space is a dual-sided, wood-burning fireplace. The living space shares an open floor plan with the kitchen & dining, while a loft with 3 separate, useful spaces and access to a deck overlooks everything. 3 bedrooms and the laundry are on the loft-level as well, while the primary suite is just off the main-level living space.
A wide variety of unique rooms throughout the home offer the new owner an unlimited potential of use: home office, hobby room, craft room, library, den, wine room, and more storage than most could find a use for. Two more spaces sure to drop your jaw are the 2-story sunroom and 600 sq ft professional workshop!
If that’s not enough, also on the 2.5-acre lot sits a 1,800+ sq ft mechanical shed with concrete floor, overhead doors, and storage loft. There’s also a spring-fed pond and loads of green space perfect for gardening. This is it, this is the one!!
Contact an agent
Home facts
- Year built:1987
- Listing Id #:6731140
- Added:70 day(s) ago
- Updated:July 13, 2025 at 07:56 AM
Rooms and interior
- Bedrooms:4
- Total bathrooms:4
- Full bathrooms:2
- Half bathrooms:2
- Living area:3,542 sq. ft.
Heating and cooling
- Cooling:Central Air, Wall Unit(s)
- Heating:Dual, Forced Air, Hot Water, Radiant Floor, Zoned
Structure and exterior
- Year built:1987
- Building area:3,542 sq. ft.
- Lot area:2.5 Acres
Utilities
- Water:Shared System, Well
- Sewer:Private Sewer, Septic System Compliant - Yes
Finances and disclosures
- Price:$600,000
- Price per sq. ft.:$140.78
- Tax amount:$5,898 (2024)
New listings near 8706 Town Hall Road Nw
- New
 $300,000Active3 beds 3 baths1,563 sq. ft.
$300,000Active3 beds 3 baths1,563 sq. ft.1221 Sundance Court Ne, Byron, MN 55920
MLS# 6771269Listed by: ELCOR REALTY OF ROCHESTER INC. - Coming Soon
 $285,000Coming Soon4 beds 2 baths
$285,000Coming Soon4 beds 2 baths403 3rd Avenue Ne, Byron, MN 55920
MLS# 6771009Listed by: COUNSELOR REALTY OF ROCHESTER - New
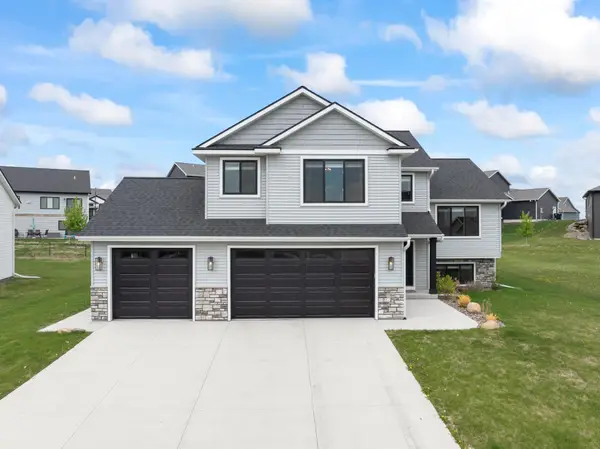 $575,000Active5 beds 3 baths2,992 sq. ft.
$575,000Active5 beds 3 baths2,992 sq. ft.1764 Brandt Drive Ne, Byron, MN 55920
MLS# 6769654Listed by: RE/MAX RESULTS  $289,900Active4 beds 2 baths2,292 sq. ft.
$289,900Active4 beds 2 baths2,292 sq. ft.222 7th Street Nw, Byron, MN 55920
MLS# 6764930Listed by: COUNSELOR REALTY OF ROCHESTER $460,000Active4 beds 4 baths2,696 sq. ft.
$460,000Active4 beds 4 baths2,696 sq. ft.937 1st Avenue Nw, Byron, MN 55920
MLS# 6763363Listed by: KELLER WILLIAMS PREMIER REALTY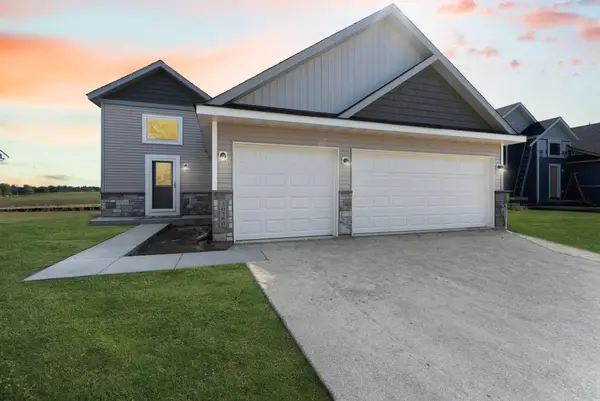 $466,720Active6 beds 3 baths2,392 sq. ft.
$466,720Active6 beds 3 baths2,392 sq. ft.1799 4th Street Ne, Byron, MN 55920
MLS# 6762114Listed by: FIELDSTONE REAL ESTATE SPECIALISTS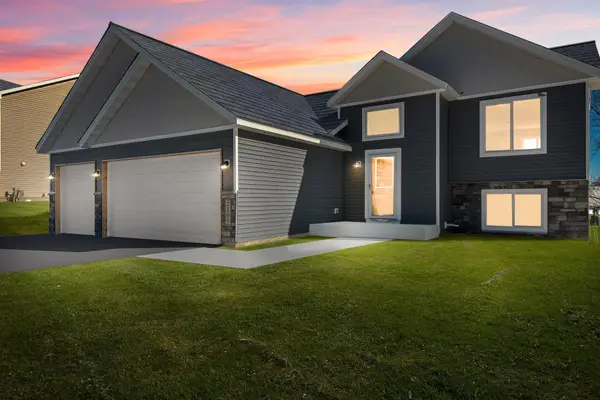 $468,430Active4 beds 3 baths2,346 sq. ft.
$468,430Active4 beds 3 baths2,346 sq. ft.1775 4th Street Ne, Byron, MN 55920
MLS# 6762094Listed by: FIELDSTONE REAL ESTATE SPECIALISTS $162,400Active21.8 Acres
$162,400Active21.8 AcresTBD 75th Street Nw, New Haven Twp, MN 55920
MLS# 6761767Listed by: LANDPROZ REAL ESTATE, LLC $1,299,900Pending5 beds 4 baths4,668 sq. ft.
$1,299,900Pending5 beds 4 baths4,668 sq. ft.1007 Southwell Enclave Ne, Byron, MN 55920
MLS# 6756279Listed by: EXP REALTY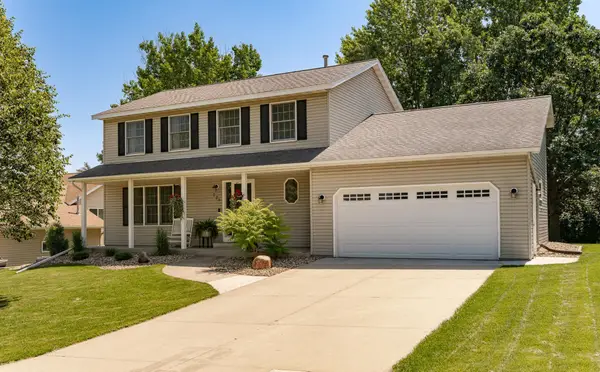 $425,000Active5 beds 3 baths2,372 sq. ft.
$425,000Active5 beds 3 baths2,372 sq. ft.228 9th Street Ne, Byron, MN 55920
MLS# 6759549Listed by: REAL BROKER, LLC.

