959 Southwell Enclave Ne, Byron, MN 55920
Local realty services provided by:ERA Prospera Real Estate
959 Southwell Enclave Ne,Byron, MN 55920
$954,900
- 5 Beds
- 4 Baths
- 4,286 sq. ft.
- Single family
- Active
Upcoming open houses
- Sat, Jan 1010:30 am - 12:00 pm
Listed by: trina solano, natalia whaley
Office: edina realty, inc.
MLS#:6799252
Source:NSMLS
Price summary
- Price:$954,900
- Price per sq. ft.:$222.8
- Monthly HOA dues:$215
About this home
Exceptional walkout 2 story home located in popular Somerby Golf Community in a great cul-de-sac offering 5 bedrooms, 4 baths, finished and heated 3-car garage, a front office, incredible space to entertain and 2nd level for privacy. The main offers impressive open floor plan to kitchen, living and dining sharing beautiful hardwood floors. The stunning kitchen has custom white cabinets to the ceiling with crown molding, a large island with prep sink, corner walk-in pantry, transom windows below some of the cabinets to bring in more natural light, stainless steel appliances including a little extra with commercial size refrigerator, and wine refrigerator. The dining area is spacious that allows plenty of space to entertain with just steps away to the large maintenance free deck and steps down to a fire pit. The living room is cozy offering custom built-ins and gas fireplace with stone surround. The 2nd level is private for the bedrooms that includes the grand primary suite showing French entry doors, crown molding, spa-like primary bath with heated floors, tiled walk-in shower, separate soaking tub, and walk-in closet with custom closet system. There are 3 other spacious bedrooms, a full bath to accommodate, laundry room with sink, cabinets and counter space. The lower level is great for entertaining that provides a full wet bar with walk-in wine cellar, gas fireplace with plenty of space for media and games. The large sliding glass doors takes you out to the expansive paver back patio with fire pit to enjoy almost the seasons MN as to offer. There is a 5th bedroom that is currently being used and gym and offers a walk-in closet, a full bathroom and plenty of storage space in the mechanical room with an additional storage room. There is professional landscaping that surrounds this beautiful home that includes an irrigation system. So many great amenities to enjoy in this home. The HOA includes Somerby Social Membership, garbage pick-up to make the life in Somerby more care free and indulge on all the fun that Somerby has to offer!
Contact an agent
Home facts
- Year built:2016
- Listing ID #:6799252
- Added:97 day(s) ago
- Updated:January 09, 2026 at 12:29 PM
Rooms and interior
- Bedrooms:5
- Total bathrooms:4
- Full bathrooms:3
- Half bathrooms:1
- Living area:4,286 sq. ft.
Heating and cooling
- Cooling:Central Air
- Heating:Fireplace(s), Forced Air, In-Floor Heating, Zoned
Structure and exterior
- Roof:Age Over 8 Years, Pitched
- Year built:2016
- Building area:4,286 sq. ft.
- Lot area:0.29 Acres
Utilities
- Water:City Water - Connected
- Sewer:City Sewer - Connected
Finances and disclosures
- Price:$954,900
- Price per sq. ft.:$222.8
- Tax amount:$13,276 (2025)
New listings near 959 Southwell Enclave Ne
- New
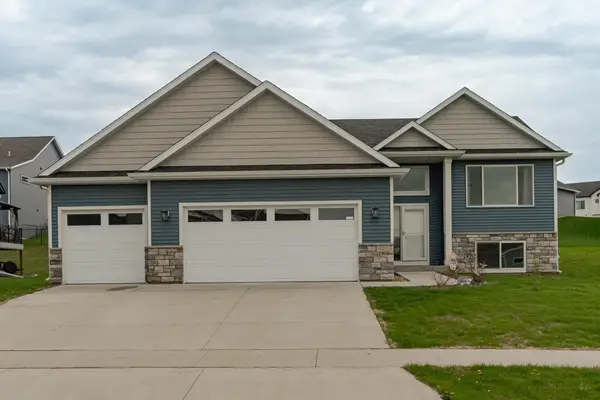 $455,000Active4 beds 3 baths2,686 sq. ft.
$455,000Active4 beds 3 baths2,686 sq. ft.1644 Brandt Drive Ne, Byron, MN 55920
MLS# 7006840Listed by: DWELL REALTY GROUP LLC - Open Sat, 11am to 12:30pmNew
 $485,000Active4 beds 3 baths2,492 sq. ft.
$485,000Active4 beds 3 baths2,492 sq. ft.830 Towne Drive Ne, Byron, MN 55920
MLS# 7003715Listed by: REAL BROKER, LLC. - Coming Soon
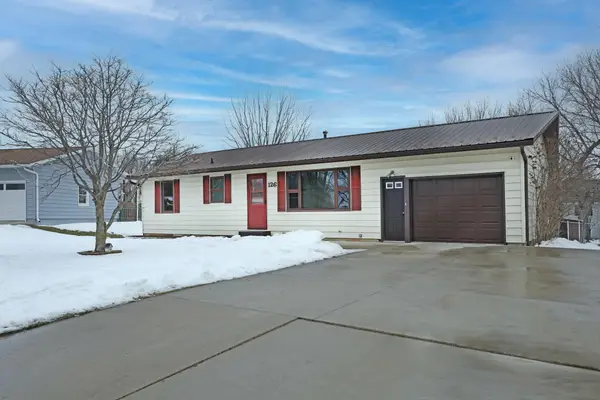 $298,500Coming Soon3 beds 2 baths
$298,500Coming Soon3 beds 2 baths126 4th Avenue Ne, Byron, MN 55920
MLS# 7004641Listed by: RE/MAX RESULTS - Coming Soon
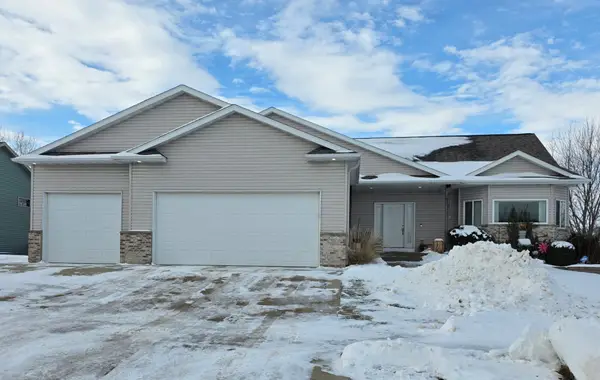 $559,900Coming Soon5 beds 3 baths
$559,900Coming Soon5 beds 3 baths701 9th Avenue Nw, Byron, MN 55920
MLS# 7000636Listed by: RE/MAX RESULTS  $194,999Active13.35 Acres
$194,999Active13.35 Acres6310 County 103 Road Nw, Byron, MN 55920
MLS# 7002942Listed by: PLATLABS, LLC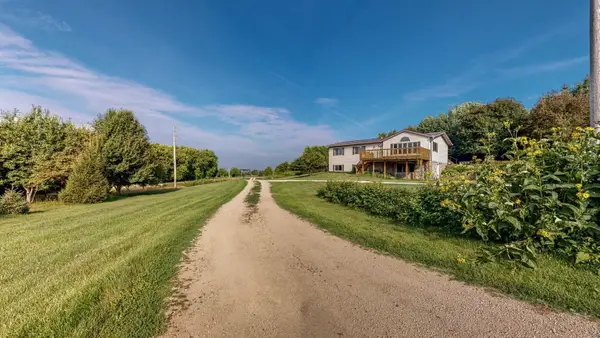 $924,900Active6 beds 2 baths2,732 sq. ft.
$924,900Active6 beds 2 baths2,732 sq. ft.1920 10th Avenue Ne, Byron, MN 55920
MLS# 7000617Listed by: RE/MAX RESULTS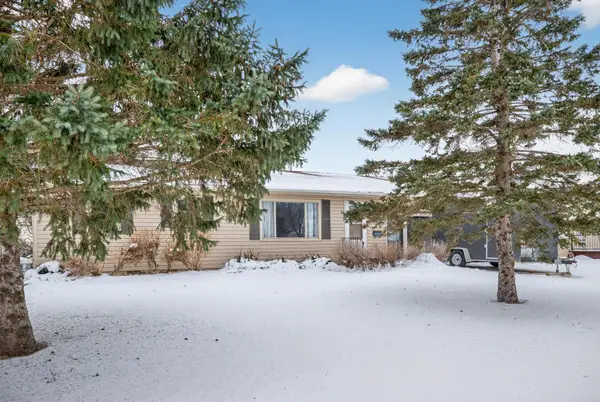 $255,000Pending3 beds 1 baths1,456 sq. ft.
$255,000Pending3 beds 1 baths1,456 sq. ft.320 1st Street Nw, Byron, MN 55920
MLS# 6825876Listed by: EXP REALTY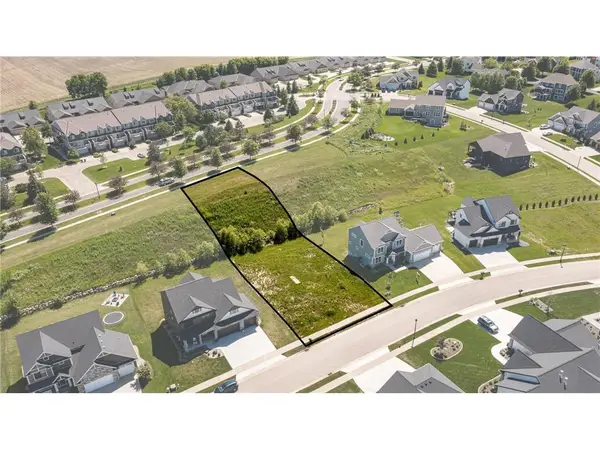 $99,000Active0.51 Acres
$99,000Active0.51 Acres1004 Southwell Enclave Ne, Byron, MN 55920
MLS# 6825134Listed by: EDINA REALTY, INC. $659,900Active4 beds 3 baths2,796 sq. ft.
$659,900Active4 beds 3 baths2,796 sq. ft.1732 4th Street Ne, Byron, MN 55920
MLS# 6822164Listed by: CASTLEWOOD HOMES & REAL ESTATE- Open Sat, 10:30am to 12pm
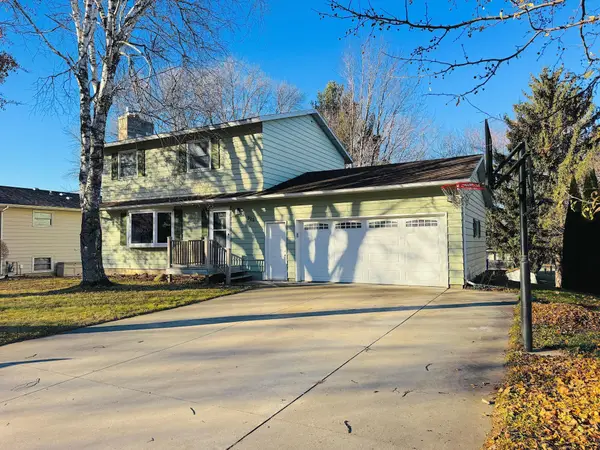 $339,900Active3 beds 2 baths1,820 sq. ft.
$339,900Active3 beds 2 baths1,820 sq. ft.925 Byron Avenue N, Byron, MN 55920
MLS# 6818761Listed by: ELCOR REALTY OF ROCHESTER INC.
