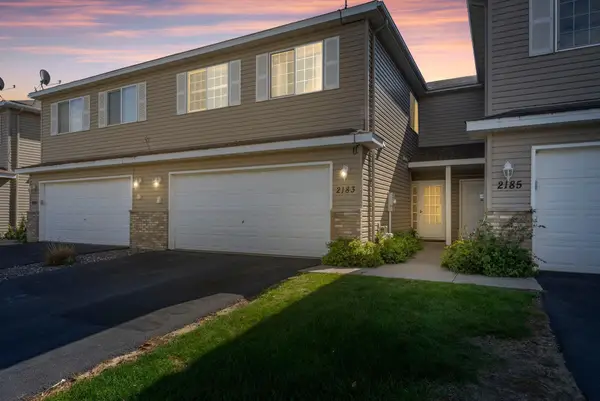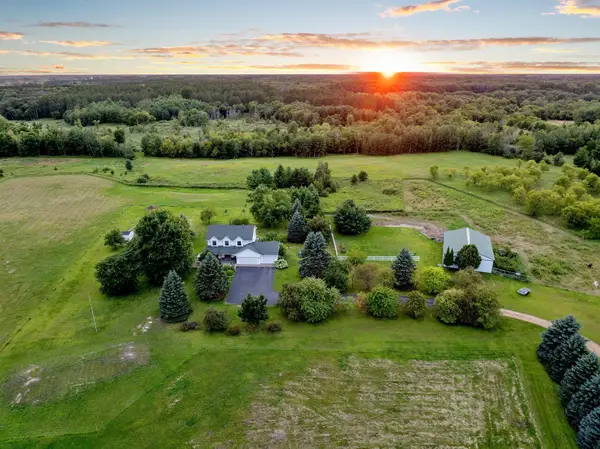2119 Cleveland Lane S, Cambridge, MN 55008
Local realty services provided by:ERA Gillespie Real Estate
2119 Cleveland Lane S,Cambridge, MN 55008
$319,900
- 4 Beds
- 3 Baths
- 2,323 sq. ft.
- Townhouse
- Active
Listed by:david l. patterson
Office:realty executives top results
MLS#:6699671
Source:NSMLS
Price summary
- Price:$319,900
- Price per sq. ft.:$220.93
- Monthly HOA dues:$269
About this home
This beautifully maintained two-level end unit offers 4 spacious bedrooms on the upper level and 3 bathrooms, designed for comfortable and modern living. The open-concept main floor features a grand foyer, hard surface flooring, and a bright living, dining, and kitchen area with stainless steel appliances, quartz countertops, soft-close cabinetry, a large center island with pendant lighting, and a convenient corner pantry. Upgrades include a commercial-grade (owned) water softener, custom blackout blinds in all bedrooms, high-quality paint in key areas, a video doorbell, and a custom pantry with durable shelving. Enjoy the cozy upper-level loft, private primary suite with ensuite bath, and a small, low-maintenance backyard with patio and green space. Ideally located near schools, shopping, restaurants, Pioneer Park, Florence Lake, and with easy access to Hwy 65—this move-in ready home has it all!
Contact an agent
Home facts
- Year built:2021
- Listing ID #:6699671
- Added:350 day(s) ago
- Updated:September 25, 2025 at 01:43 PM
Rooms and interior
- Bedrooms:4
- Total bathrooms:3
- Full bathrooms:2
- Half bathrooms:1
- Living area:2,323 sq. ft.
Heating and cooling
- Cooling:Central Air
- Heating:Forced Air
Structure and exterior
- Roof:Age 8 Years or Less, Asphalt
- Year built:2021
- Building area:2,323 sq. ft.
- Lot area:0.05 Acres
Utilities
- Water:City Water - Connected
- Sewer:City Sewer - Connected
Finances and disclosures
- Price:$319,900
- Price per sq. ft.:$220.93
- Tax amount:$4,514 (2024)
New listings near 2119 Cleveland Lane S
- Coming SoonOpen Sat, 10am to 12pm
 $349,900Coming Soon3 beds 2 baths
$349,900Coming Soon3 beds 2 baths2022 Emerson Road S, Cambridge, MN 55008
MLS# 6794448Listed by: EXP REALTY - New
 $489,900Active3 beds 2 baths1,300 sq. ft.
$489,900Active3 beds 2 baths1,300 sq. ft.000 Central Drive Ne, Cambridge, MN 55008
MLS# 6794156Listed by: RE/MAX RESULTS - Coming Soon
 $229,900Coming Soon3 beds 2 baths
$229,900Coming Soon3 beds 2 baths2183 Cleveland Way S, Cambridge, MN 55008
MLS# 6793213Listed by: RE/MAX RESULTS - New
 $279,900Active3 beds 3 baths1,919 sq. ft.
$279,900Active3 beds 3 baths1,919 sq. ft.2121 Cleveland Way S, Cambridge, MN 55008
MLS# 6793932Listed by: SODL - New
 $275,000Active3 beds 2 baths1,384 sq. ft.
$275,000Active3 beds 2 baths1,384 sq. ft.334 Ashland Street N, Cambridge, MN 55008
MLS# 6793388Listed by: RE/MAX RESULTS - New
 $750,000Active3 beds 4 baths2,940 sq. ft.
$750,000Active3 beds 4 baths2,940 sq. ft.35210 Lily Street Nw, Cambridge, MN 55008
MLS# 6792800Listed by: KELLER WILLIAMS CLASSIC RLTY NW - New
 $359,900Active3 beds 2 baths1,438 sq. ft.
$359,900Active3 beds 2 baths1,438 sq. ft.607 Redwood Loop N, Cambridge, MN 55008
MLS# 6791605Listed by: LGI REALTY-MINNESOTA, LLC - New
 $374,900Active3 beds 2 baths1,684 sq. ft.
$374,900Active3 beds 2 baths1,684 sq. ft.605 Redwood Loop N, Cambridge, MN 55008
MLS# 6791613Listed by: LGI REALTY-MINNESOTA, LLC - New
 $389,900Active4 beds 3 baths2,317 sq. ft.
$389,900Active4 beds 3 baths2,317 sq. ft.810 Spruce Street N, Cambridge, MN 55008
MLS# 6791619Listed by: LGI REALTY-MINNESOTA, LLC - New
 $394,900Active4 beds 3 baths2,317 sq. ft.
$394,900Active4 beds 3 baths2,317 sq. ft.802 Spruce Street N, Cambridge, MN 55008
MLS# 6791625Listed by: LGI REALTY-MINNESOTA, LLC
