2993 361st Avenue Ne, Cambridge, MN 55008
Local realty services provided by:ERA Gillespie Real Estate
2993 361st Avenue Ne,Cambridge, MN 55008
$549,900
- 4 Beds
- 3 Baths
- 3,006 sq. ft.
- Single family
- Pending
Listed by: katherine r willmert
Office: century 21 moline realty inc
MLS#:6777237
Source:NSMLS
Price summary
- Price:$549,900
- Price per sq. ft.:$182.93
About this home
Set on 20 rolling acres, this rambler walkout offers panoramic views of nature and wildlife, all just 5 minutes from Cambridge. This solid built home has been well cared for over the years and very well maintained. While some of the style could use a little updating, it’s move-in ready, comfortable and inviting. With over 3,000 finished square feet, this spacious 4 bedroom, 3 bath home gives you plenty of room to spread out. Enjoy three separate living/family room areas, convenient main level laundry, and three bedrooms all on one level. Special features include a cozy wood-burning fireplace, wood floors, a jetted tub, walk-in tiled shower, wet bar, and a 3 season porch overlooking the property. Outside, you’ll appreciate the attached 3 car garage along with a 30x64 pole building that has 13 foot sidewalls, electricity, 3 overhead doors (15x12, 12x12 and 10x10), and partial concrete floor. There’s also a 12x18 garage/shed with power and concrete flooring for even more storage. This property is ready for its next chapter, whether you’re looking for space, privacy, or a place to enjoy the outdoors, it’s a rare opportunity to own a home and acreage with so much to appreciate!
Contact an agent
Home facts
- Year built:1970
- Listing ID #:6777237
- Added:167 day(s) ago
- Updated:February 12, 2026 at 06:43 PM
Rooms and interior
- Bedrooms:4
- Total bathrooms:3
- Full bathrooms:1
- Living area:3,006 sq. ft.
Heating and cooling
- Cooling:Central Air
- Heating:Baseboard, Boiler, Hot Water
Structure and exterior
- Roof:Asphalt, Pitched
- Year built:1970
- Building area:3,006 sq. ft.
- Lot area:20 Acres
Utilities
- Water:Well
- Sewer:Private Sewer, Septic System Compliant - Yes, Tank with Drainage Field
Finances and disclosures
- Price:$549,900
- Price per sq. ft.:$182.93
- Tax amount:$3,796 (2025)
New listings near 2993 361st Avenue Ne
- Open Sat, 10am to 12pmNew
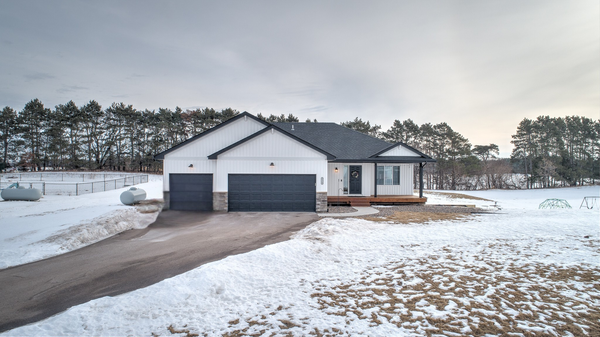 $379,900Active2 beds 1 baths1,227 sq. ft.
$379,900Active2 beds 1 baths1,227 sq. ft.35349 Hastings Street Ne, Cambridge, MN 55008
MLS# 7017262Listed by: CENTURY 21 MOLINE REALTY INC - New
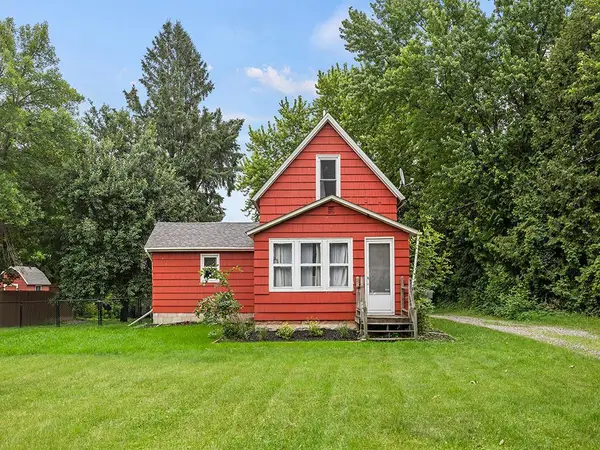 $239,900Active2 beds 2 baths959 sq. ft.
$239,900Active2 beds 2 baths959 sq. ft.520 Old Main Street N, Cambridge, MN 55008
MLS# 7019093Listed by: PEMBERTON RE - Open Sun, 1 to 3pmNew
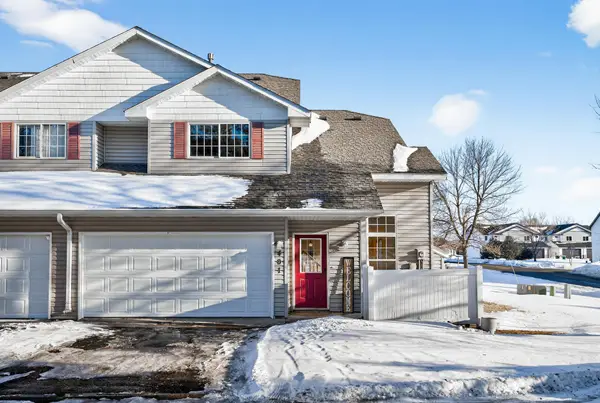 $220,000Active2 beds 2 baths1,183 sq. ft.
$220,000Active2 beds 2 baths1,183 sq. ft.401 19th Place Se, Cambridge, MN 55008
MLS# 6779787Listed by: REALTY ONE GROUP CHOICE - New
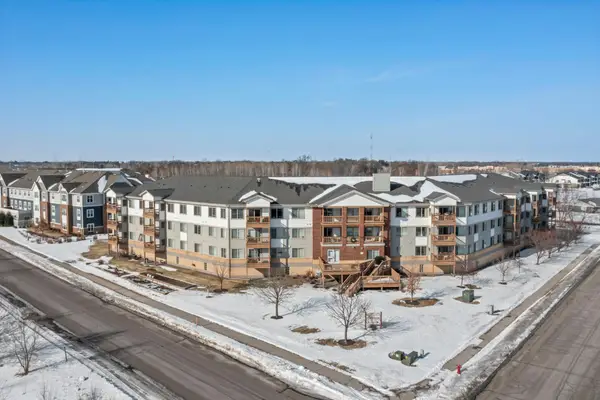 $68,178Active2 beds 2 baths1,179 sq. ft.
$68,178Active2 beds 2 baths1,179 sq. ft.2155 6th Lane Se #208, Cambridge, MN 55008
MLS# 7018731Listed by: RE/MAX RESULTS - New
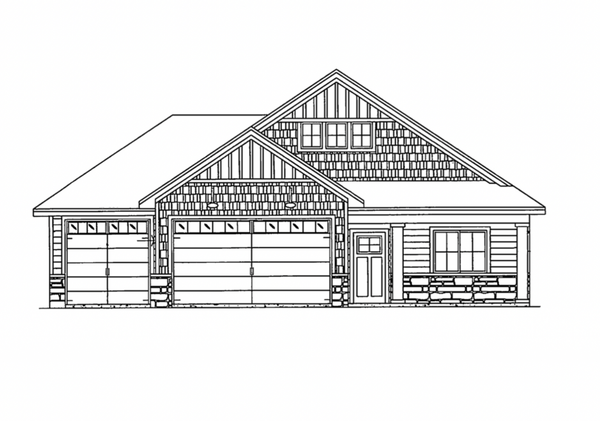 $438,175Active3 beds 2 baths1,543 sq. ft.
$438,175Active3 beds 2 baths1,543 sq. ft.1201 Honeysuckle Lane, Cambridge, MN 55008
MLS# 7017399Listed by: EXP REALTY - New
 $300,000Active3 beds 2 baths1,700 sq. ft.
$300,000Active3 beds 2 baths1,700 sq. ft.1833 Joes Lake Road Se, Cambridge, MN 55008
MLS# 6779048Listed by: KELLER WILLIAMS CLASSIC RLTY NW - New
 $350,000Active39.48 Acres
$350,000Active39.48 Acres34053 Hupp Street Ne, Cambridge, MN 55008
MLS# 7012160Listed by: CENTURY 21 MOLINE REALTY INC 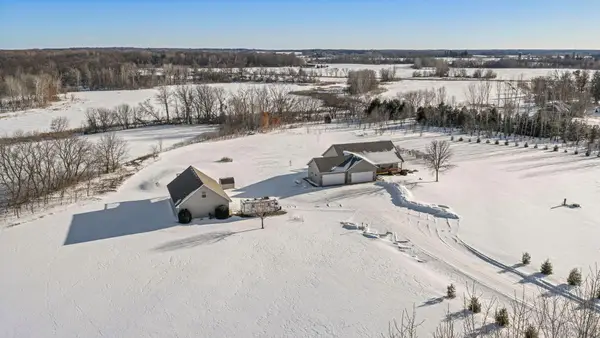 $650,000Pending4 beds 4 baths3,035 sq. ft.
$650,000Pending4 beds 4 baths3,035 sq. ft.35219 Isetta Trail Ne, Cambridge, MN 55008
MLS# 7014512Listed by: RE/MAX RESULTS- New
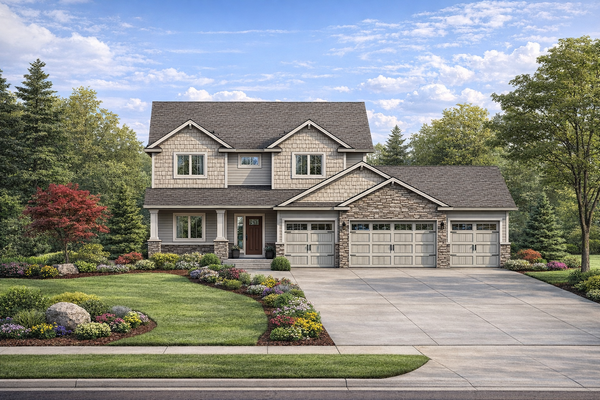 $649,900Active4 beds 3 baths2,578 sq. ft.
$649,900Active4 beds 3 baths2,578 sq. ft.0002 317th Court Nw, Cambridge, MN 55008
MLS# 7015292Listed by: SEMLER REAL ESTATE, INC. 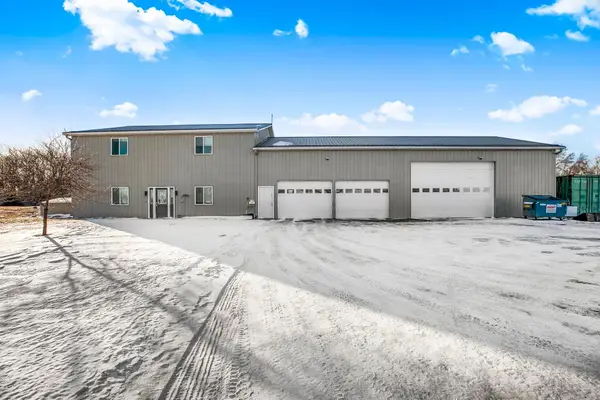 $595,000Active5 beds 3 baths3,280 sq. ft.
$595,000Active5 beds 3 baths3,280 sq. ft.2818 337th Lane Nw, Cambridge, MN 55008
MLS# 7013438Listed by: EXP REALTY

