35210 Lily Street Nw, Cambridge, MN 55008
Local realty services provided by:ERA Viking Realty
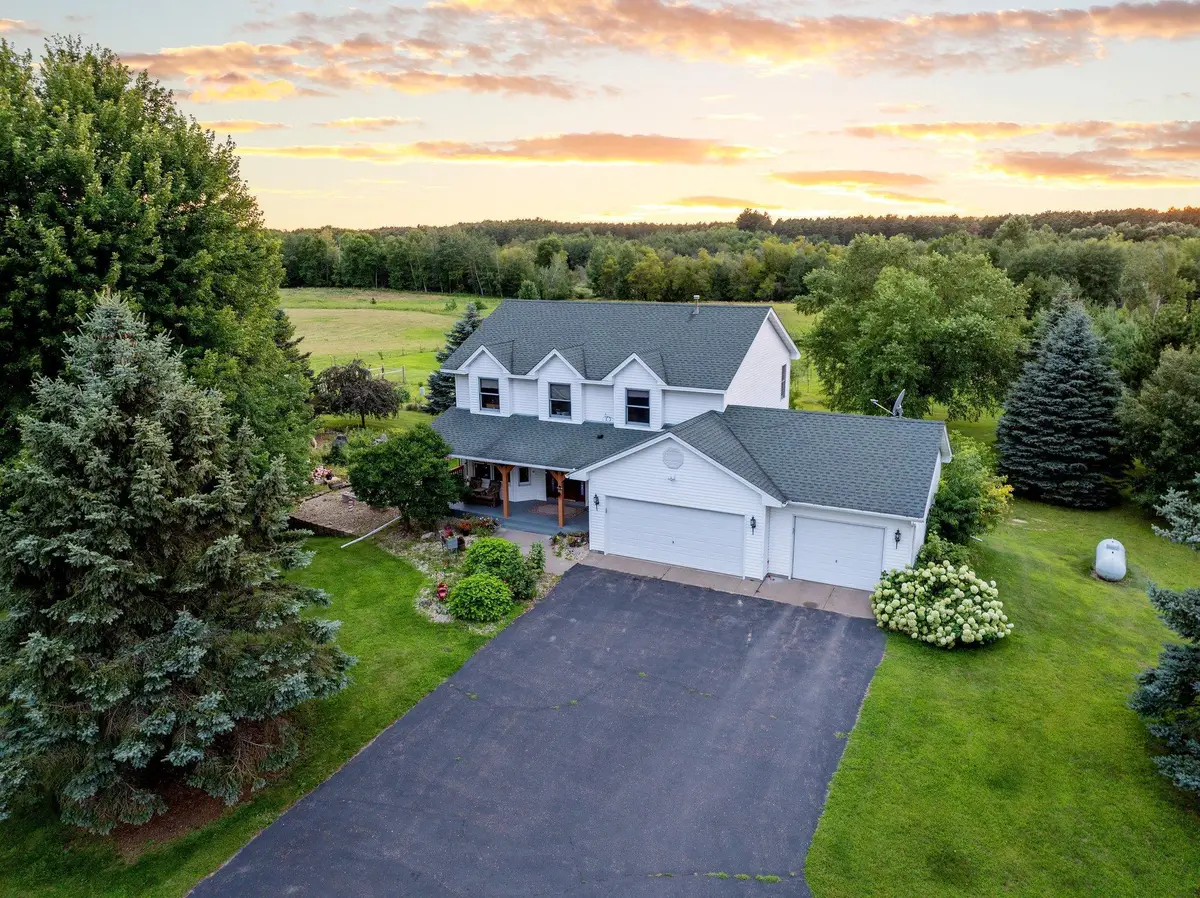
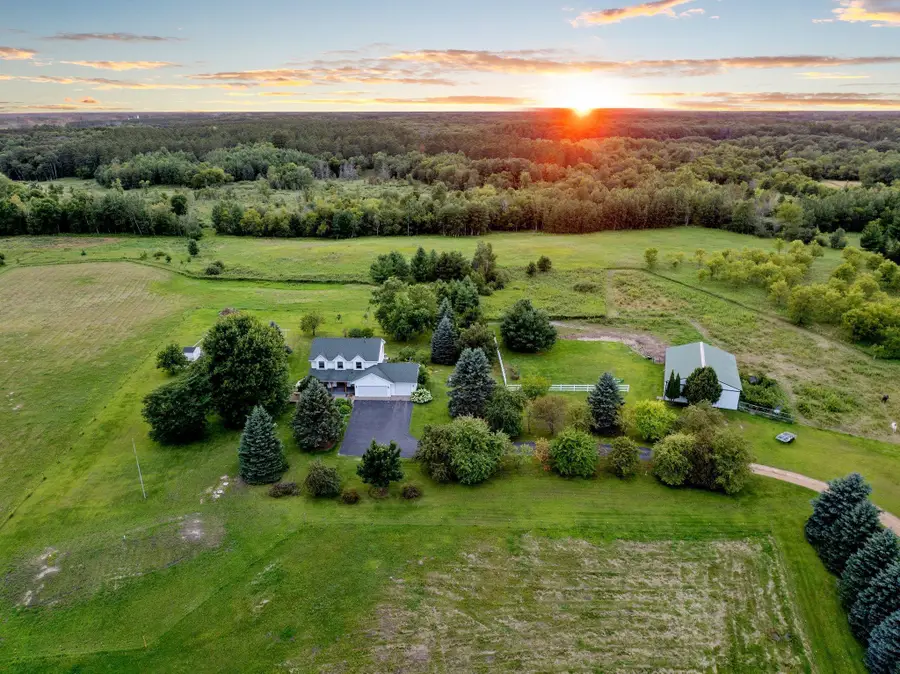
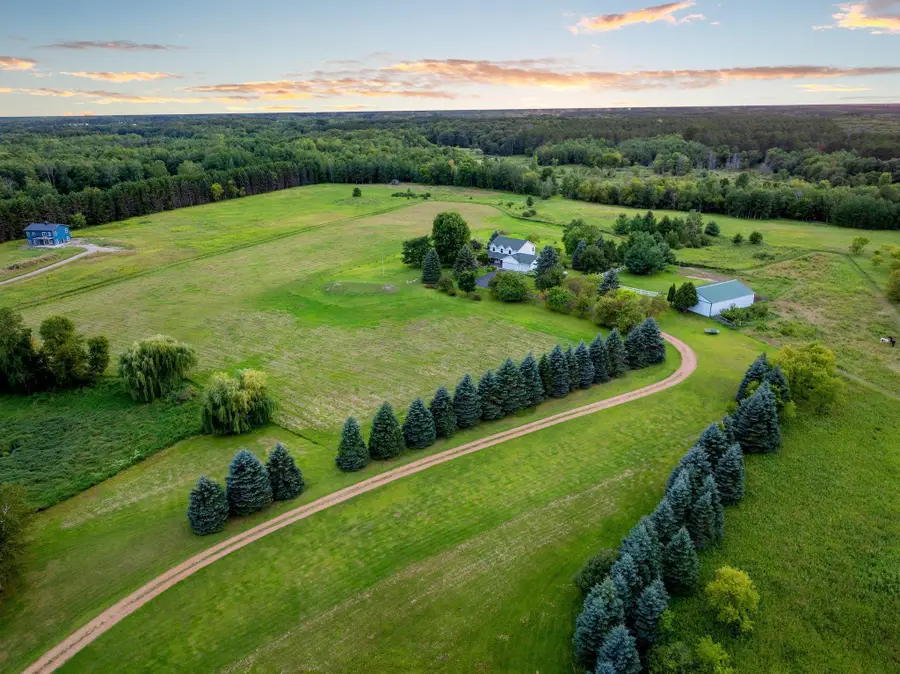
35210 Lily Street Nw,Cambridge, MN 55008
$775,000
- 3 Beds
- 4 Baths
- 2,940 sq. ft.
- Single family
- Active
Listed by:regan y englund
Office:keller williams classic rlty nw
MLS#:6773348
Source:NSMLS
Price summary
- Price:$775,000
- Price per sq. ft.:$259.81
About this home
Pride of ownership shines throughout this beautiful property! Nestled on 18 private acres, you’ll enjoy lush surroundings, abundant wildlife, and breathtaking 360° panoramic and lake views. A winding, tree-lined drive welcomes you home, framed by tall pines and flowering trees. Perfect for country living, the property offers a fenced pasture and a 40x56 wired pole building. You’ll also find vegetable gardens, raspberry and strawberry patches, rhubarb, blueberries, along with apple and plum trees. Step inside and you will find a kitchen with a built-in wine fridge, granite counters, and a center island—flowing seamlessly into the great room with a cozy stone fireplace. Upstairs, three spacious bedrooms offer incredible views, with a freshly updated full bath. The ensuite retreat includes a private bath, walk-in closet, and sitting room overlooking the lake. Head down to the newly finished walk-out lower level where you will find a flex space, family room, and bathroom. Recent updates include: new windows and blinds (2025), new kitchen/dining/family room flooring, updated wiring in the pole barn (2023), new furnace (2023), new washer/dryer (2024), new stove (2024), and a convenient yard hydrant (2023). Enjoy the best of peaceful country living while still being close to town. With bird watching, wildlife, and nearby Springvale Park for horses and more, this is a truly special place to call home.
Contact an agent
Home facts
- Year built:1996
- Listing Id #:6773348
- Added:1 day(s) ago
- Updated:August 21, 2025 at 07:49 PM
Rooms and interior
- Bedrooms:3
- Total bathrooms:4
- Full bathrooms:2
- Half bathrooms:2
- Living area:2,940 sq. ft.
Heating and cooling
- Cooling:Central Air
- Heating:Forced Air
Structure and exterior
- Roof:Asphalt, Pitched
- Year built:1996
- Building area:2,940 sq. ft.
- Lot area:19.07 Acres
Utilities
- Water:Private, Well
- Sewer:Private Sewer, Septic System Compliant - Yes
Finances and disclosures
- Price:$775,000
- Price per sq. ft.:$259.81
- Tax amount:$5,124 (2025)
New listings near 35210 Lily Street Nw
- New
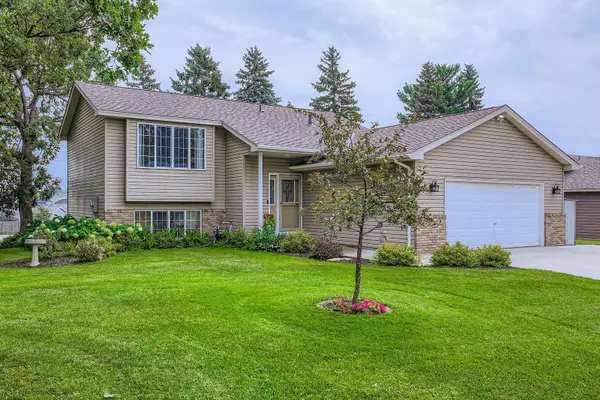 $307,400Active3 beds 2 baths1,877 sq. ft.
$307,400Active3 beds 2 baths1,877 sq. ft.912 11th Avenue Sw, Isanti, MN 55040
MLS# 6772888Listed by: RE/MAX RESULTS - Coming SoonOpen Fri, 5 to 7pm
 $310,000Coming Soon4 beds 2 baths
$310,000Coming Soon4 beds 2 baths726 Centennial Street, Cambridge, MN 55008
MLS# 6775345Listed by: BRIDGE REALTY, LLC - New
 $500,000Active3 beds 3 baths2,531 sq. ft.
$500,000Active3 beds 3 baths2,531 sq. ft.575 Elins Lake Road Se, Cambridge, MN 55008
MLS# 6770970Listed by: KELLER WILLIAMS CLASSIC REALTY - New
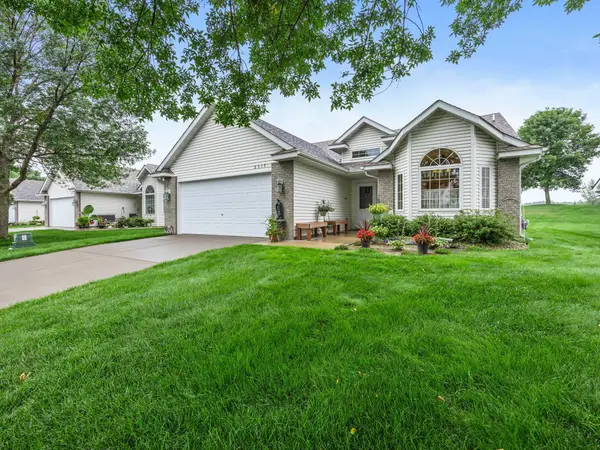 $309,000Active2 beds 2 baths1,698 sq. ft.
$309,000Active2 beds 2 baths1,698 sq. ft.2317 Cleveland Lane S, Cambridge, MN 55008
MLS# 6774934Listed by: LPT REALTY, LLC - New
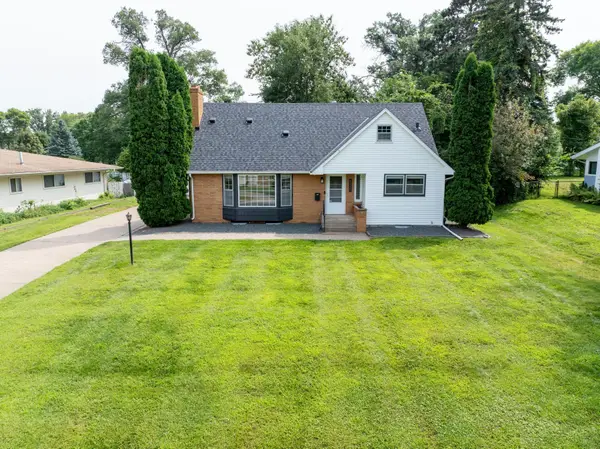 $329,900Active4 beds 3 baths2,332 sq. ft.
$329,900Active4 beds 3 baths2,332 sq. ft.828 Cypress Street S, Cambridge, MN 55008
MLS# 6769699Listed by: REAL BROKER, LLC - New
 $290,000Active3 beds 1 baths1,024 sq. ft.
$290,000Active3 beds 1 baths1,024 sq. ft.1341 Carriage Hills Drive S, Cambridge, MN 55008
MLS# 6769085Listed by: FATHOM REALTY MN, LLC  $314,900Active4 beds 3 baths2,260 sq. ft.
$314,900Active4 beds 3 baths2,260 sq. ft.2117 Cleveland Lane S, Cambridge, MN 55008
MLS# 6769966Listed by: SET APART REALTY $500,000Active3 beds 2 baths1,558 sq. ft.
$500,000Active3 beds 2 baths1,558 sq. ft.465 29th Court, Cambridge, MN 55008
MLS# 6768436Listed by: KELLER WILLIAMS CLASSIC REALTY $249,900Pending3 beds 2 baths1,586 sq. ft.
$249,900Pending3 beds 2 baths1,586 sq. ft.2193 Joes Lake Road Se, Cambridge, MN 55008
MLS# 6762633Listed by: RE/MAX ADVANTAGE PLUS
