5827 154th Street E, Cannon City Twp, MN 55021
Local realty services provided by:ERA Viking Realty
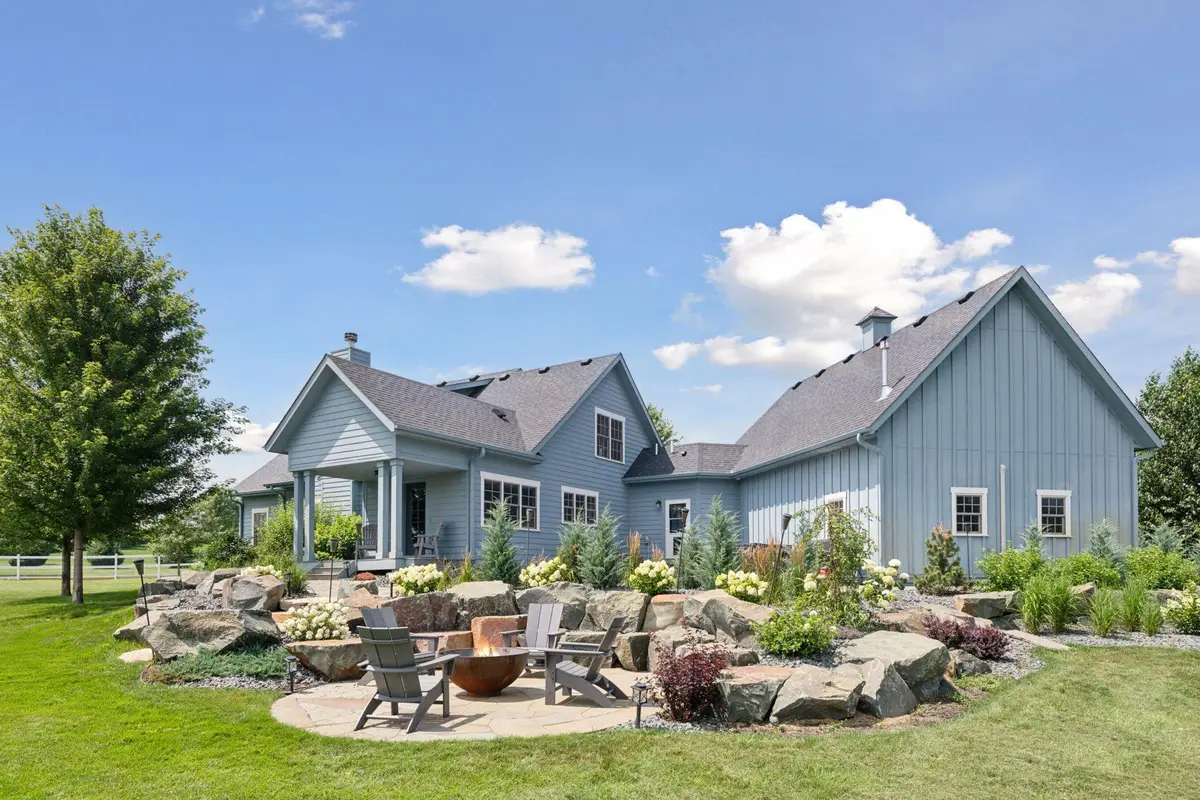
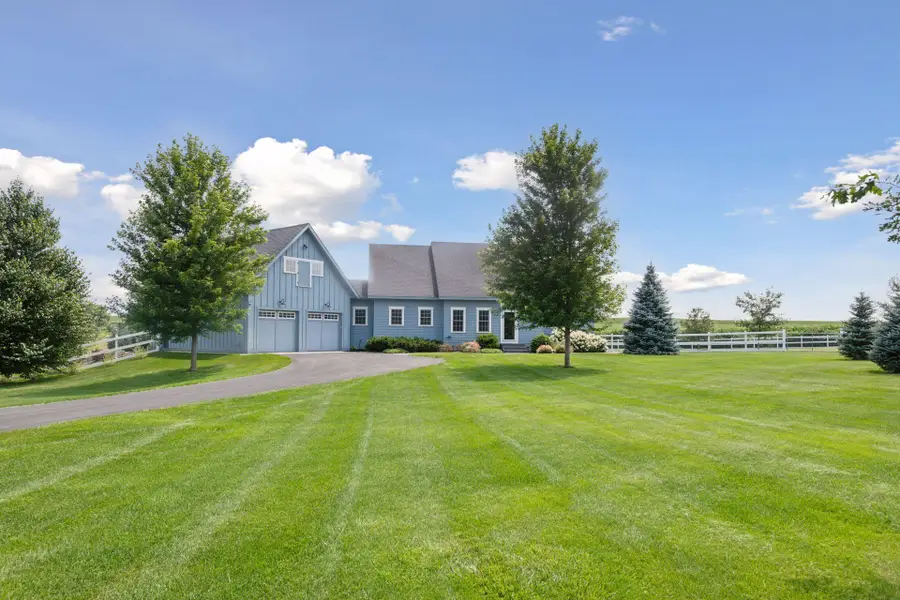
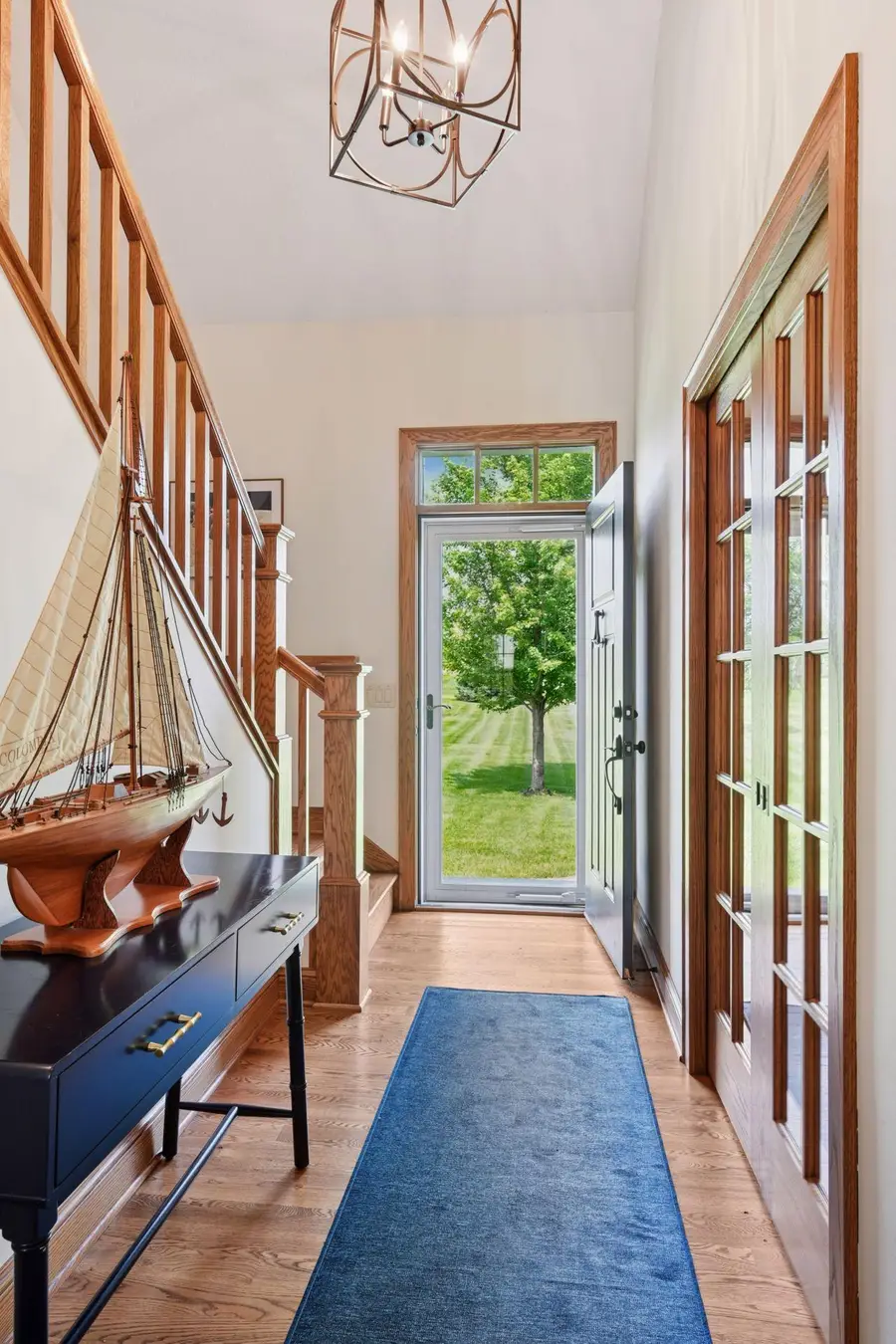
5827 154th Street E,Cannon City Twp, MN 55021
$749,900
- 3 Beds
- 3 Baths
- 2,761 sq. ft.
- Single family
- Active
Listed by:kathryn a jamison
Office:coldwell banker realty
MLS#:6762082
Source:NSMLS
Price summary
- Price:$749,900
- Price per sq. ft.:$171.05
- Monthly HOA dues:$220
About this home
Country Living at its Best – Leave the hassles behind and enjoy this exceptional, well-crafted, custom-built home on 2.5 acres, accessed without any gravel roads! Soaring views, fully fenced (3 rail Kentucky board fence line with 2x4 welded wire), amazing landscaping and thee most beautiful bluestone patio to privately enjoy the surrounding countryside from your hot tub, firepit or covered porch with Trex decking. Built by Johnson-Reiland, 2700+ square feet of impeccable craftsmanship with hardwood floors (the real thing!) throughout the entire house, a main-floor primary suite with oversized, gorgeous walk-in shower, heated floors and 2-sink vanity, divided light pocket doors to the formal dining room with crown molding, a fabulous living room with built-ins and a wood-burning fireplace (the real thing!) and views to the expansive backyard. A kitchen to fall in love with! New (2025) stainless steel, Energy Star appliances: Wolf built-in wall oven and separate microwave, Electrolux counter-depth refrigerator and Wolf induction stove top. Granite countertops, a 9’ island with tons of storage, new hardware and fixtures throughout, room for a kitchen table and all overlooking the gorgeous patio with long views of the property and the wild flower meadow beyond. Smartly designed, the mudroom opens to the garage, backyard and laundry area, all with Chicago brick flooring for durability. Note the clever cabinetry in the laundry and mud room for keeping things sorted and the adorable powder room – both with new countertops, sinks, lighting and fixtures. A 4’ wide stair leads to the upper level with full bath – all new except the flooring, 2 large bedrooms and a bonus room. Note the giant closet, shiplap, built-ins and hardwood floors throughout. An oversized, insulated garage with universal Tesla EV charger (2025), professionally installed epoxy floor and a wonderful, heated and cooled workshop in back. The workshop has its own door to the back yard. There is room for expansion at the lower level with egress window and poured concrete foundation. Some of the framing has already been done, plumbing for a bathroom and wet bar is in and the ceilings are sheet rocked. Northfield schools. 7 miles to downtown Northfield and 7 miles to downtown Faribault.
Brilliantly designed, Built to last, Beautifully maintained and updated throughout gives you the peace of mind to be able to move right in and enjoy life in the country. Life is good here.
Contact an agent
Home facts
- Year built:2016
- Listing Id #:6762082
- Added:16 day(s) ago
- Updated:August 14, 2025 at 03:14 AM
Rooms and interior
- Bedrooms:3
- Total bathrooms:3
- Full bathrooms:1
- Half bathrooms:1
- Living area:2,761 sq. ft.
Heating and cooling
- Cooling:Central Air, Heat Pump
- Heating:Forced Air
Structure and exterior
- Roof:Age Over 8 Years
- Year built:2016
- Building area:2,761 sq. ft.
- Lot area:2.5 Acres
Utilities
- Water:Shared System
- Sewer:Shared Septic
Finances and disclosures
- Price:$749,900
- Price per sq. ft.:$171.05
- Tax amount:$7,110 (2025)
New listings near 5827 154th Street E
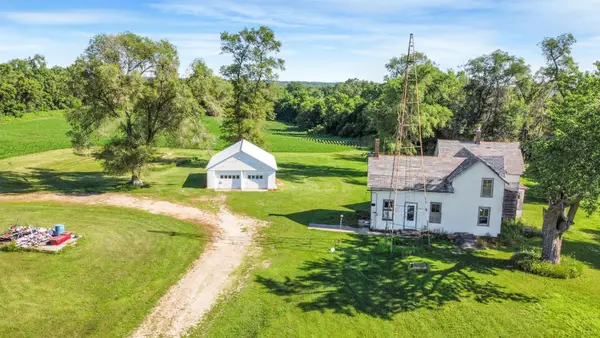 $270,000Active5.46 Acres
$270,000Active5.46 Acres16412 Ames, Cannon City Twp, MN 55021
MLS# 6748476Listed by: COLDWELL BANKER REALTY $270,000Active2 beds -- baths1 sq. ft.
$270,000Active2 beds -- baths1 sq. ft.16412 Ames Way, Faribault, MN 55021
MLS# 6748474Listed by: COLDWELL BANKER REALTY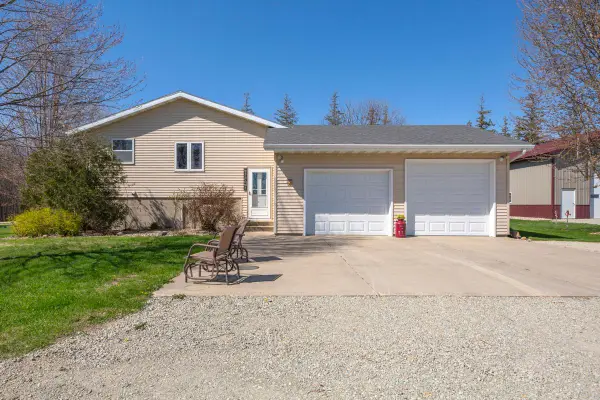 $649,900Active2 beds 2 baths2,444 sq. ft.
$649,900Active2 beds 2 baths2,444 sq. ft.19023 Davis Avenue, Faribault, MN 55021
MLS# 6695530Listed by: WEICHERT, REALTORS- HEARTLAND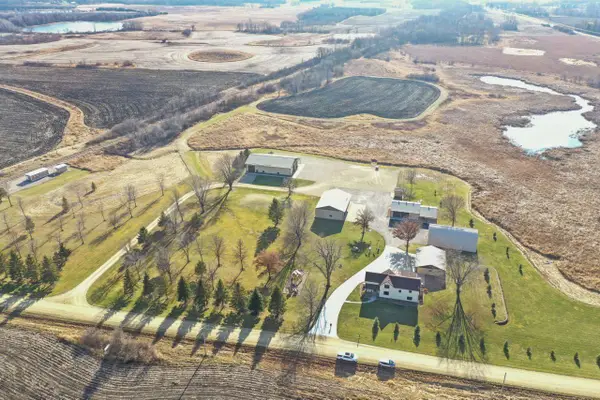 $1,300,000Active3 beds 2 baths2,520 sq. ft.
$1,300,000Active3 beds 2 baths2,520 sq. ft.1105 160th Street E, Faribault, MN 55021
MLS# 6644743Listed by: WEICHERT, REALTORS- HEARTLAND $1,200,000Pending67.5 Acres
$1,200,000Pending67.5 Acresxxx Acorn Trail, Faribault, MN 55021
MLS# 6584004Listed by: EDINA REALTY, INC.
