30410 72nd Avenue Way, Cannon Falls, MN 55009
Local realty services provided by:ERA MyPro Realty
Listed by: david pope
Office: fieldstone real estate specialists
MLS#:6701866
Source:Metro MLS
30410 72nd Avenue Way,Cannon Falls, MN 55009
$438,350
- 4 Beds
- 3 Baths
- 2,346 sq. ft.
- Single family
- Active
Price summary
- Price:$438,350
- Price per sq. ft.:$186.85
About this home
This Sycamore plan is fully finished with 4 BD, 3 BA, 3 GAR. The upper level has a sun-filled & spacious great room, kitchen spacious with island, dining area, owner?s suite (with private bath & closet), additional 1 bedroom & additional 1-full bathroom. There are quartz counter tops throughout the kitchen. In the lower level, you will find a large family room, laundry, 2-bedrooms, laundry room & 3/4 bath. Landscaping and sod have been completed for this home. Only minutes away from the Cannon Falls downtown, bike trails, Cannon Falls Schools and just a quick drive on Hwy 52 to Rochester/Mayo Clinic or St Paul/surrounding suburbs. Don?t pass up this opportunity to view this home or the many other opportunities to build the home of your choice & dreams on one of the lots in Cannon Falls!!
Contact an agent
Home facts
- Year built:2024
- Listing ID #:6701866
- Added:204 day(s) ago
- Updated:February 20, 2026 at 04:08 PM
Rooms and interior
- Bedrooms:4
- Total bathrooms:3
- Full bathrooms:1
- Living area:2,346 sq. ft.
Heating and cooling
- Cooling:Air Exchange System, Central Air, Forced Air
- Heating:Forced Air, Natural Gas
Structure and exterior
- Year built:2024
- Building area:2,346 sq. ft.
- Lot area:0.21 Acres
Utilities
- Water:Municipal Water
- Sewer:Municipal Sewer
Finances and disclosures
- Price:$438,350
- Price per sq. ft.:$186.85
- Tax amount:$1,000 (2025)
New listings near 30410 72nd Avenue Way
- Coming Soon
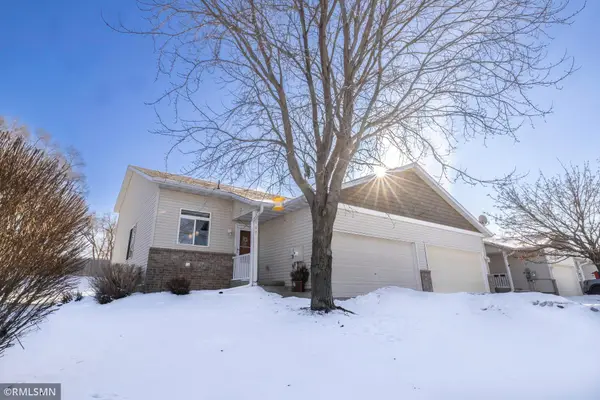 $297,500Coming Soon3 beds 2 baths
$297,500Coming Soon3 beds 2 baths209 Pine Street, Cannon Falls, MN 55009
MLS# 7024537Listed by: CANNON REALTY - Open Sun, 2 to 3:30pm
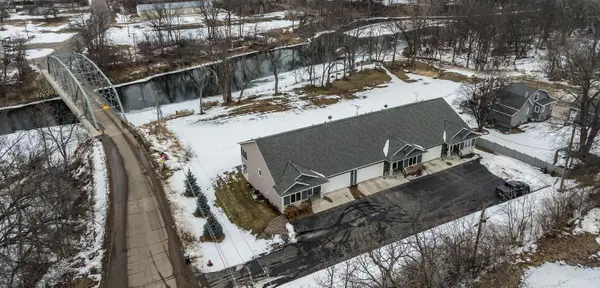 $399,900Active2 beds 2 baths1,465 sq. ft.
$399,900Active2 beds 2 baths1,465 sq. ft.625 3rd Street N, Cannon Falls, MN 55009
MLS# 7018560Listed by: TOP NOTCH PROPERTIES & REALTY SERVICES 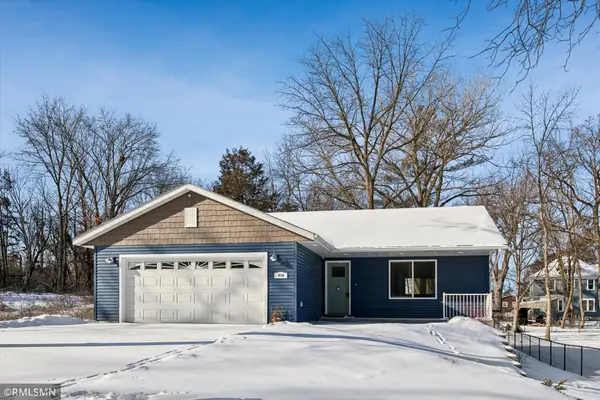 $439,900Active4 beds 2 baths2,023 sq. ft.
$439,900Active4 beds 2 baths2,023 sq. ft.616 3rd Street Sw, Cannon Falls, MN 55009
MLS# 7017631Listed by: CANNON REALTY $249,900Active2 beds 1 baths1,144 sq. ft.
$249,900Active2 beds 1 baths1,144 sq. ft.1105 Park Street W #3, Cannon Falls, MN 55009
MLS# 7003330Listed by: CANNON REALTY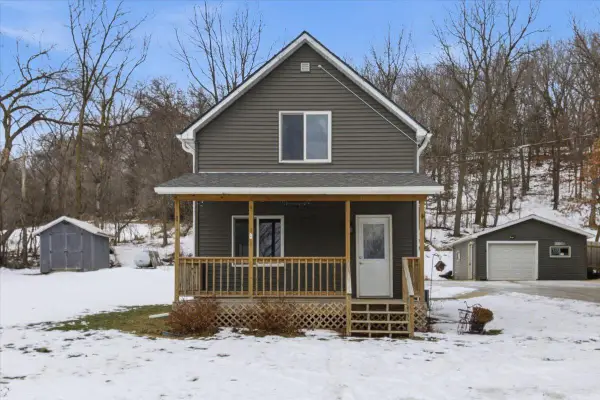 $250,000Active3 beds 1 baths816 sq. ft.
$250,000Active3 beds 1 baths816 sq. ft.33987 County 8 Boulevard, Cannon Falls, MN 55009
MLS# 7007116Listed by: PEMBERTON RE $285,000Pending3 beds 2 baths1,692 sq. ft.
$285,000Pending3 beds 2 baths1,692 sq. ft.300 Pine Street, Cannon Falls, MN 55009
MLS# 7005481Listed by: WEICHERT, REALTORS- HEARTLAND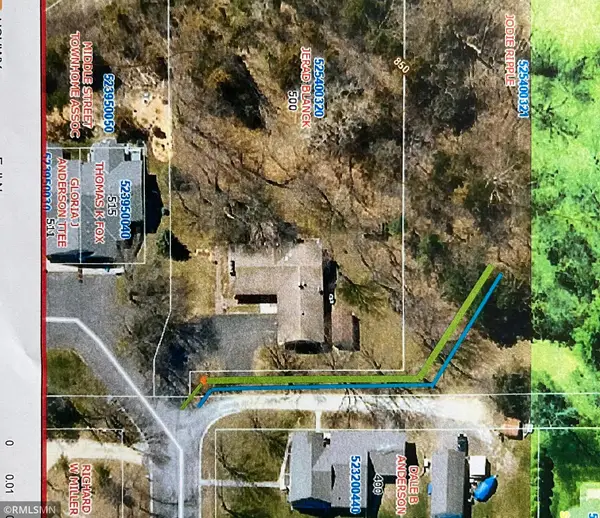 $129,000Active7.05 Acres
$129,000Active7.05 Acrestbd Middle Street, Cannon Falls, MN 55009
MLS# 7003602Listed by: CANNON REALTY $295,000Active2 beds 2 baths1,320 sq. ft.
$295,000Active2 beds 2 baths1,320 sq. ft.415 9th Street N, Cannon Falls, MN 55009
MLS# 7001519Listed by: CANNON REALTY $560,000Active4 beds 3 baths2,994 sq. ft.
$560,000Active4 beds 3 baths2,994 sq. ft.34615 Skunk Hollow Avenue, Cannon Falls, MN 55009
MLS# 6813025Listed by: EDINA REALTY, INC.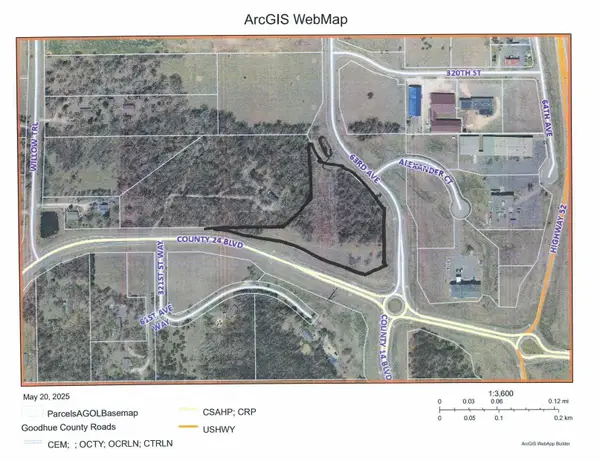 $265,000Active5.56 Acres
$265,000Active5.56 Acresxxx County Road 24 & 63rd Ave, Cannon Falls, MN 55009
MLS# 6820524Listed by: LPT REALTY, LLC

