403 Ridgecrest Drive, Cannon Falls, MN 55009
Local realty services provided by:ERA Gillespie Real Estate
403 Ridgecrest Drive,Cannon Falls, MN 55009
$775,000
- 5 Beds
- 3 Baths
- - sq. ft.
- Single family
- Sold
Listed by:lisa lundell
Office:cannon realty
MLS#:6705311
Source:NSMLS
Sorry, we are unable to map this address
Price summary
- Price:$775,000
About this home
**Stunning 5-Bedroom, 3-Bath Rambler on 2.4 Acres Along the Cannon River**
Welcome to your dream home on the scenic Cannon River! This beautifully updated 5-bedroom, 3-bath rambler offers the perfect blend of modern comfort and serene, natural surroundings. Nestled on 2.4 acres (within the City of Cannon Falls) of beautiful land with private river frontage, this home is a rare find for those seeking space, tranquility, and high-end updates.
Inside, you’ll find an open and inviting layout featuring fresh finishes, sleek flooring, and a gorgeous, modern kitchen with an awesome island, abundance of cabinets and countertop space. The amazing kitchen is open to the family room/sitting area and the formal dining room and living room are just a few steps off the kitchen which makes this home a great home for entertaining! The spacious primary suite includes a private bath and walk-in closet, patio door to the expansive backyard deck! Don't forget the amazing sunroom - perfect to curl up with a book, watch a little TV, or catch an afternoon nap!
The fully finished lower level offers additional living space, bedrooms and a three season porch which leads to the amazing backyard!
Step outside and soak in the views from your backyard oasis—ideal for entertaining, relaxing, or launching a kayak right from your property. Whether you're enjoying quiet mornings by the water or hosting summer get-togethers, this home truly has it all.
Don’t miss your chance to own this rare riverfront gem—updated, spacious, and ready to welcome you home.
Contact an agent
Home facts
- Year built:1984
- Listing ID #:6705311
- Added:166 day(s) ago
- Updated:October 02, 2025 at 07:08 AM
Rooms and interior
- Bedrooms:5
- Total bathrooms:3
- Full bathrooms:1
- Half bathrooms:1
Heating and cooling
- Cooling:Central Air
- Heating:Forced Air
Structure and exterior
- Year built:1984
Utilities
- Water:City Water - Connected
- Sewer:City Sewer - Connected
Finances and disclosures
- Price:$775,000
- Tax amount:$7,958 (2024)
New listings near 403 Ridgecrest Drive
- New
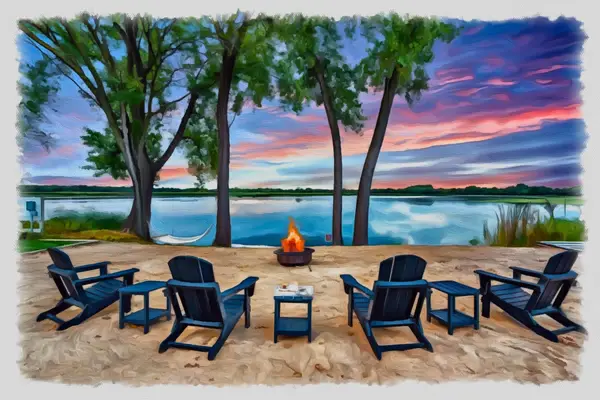 $1,499,000Active4 beds 3 baths3,354 sq. ft.
$1,499,000Active4 beds 3 baths3,354 sq. ft.29430 Endress Way, Cannon Falls, MN 55009
MLS# 6793005Listed by: RE/MAX EXPERTS - New
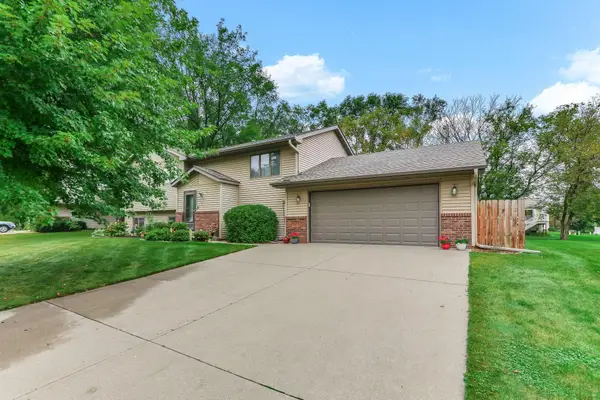 $375,000Active4 beds 3 baths2,194 sq. ft.
$375,000Active4 beds 3 baths2,194 sq. ft.212 Ridgecrest Drive, Cannon Falls, MN 55009
MLS# 6793024Listed by: EDINA REALTY, INC. 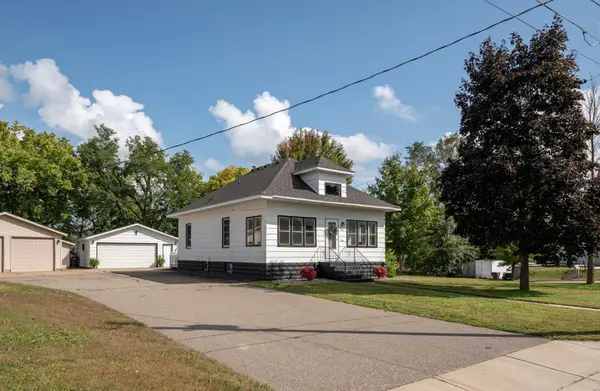 $260,000Pending2 beds 2 baths1,035 sq. ft.
$260,000Pending2 beds 2 baths1,035 sq. ft.201 8th Street N, Cannon Falls, MN 55009
MLS# 6760874Listed by: COLDWELL BANKER NYBO & ASSOC $700,000Active4 beds 3 baths3,098 sq. ft.
$700,000Active4 beds 3 baths3,098 sq. ft.28800 Gaylord Avenue, Cannon Falls, MN 55009
MLS# 6769644Listed by: EDINA REALTY, INC.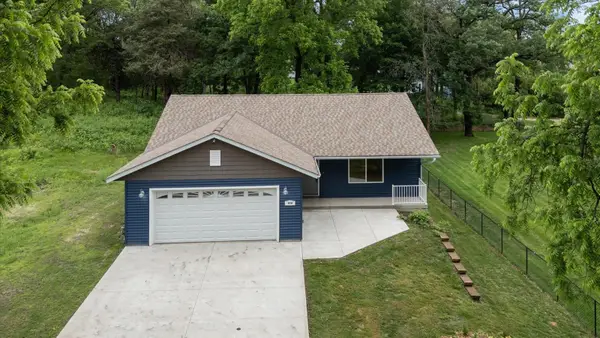 $440,000Active4 beds 2 baths2,023 sq. ft.
$440,000Active4 beds 2 baths2,023 sq. ft.616 3rd Street Sw, Cannon Falls, MN 55009
MLS# 6783022Listed by: RE/MAX ADVANTAGE PLUS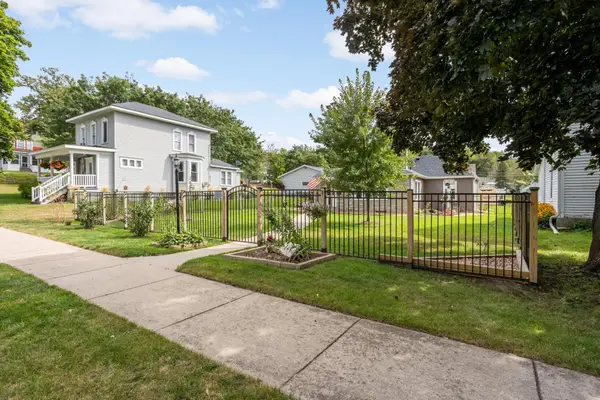 $285,900Active2 beds 3 baths1,446 sq. ft.
$285,900Active2 beds 3 baths1,446 sq. ft.107 Mill Street W, Cannon Falls, MN 55009
MLS# 6782093Listed by: EXP REALTY, LLC $300,000Pending4 beds 2 baths2,227 sq. ft.
$300,000Pending4 beds 2 baths2,227 sq. ft.700 State Street W, Cannon Falls, MN 55009
MLS# 6779516Listed by: VANROSE REALTY $755,000Active4 beds 3 baths3,197 sq. ft.
$755,000Active4 beds 3 baths3,197 sq. ft.101 Maple Court, Cannon Falls, MN 55009
MLS# 6775554Listed by: SUMMIT REALTY LLC $479,900Active4 beds 4 baths3,371 sq. ft.
$479,900Active4 beds 4 baths3,371 sq. ft.205 Evergreen Drive E, Cannon Falls, MN 55009
MLS# 6774638Listed by: TIMBER GHOST REALTY, LLC $438,450Active6 beds 3 baths2,392 sq. ft.
$438,450Active6 beds 3 baths2,392 sq. ft.108 Maple Court, Cannon Falls, MN 55009
MLS# 6776409Listed by: FIELDSTONE REAL ESTATE SPECIAL
