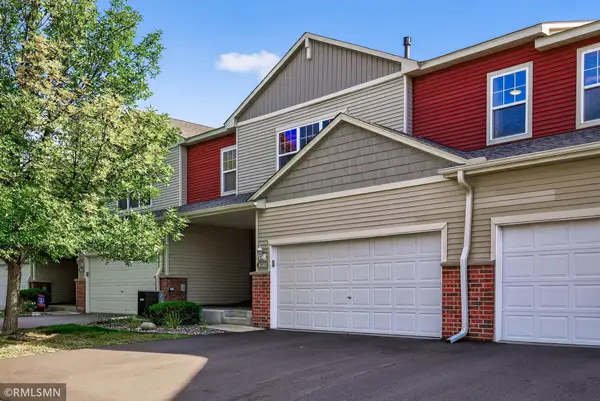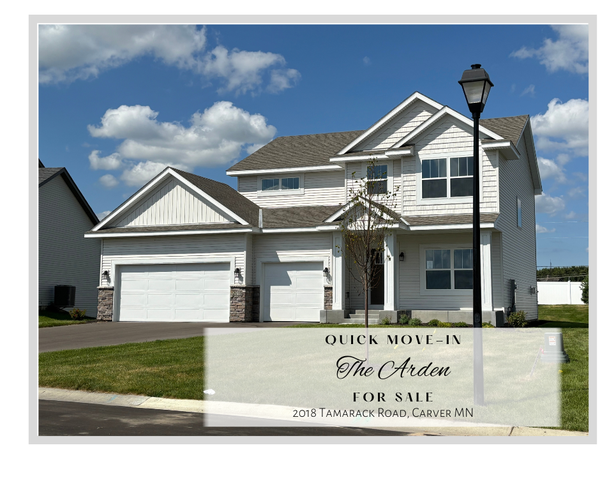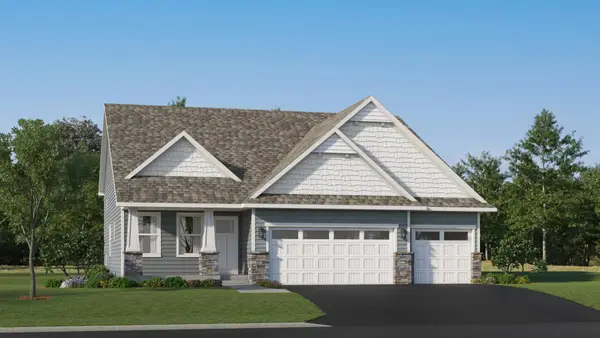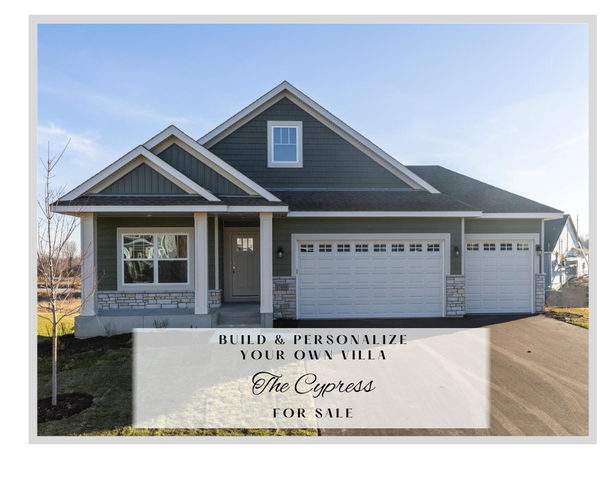115 Crest Drive, Carver, MN 55315
Local realty services provided by:ERA Prospera Real Estate
115 Crest Drive,Carver, MN 55315
$620,000
- 3 Beds
- 3 Baths
- 2,600 sq. ft.
- Townhouse
- Active
Upcoming open houses
- Fri, Sep 1904:00 pm - 06:00 pm
Listed by:loving real estate group
Office:coldwell banker realty
MLS#:6711740
Source:NSMLS
Price summary
- Price:$620,000
- Price per sq. ft.:$217.09
- Monthly HOA dues:$200
About this home
Experience luxury main-level living with this custom-built association-maintained villa in the River Bluff Estates neighborhood of Carver. Boasting upgrades and high-end finishes throughout. Enjoy river bluff views, walking/biking trails and the serene beauty of the Minnesota Valley National Wildlife Refuge. Main level living with custom cabinetry and millwork, gourmet kitchen, granite, stainless appliances, large center island, pantry, laundry/mud room, living room with vaulted tray ceiling, built-ins. Gas FP in both living room and lower level. Generous sized primary with en-suite complete with walk in shower, huge walk-in closet. The second bedroom can be utilized as an office, exercise, craft room or flex space. The sunroom is a perfect spot for your morning coffee, enjoy nature views from the maintenance-free deck. Walk-out lower includes 3rd bedroom, 3/4 bath, tons of space to entertain, additional storage, concrete patio overlooking wetlands of the Minnesota River and Chaska Lake. A great location close to parks, trails, downtown Carver, Chaska, and easy access to Hwy 212. Don't miss this fantastic opportunity to own this turnkey gem!
Contact an agent
Home facts
- Year built:2017
- Listing ID #:6711740
- Added:22 day(s) ago
- Updated:September 16, 2025 at 07:43 PM
Rooms and interior
- Bedrooms:3
- Total bathrooms:3
- Full bathrooms:1
- Half bathrooms:1
- Living area:2,600 sq. ft.
Heating and cooling
- Cooling:Central Air
- Heating:Fireplace(s), Forced Air
Structure and exterior
- Roof:Age 8 Years or Less, Asphalt
- Year built:2017
- Building area:2,600 sq. ft.
- Lot area:0.17 Acres
Utilities
- Water:City Water - Connected
- Sewer:City Sewer - Connected
Finances and disclosures
- Price:$620,000
- Price per sq. ft.:$217.09
- Tax amount:$7,074 (2024)
New listings near 115 Crest Drive
- New
 $674,970Active5 beds 3 baths3,078 sq. ft.
$674,970Active5 beds 3 baths3,078 sq. ft.2740 Aspen Drive, Shakopee, MN 55379
MLS# 6789622Listed by: LENNAR SALES CORP - New
 $289,900Active2 beds 3 baths1,573 sq. ft.
$289,900Active2 beds 3 baths1,573 sq. ft.1656 White Pine Way #B, Carver, MN 55315
MLS# 6786363Listed by: NORTHWOODS REAL ESTATE GROUP LLC - Open Fri, 1 to 3pmNew
 $613,295Active4 beds 3 baths2,346 sq. ft.
$613,295Active4 beds 3 baths2,346 sq. ft.2018 Tamarack Road, Carver, MN 55315
MLS# 6781090Listed by: BRANDL/ANDERSON REALTY - New
 $572,960Active4 beds 4 baths2,645 sq. ft.
$572,960Active4 beds 4 baths2,645 sq. ft.1916 Ironwood Drive, Carver, MN 55315
MLS# 6785993Listed by: LENNAR SALES CORP - New
 $745,535Active4 beds 4 baths3,328 sq. ft.
$745,535Active4 beds 4 baths3,328 sq. ft.2689 Aspen Drive, Shakopee, MN 55379
MLS# 6785883Listed by: LENNAR SALES CORP  $545,000Active3 beds 3 baths3,029 sq. ft.
$545,000Active3 beds 3 baths3,029 sq. ft.1929 Mulberry Lane, Carver, MN 55315
MLS# 6778579Listed by: EXP REALTY $589,950Active4 beds 3 baths2,487 sq. ft.
$589,950Active4 beds 3 baths2,487 sq. ft.1935 Tamarack Road, Carver, MN 55315
MLS# 6781728Listed by: LENNAR SALES CORP $514,980Active4 beds 3 baths2,439 sq. ft.
$514,980Active4 beds 3 baths2,439 sq. ft.1910 Ironwood Drive, Carver, MN 55315
MLS# 6781736Listed by: LENNAR SALES CORP $535,990Active2 beds 2 baths1,527 sq. ft.
$535,990Active2 beds 2 baths1,527 sq. ft.2048 Tamarack Road, Carver, MN 55315
MLS# 6781079Listed by: BRANDL/ANDERSON REALTY- Open Fri, 12 to 5pm
 $637,490Active5 beds 3 baths2,706 sq. ft.
$637,490Active5 beds 3 baths2,706 sq. ft.1901 Spruce Court, Carver, MN 55315
MLS# 6778329Listed by: LENNAR SALES CORP
