986 Sunny Ridge Drive, Carver, MN 55315
Local realty services provided by:ERA Prospera Real Estate
986 Sunny Ridge Drive,Carver, MN 55315
$454,900
- 4 Beds
- 4 Baths
- 2,508 sq. ft.
- Single family
- Active
Upcoming open houses
- Sat, Oct 1111:00 am - 01:00 pm
Listed by:gregory r anderson
Office:re/max advisors-west
MLS#:6797003
Source:NSMLS
Price summary
- Price:$454,900
- Price per sq. ft.:$178.39
About this home
Nestled on a wooded, private street, this meticulous four-bedroom, three-bath two-story home is a rare find in a mature neighborhood, distinguished by its large trees and spacious lots. Poised perfectly between the quaint charm of Historic Downtown Carver and the convenience of the Jonathan Carver Parkway business zone, this residence offers a serene setting and a turn-key experience for the discerning buyer. It is a home that bears the clear stamp of an owner who cherished every detail.
Step inside to discover pristine raised-panel doors and low-maintenance laminate flooring, which graces the entire main level. The light-filled front living room is a warm, inviting space, centered by a large bay window that frames a picturesque view of the front yard and flows seamlessly into the family room. This thoughtful, open layout connects the kitchen, dining area, and family room, making it an ideal space for both daily living and effortless entertaining. From the dining area, patio doors open to a durable Trex deck with composite railing and stairs that lead down to a lower patio, extending the living space outdoors.
The upper level features three generously sized bedrooms. A private retreat awaits in the vaulted owner’s suite, which includes its own galley-style ¾ bath. The remaining two bedrooms share a spotless full bath, mirroring the impeccable condition found throughout the home.
The lower level is designed for both recreation and relaxation. A spacious rec room is anchored by a stone fireplace and features an adjacent oak wet bar, perfect for hosting gatherings. This level also includes a pristine ¾ bath and a spacious fourth bedroom, offering additional comfort and privacy. Sliding doors lead from the rec room to an exposed aggregate patio, providing access to a private backyard oasis. This sanctuary is bordered by a wall of mature trees and showcases a multi-level stone water feature, a large paver patio surrounding a firepit, and a charming storage shed.
Completing this exceptional property is the three-car garage, which is fully insulated, sheetrocked, and finished with heating for year-round comfort. This is the kind of home that buyers dream of—a testament to exceptional care and pride of ownership evident in every thoughtful detail and immaculate finish.
Contact an agent
Home facts
- Year built:1998
- Listing ID #:6797003
- Added:1 day(s) ago
- Updated:October 10, 2025 at 12:07 PM
Rooms and interior
- Bedrooms:4
- Total bathrooms:4
- Full bathrooms:1
- Half bathrooms:1
- Living area:2,508 sq. ft.
Heating and cooling
- Cooling:Central Air
- Heating:Forced Air
Structure and exterior
- Roof:Asphalt
- Year built:1998
- Building area:2,508 sq. ft.
- Lot area:0.32 Acres
Utilities
- Water:City Water - Connected
- Sewer:City Sewer - Connected
Finances and disclosures
- Price:$454,900
- Price per sq. ft.:$178.39
- Tax amount:$4,970 (2025)
New listings near 986 Sunny Ridge Drive
- New
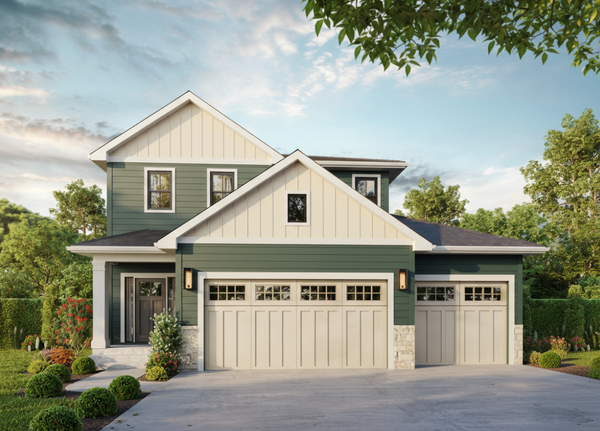 $699,900Active3 beds 3 baths2,416 sq. ft.
$699,900Active3 beds 3 baths2,416 sq. ft.2013 Mulberry Lane, Carver, MN 55315
MLS# 6802088Listed by: LAKES SOTHEBY'S INTERNATIONAL REALTY - Coming Soon
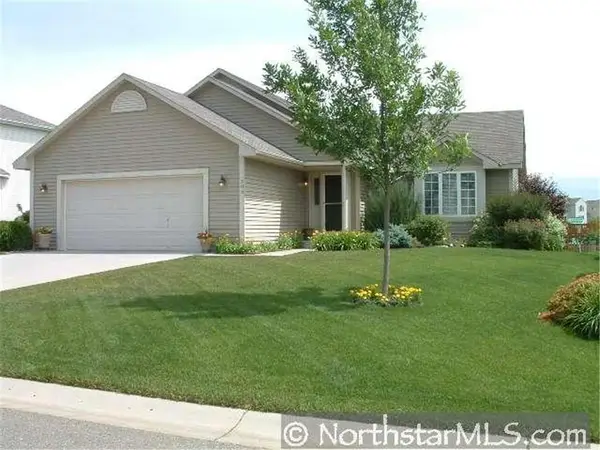 $375,000Coming Soon3 beds 4 baths
$375,000Coming Soon3 beds 4 baths305 Groff Street, Carver, MN 55315
MLS# 6801370Listed by: TWIN CITIES PROPERTY FINDER - New
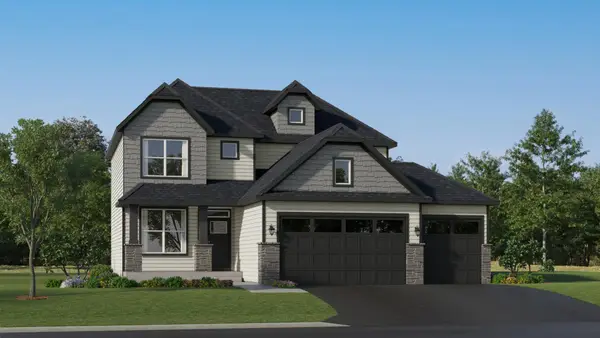 $575,405Active4 beds 3 baths2,185 sq. ft.
$575,405Active4 beds 3 baths2,185 sq. ft.1919 Ironwood Drive, Carver, MN 55315
MLS# 6801090Listed by: LENNAR SALES CORP - Coming Soon
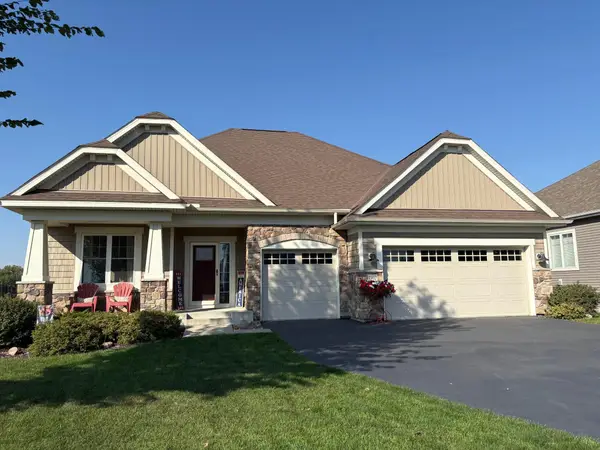 $649,900Coming Soon3 beds 3 baths
$649,900Coming Soon3 beds 3 baths1902 Fulton Road, Carver, MN 55315
MLS# 6798534Listed by: CENTURY 21 ATWOOD - New
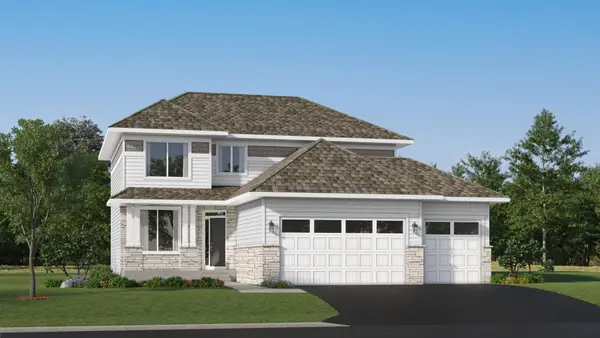 $570,880Active4 beds 3 baths2,439 sq. ft.
$570,880Active4 beds 3 baths2,439 sq. ft.1917 Ironwood Drive, Carver, MN 55315
MLS# 6800942Listed by: LENNAR SALES CORP - New
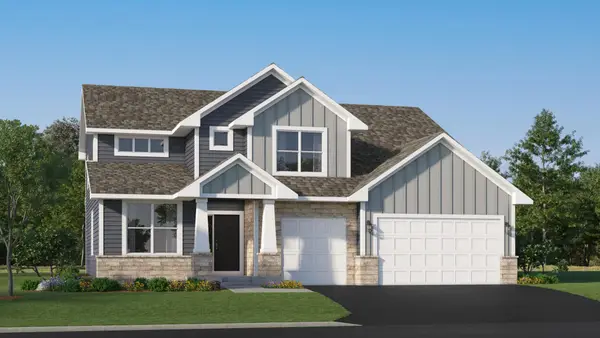 $716,705Active5 beds 3 baths3,078 sq. ft.
$716,705Active5 beds 3 baths3,078 sq. ft.2551 Aspen Court, Shakopee, MN 55379
MLS# 6800891Listed by: LENNAR SALES CORP - New
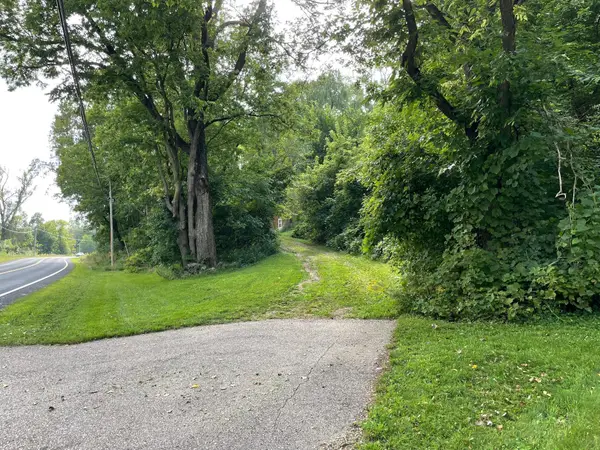 $489,000Active2 beds 2 baths1,172 sq. ft.
$489,000Active2 beds 2 baths1,172 sq. ft.1200 Main Street W, Carver, MN 55315
MLS# 6800226Listed by: BRIDGE REALTY, LLC - Open Sun, 12 to 2pmNew
 $610,000Active3 beds 3 baths2,600 sq. ft.
$610,000Active3 beds 3 baths2,600 sq. ft.115 Crest Drive, Carver, MN 55315
MLS# 6798219Listed by: COLDWELL BANKER REALTY - New
 $569,165Active4 beds 3 baths2,271 sq. ft.
$569,165Active4 beds 3 baths2,271 sq. ft.1931 Tamarack Road, Carver, MN 55315
MLS# 6797131Listed by: LENNAR SALES CORP
