701 Parkview Lane N, Champlin, MN 55316
Local realty services provided by:ERA Prospera Real Estate
701 Parkview Lane N,Champlin, MN 55316
$595,000
- 4 Beds
- 4 Baths
- 3,765 sq. ft.
- Single family
- Active
Listed by:ronald d vanriper
Office:bridge realty, llc.
MLS#:6725395
Source:NSMLS
Price summary
- Price:$595,000
- Price per sq. ft.:$153.19
About this home
Very private 1.58 acre wooded lot on cul-de-sac. NEW neutral carpeting throughout entire home. Rare opportunity. Possible accessary dwelling unit (ADU) available with permit, per City. Insurance $$ recently helped the sellers invest $130,000 in new LP siding, new architectural shingles, gutters, downspouts, gutter helmets and
exterior lighting. Main floor living with vaulted great room with gas fireplace, main floor family room/office,
two bedrooms(primary with a walk-in closet, ensuite bath, jetted tub and walk-in shower), two more bathrooms,
open kitchen, dining, laundry room and knotty cedar four season porch that walks out to a 21' x 16" deck. The lower level
has a family room with a gas fireplace, wet bar, full bath, two additional large bedrooms with walk-in closets, utility room,
and a workshop/exercise room that has a private staircase leading up to the garage. Two gas fireplaces. Oversized three car
garage with workbench. Recently hooked-up to City sewer and water and the seller purchased a new well pressure tank for the
inground irrigation system and garden. Stamped concrete patio. Convenient to Downtown Anoka, Mississippi River, Heights Park,
walking trails, shopping, restaurants, major transportation routes and schools. One owner home... Don't miss the hidden room!
Contact an agent
Home facts
- Year built:1993
- Listing ID #:6725395
- Added:130 day(s) ago
- Updated:September 29, 2025 at 07:43 PM
Rooms and interior
- Bedrooms:4
- Total bathrooms:4
- Full bathrooms:2
- Half bathrooms:1
- Living area:3,765 sq. ft.
Heating and cooling
- Cooling:Central Air
- Heating:Forced Air
Structure and exterior
- Roof:Age 8 Years or Less, Asphalt, Pitched
- Year built:1993
- Building area:3,765 sq. ft.
- Lot area:1.58 Acres
Utilities
- Water:City Water - Connected, Well
- Sewer:City Sewer - Connected
Finances and disclosures
- Price:$595,000
- Price per sq. ft.:$153.19
- Tax amount:$6,851 (2025)
New listings near 701 Parkview Lane N
- Coming Soon
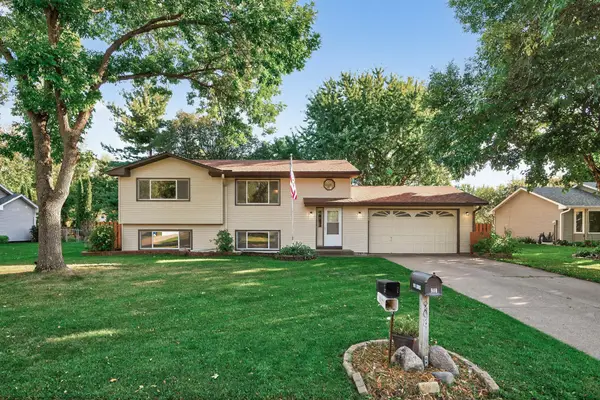 $359,900Coming Soon4 beds 2 baths
$359,900Coming Soon4 beds 2 baths908 Ludwig Avenue N, Champlin, MN 55316
MLS# 6794934Listed by: KELLER WILLIAMS REALTY INTEGRITY LAKES 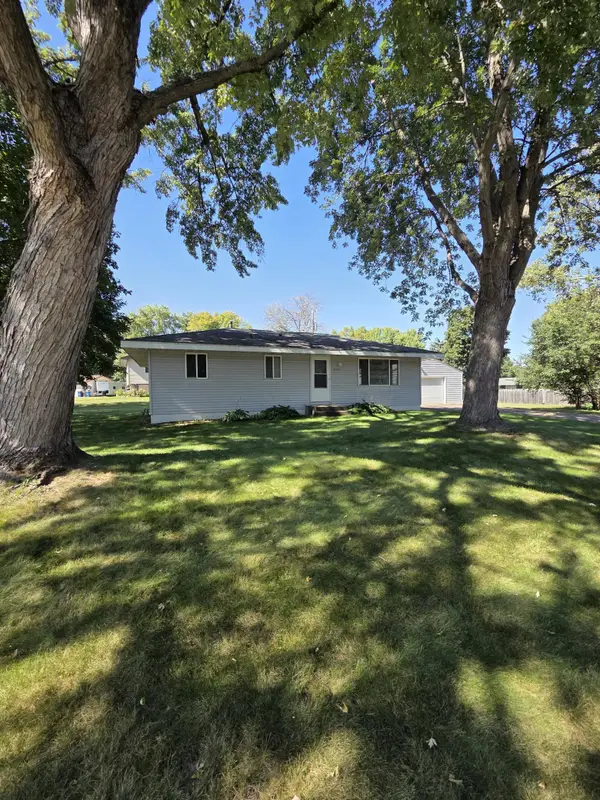 $290,000Pending3 beds 1 baths1,760 sq. ft.
$290,000Pending3 beds 1 baths1,760 sq. ft.11225 Nevada Avenue N, Champlin, MN 55316
MLS# 6795406Listed by: KELLY'S DIAMOND REALTY LLC- New
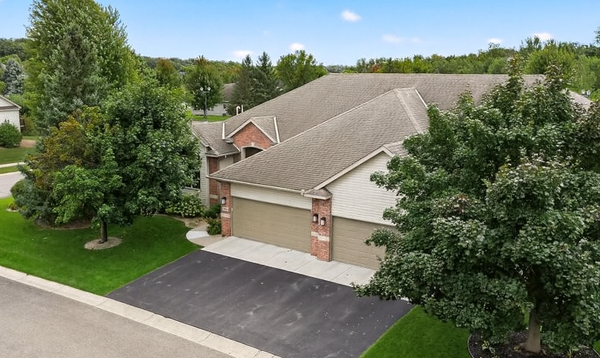 $535,000Active4 beds 3 baths3,122 sq. ft.
$535,000Active4 beds 3 baths3,122 sq. ft.11001 Preserve Circle N, Champlin, MN 55316
MLS# 6784233Listed by: REALTY ONE GROUP CHOICE - Coming Soon
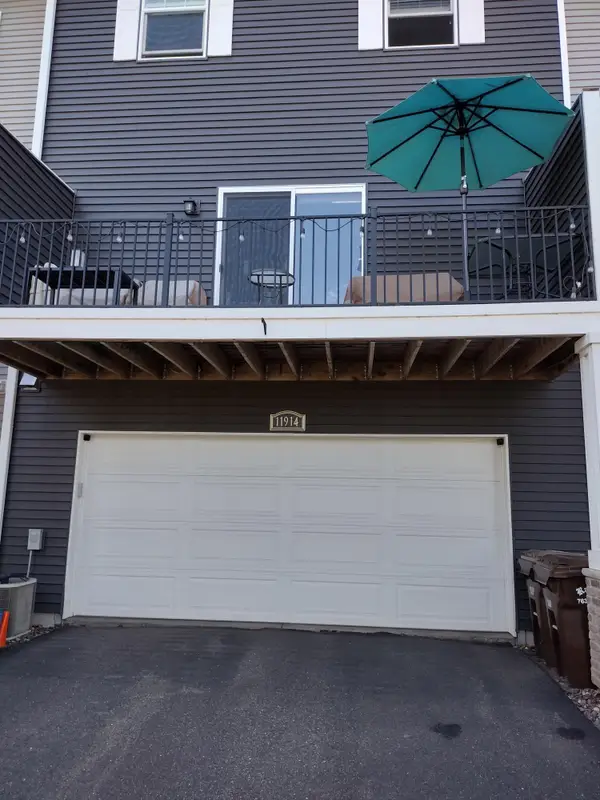 $329,900Coming Soon3 beds 4 baths
$329,900Coming Soon3 beds 4 baths11914 Emery Village Drive N, Champlin, MN 55316
MLS# 6795131Listed by: RE/MAX ADVANTAGE PLUS - New
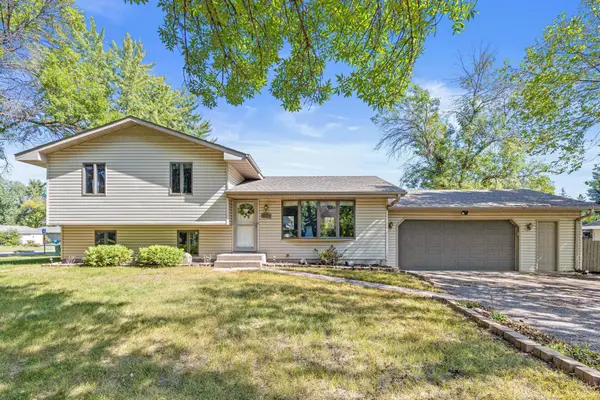 $385,000Active3 beds 2 baths1,442 sq. ft.
$385,000Active3 beds 2 baths1,442 sq. ft.11508 Georgia Avenue N, Champlin, MN 55316
MLS# 6794867Listed by: KELLER WILLIAMS CLASSIC RLTY NW - New
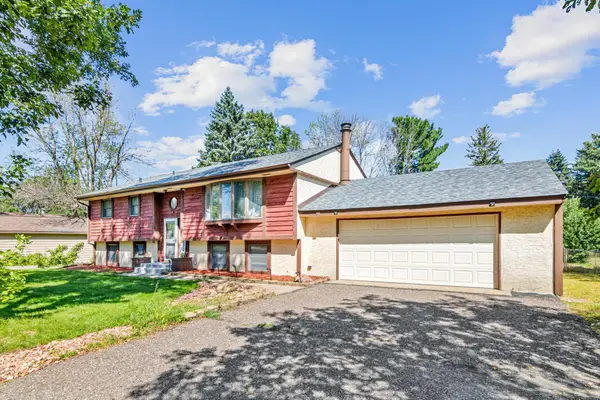 $349,000Active3 beds 2 baths2,142 sq. ft.
$349,000Active3 beds 2 baths2,142 sq. ft.11716 Kentucky Avenue N, Champlin, MN 55316
MLS# 6794887Listed by: RE/MAX RESULTS - New
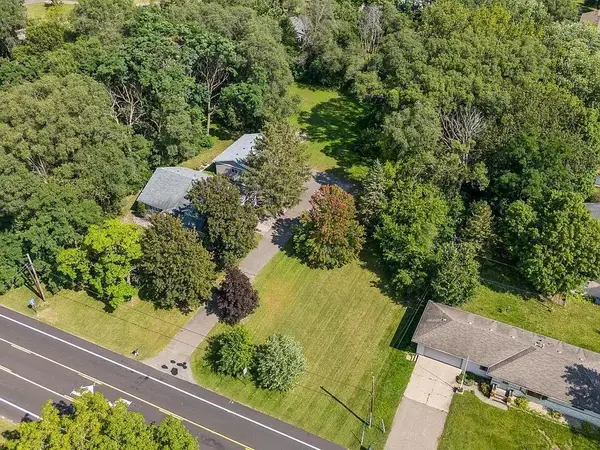 $129,900Active0.63 Acres
$129,900Active0.63 Acres1411 Winnetka Avenue N, Champlin, MN 55316
MLS# 6792081Listed by: BEYCOME BROKERAGE REALTY LLC - New
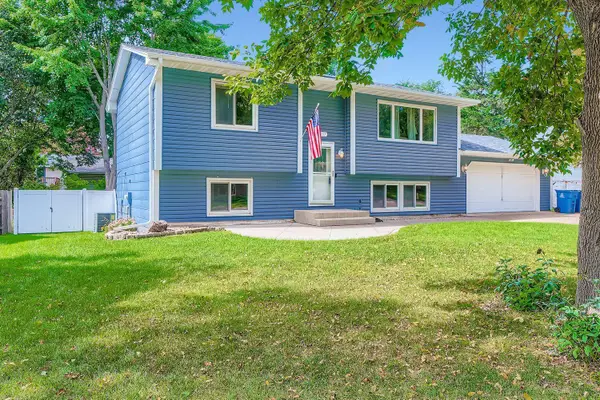 $369,900Active4 beds 2 baths1,802 sq. ft.
$369,900Active4 beds 2 baths1,802 sq. ft.13217 Union Terrace Lane N, Champlin, MN 55316
MLS# 6792759Listed by: EXP REALTY - New
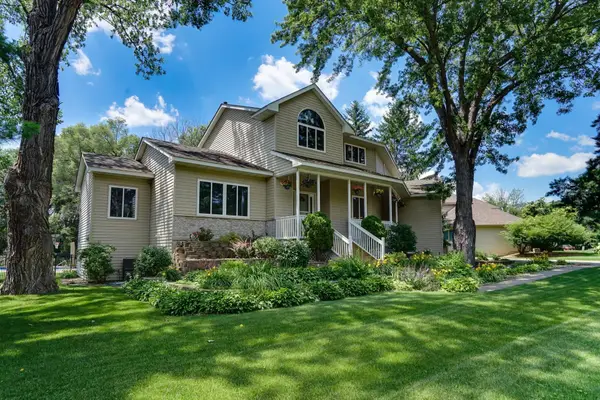 $648,000Active6 beds 5 baths4,718 sq. ft.
$648,000Active6 beds 5 baths4,718 sq. ft.5061 Oxbow Place, Champlin, MN 55316
MLS# 6792943Listed by: KRIS LINDAHL REAL ESTATE - New
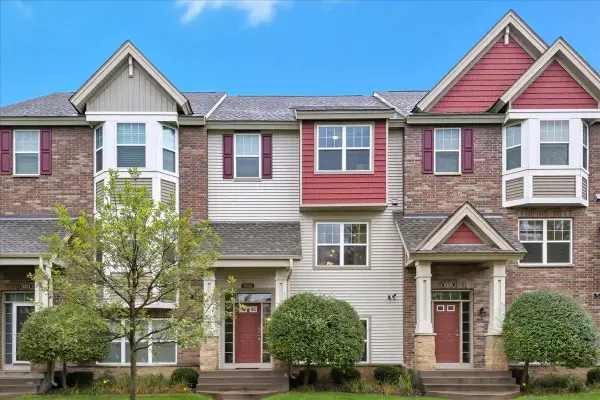 $335,000Active3 beds 4 baths2,490 sq. ft.
$335,000Active3 beds 4 baths2,490 sq. ft.8333 Emery Parkway N, Champlin, MN 55316
MLS# 6791608Listed by: LPT REALTY, LLC
