8101 116th Avenue N, Champlin, MN 55316
Local realty services provided by:ERA Prospera Real Estate
8101 116th Avenue N,Champlin, MN 55316
$365,000
- 3 Beds
- 2 Baths
- 2,192 sq. ft.
- Single family
- Active
Listed by:gary l luke
Office:luke team real estate
MLS#:6785181
Source:NSMLS
Price summary
- Price:$365,000
- Price per sq. ft.:$152.59
About this home
Come experience this affordable, well maintained, on nearly 1/2 acre homesite, and rarely found in this price range - 3 car garage 28x23 (wired, newer garage door openers) Generous Living Room greets you spotlighting large Bay Window flooding the room with natural light. Kitchen includes tons of cabinet & countertop space, Breakfast Bar with seating, glass cabinets, and ceramic tile backsplash. Main floor Full Bath with tiled walls floor-to-ceiling, tile floors & tub surround. Three bedrooms round out the main floor. Completely finished lower level features cozy, yet spacious, Family Room with gas Fireplace & cedar tongue & groove accent walls, and 2 "Flex" rooms - non-conforming Bedroom and an Office (desk stays), large finished Laundry room and storage area with both lower and upper cabinets along with counter top space, ceramic tiled floors and walls. Definitely not your typical Laundry room!, a 2nd Full Bath is on the lower level - ceramic tile floors, walls, and tub surround to the ceiling. Wood floors are located in Living & Dining rooms, Kitchen, back Entry, Hallway, one of the main floor Bedrooms; there is hardwood under the carpet in the other bedrooms on the main level as well. Wood floors are also in lower level flex room (being used as an office) & lower level gaming/billiards/exercise area of the Family room. MF vinyl-clad windows. Solid wood paneled interior doors. Wide base and casing throughout. Separate back entrance could afford the possibility for a renter. Gutters with leaf guards at both House and Garage. AC NEW 2021, Furnace NEW 2017, Water Heater NEW 2023, Water Softener NEW 2017. Outdoors you will enjoy a large fenced backyard, generous two level Storage Shed, oversized concrete Patio (40 x 38) to enjoy with family, friends or a relaxing cup of coffee. Note this home has been a loving home to a medically fragile daughter and therefore equipped with some wheelchair accessible adaptions; ramp at front entrance, wider main floor hallway, lift & track system from one of the bedrooms to main floor Bathroom. These adaptions would make this a perfect home for a family who has similar needs. (Lift & track along with Ramp can easily be removed)
Contact an agent
Home facts
- Year built:1968
- Listing ID #:6785181
- Added:7 day(s) ago
- Updated:September 16, 2025 at 07:43 PM
Rooms and interior
- Bedrooms:3
- Total bathrooms:2
- Full bathrooms:2
- Living area:2,192 sq. ft.
Heating and cooling
- Cooling:Central Air
- Heating:Forced Air
Structure and exterior
- Roof:Asphalt
- Year built:1968
- Building area:2,192 sq. ft.
- Lot area:0.41 Acres
Utilities
- Water:City Water - Connected
- Sewer:City Sewer - Connected
Finances and disclosures
- Price:$365,000
- Price per sq. ft.:$152.59
- Tax amount:$4,109 (2025)
New listings near 8101 116th Avenue N
- Coming Soon
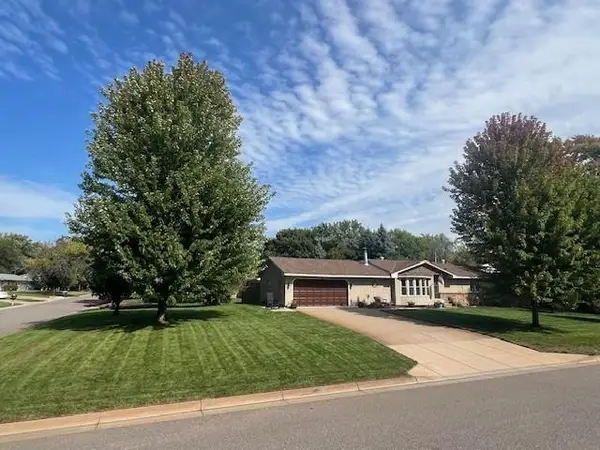 $349,900Coming Soon3 beds 2 baths
$349,900Coming Soon3 beds 2 baths1203 Heard Avenue, Champlin, MN 55316
MLS# 6789204Listed by: RE/MAX RESULTS - New
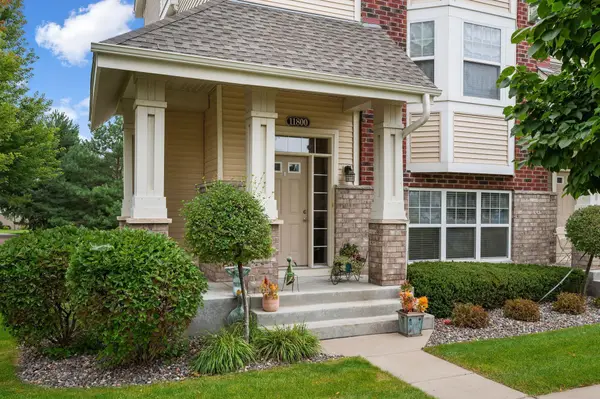 $339,900Active3 beds 3 baths2,168 sq. ft.
$339,900Active3 beds 3 baths2,168 sq. ft.11800 Emery Village Drive N, Champlin, MN 55316
MLS# 6788026Listed by: COUNSELOR REALTY, INC - Open Sun, 1 to 2:30pmNew
 $374,500Active3 beds 2 baths2,028 sq. ft.
$374,500Active3 beds 2 baths2,028 sq. ft.11476 W River Road, Champlin, MN 55316
MLS# 6786762Listed by: LAKES SOTHEBY'S INTERNATIONAL - New
 $319,900Active3 beds 2 baths1,728 sq. ft.
$319,900Active3 beds 2 baths1,728 sq. ft.712 Keniston Street N, Champlin, MN 55316
MLS# 6778745Listed by: RE/MAX RESULTS - Coming SoonOpen Sun, 1 to 3pm
 $268,000Coming Soon2 beds 2 baths
$268,000Coming Soon2 beds 2 baths8400 122nd Avenue N, Champlin, MN 55316
MLS# 6775842Listed by: LPT REALTY, LLC - Coming Soon
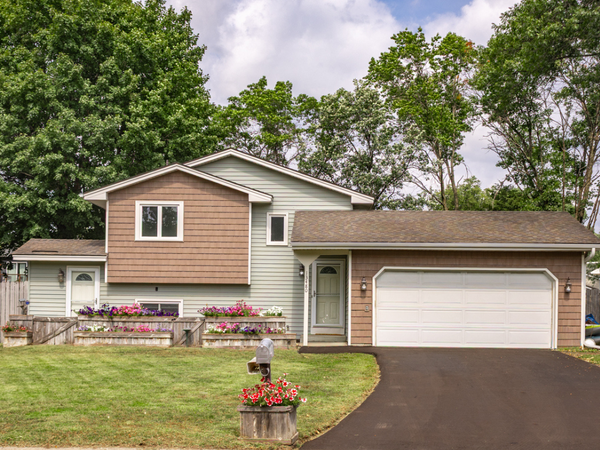 $350,000Coming Soon4 beds 2 baths
$350,000Coming Soon4 beds 2 baths13480 Wellington Court, Champlin, MN 55316
MLS# 6784500Listed by: EXP REALTY - New
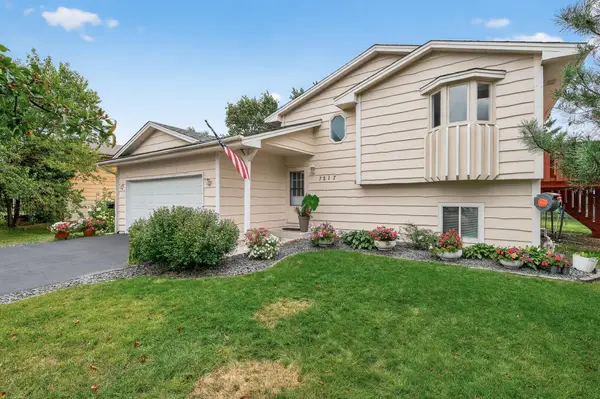 $374,900Active4 beds 2 baths2,286 sq. ft.
$374,900Active4 beds 2 baths2,286 sq. ft.7217 116th Avenue N, Champlin, MN 55316
MLS# 6778432Listed by: RE/MAX RESULTS 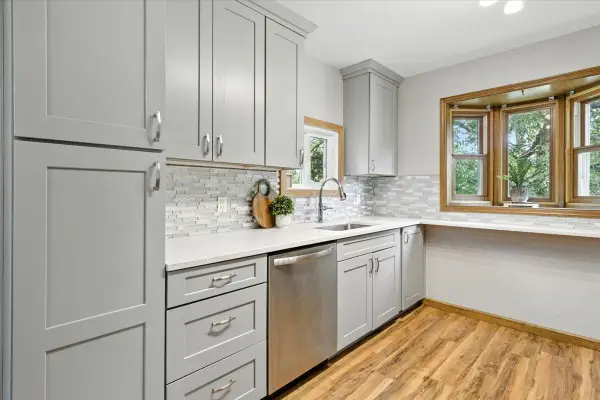 $379,000Active3 beds 2 baths1,832 sq. ft.
$379,000Active3 beds 2 baths1,832 sq. ft.7357 116th Place N, Champlin, MN 55316
MLS# 6758297Listed by: KELLER WILLIAMS CLASSIC RLTY NW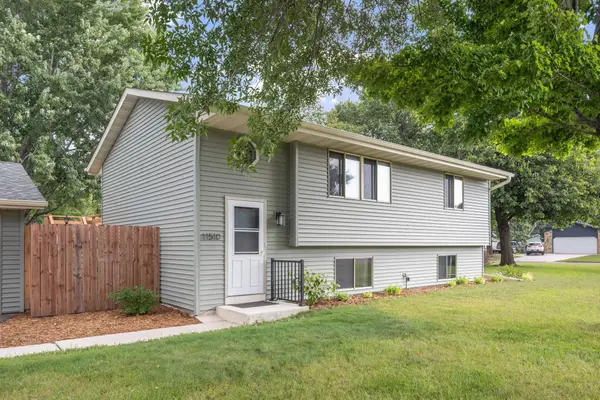 $385,000Active3 beds 2 baths1,732 sq. ft.
$385,000Active3 beds 2 baths1,732 sq. ft.11510 Jersey Avenue N, Champlin, MN 55316
MLS# 6762611Listed by: JPW REALTY
