2890 Autumn Woods Drive, Chaska, MN 55318
Local realty services provided by:ERA Prospera Real Estate
Listed by: ryan m platzke, brace d helgeson
Office: coldwell banker realty
MLS#:6764132
Source:NSMLS
Price summary
- Price:$1,450,000
- Price per sq. ft.:$236.85
- Monthly HOA dues:$24.17
About this home
A showpiece of timeless elegance and modern sophistication, this custom-built masterpiece stands among the most distinguished residences on Hazeltine National. Perfectly positioned along the 14th fairway—host to multiple PGA Championships—this home offers an extraordinary fusion of architectural artistry and captivating golf course views.
Handcrafted woodwork, milled from trees on-site, is beautifully complemented by new James Hardie siding, all-new windows, and a fully refreshed interior. Expansive walls of glass invite panoramic fairway vistas, while the sun-filled great room showcases a dual-sided fireplace, wet bar, and seamless indoor-outdoor living to the main-level deck. The private owner’s retreat is a sanctuary of relaxation, featuring a spa-inspired steam shower and an intimate 3-season porch overlooking the course. A chef’s kitchen with Sub-Zero and Wolf appliances caters to both lavish entertaining and refined everyday living. The walkout lower level rivals a private resort, complete with a second wet bar, a dedicated hot yoga studio, and a guest suite with its own full bath and lounge area. Opportunities to own a home of this caliber, location, and craftsmanship are exceedingly rare. Discover one of Hazeltine’s most remarkable residences—where timeless design and luxury golf-side living converge.
Contact an agent
Home facts
- Year built:1984
- Listing ID #:6764132
- Added:107 day(s) ago
- Updated:November 17, 2025 at 05:43 AM
Rooms and interior
- Bedrooms:5
- Total bathrooms:5
- Full bathrooms:4
- Half bathrooms:1
- Living area:5,926 sq. ft.
Heating and cooling
- Cooling:Central Air
- Heating:Fireplace(s), Forced Air, Radiant Floor, Zoned
Structure and exterior
- Roof:Pitched, Shake
- Year built:1984
- Building area:5,926 sq. ft.
- Lot area:0.4 Acres
Utilities
- Water:City Water - Connected
- Sewer:City Sewer - Connected
Finances and disclosures
- Price:$1,450,000
- Price per sq. ft.:$236.85
- Tax amount:$10,144 (2024)
New listings near 2890 Autumn Woods Drive
- Open Mon, 12 to 5pmNew
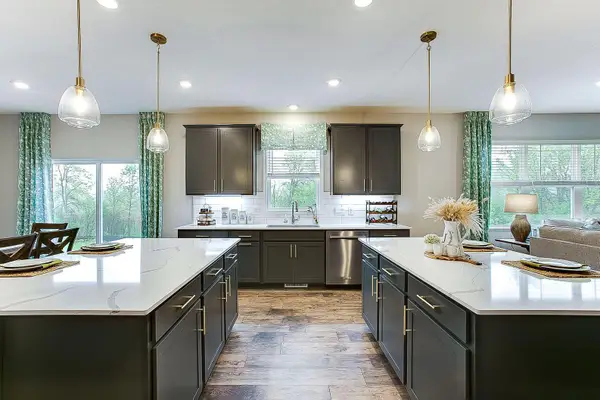 $684,990Active4 beds 4 baths3,084 sq. ft.
$684,990Active4 beds 4 baths3,084 sq. ft.1737 Oak Creek Pass, Chaska, MN 55318
MLS# 6818591Listed by: D.R. HORTON, INC. 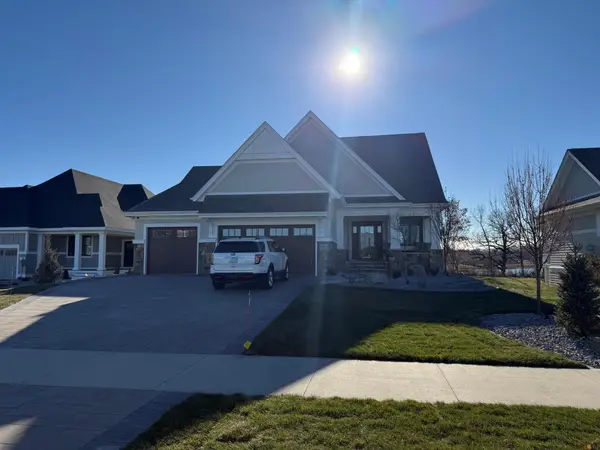 $2,022,500Pending3 beds 3 baths3,900 sq. ft.
$2,022,500Pending3 beds 3 baths3,900 sq. ft.6081 Shoreview Pointe, Victoria, MN 55318
MLS# 6818574Listed by: KELLER WILLIAMS PREMIER REALTY LAKE MINNETONKA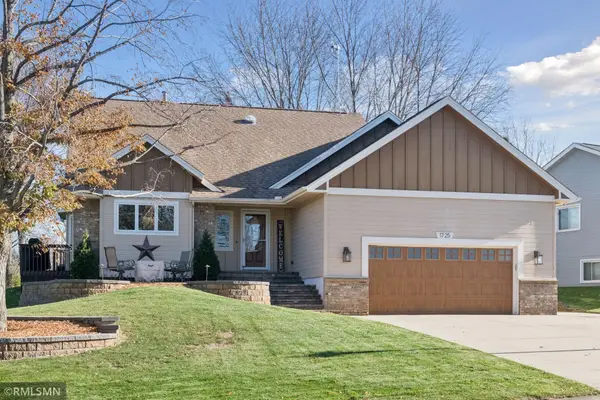 $434,900Pending4 beds 2 baths1,991 sq. ft.
$434,900Pending4 beds 2 baths1,991 sq. ft.1725 White Oak Drive, Chaska, MN 55318
MLS# 6814468Listed by: RE/MAX ADVISORS-WEST- Coming Soon
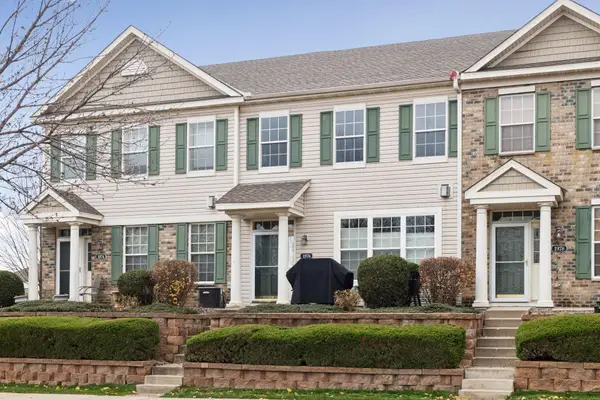 $289,900Coming Soon3 beds 3 baths
$289,900Coming Soon3 beds 3 baths1976 Clover Ridge Drive, Chaska, MN 55318
MLS# 6806588Listed by: RE/MAX RESULTS - New
 $249,900Active2 beds 2 baths1,276 sq. ft.
$249,900Active2 beds 2 baths1,276 sq. ft.332 Brickyard Drive, Chaska, MN 55318
MLS# 6817056Listed by: KUBES REALTY INC - New
 $529,000Active3 beds 3 baths2,194 sq. ft.
$529,000Active3 beds 3 baths2,194 sq. ft.4065 Holasek Path, Chaska, MN 55318
MLS# 6811240Listed by: EDINA REALTY, INC. - Coming Soon
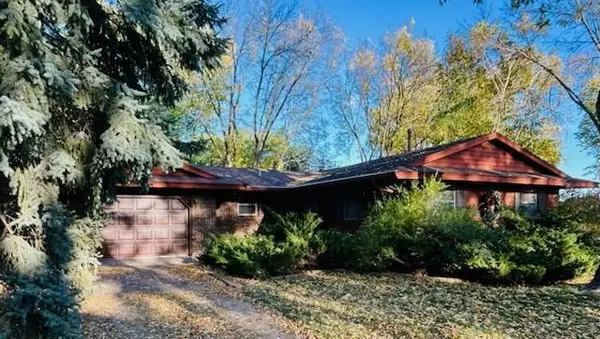 $325,000Coming Soon2 beds 2 baths
$325,000Coming Soon2 beds 2 baths1415 Crest Drive, Chaska, MN 55318
MLS# 6807691Listed by: EDINA REALTY, INC. - New
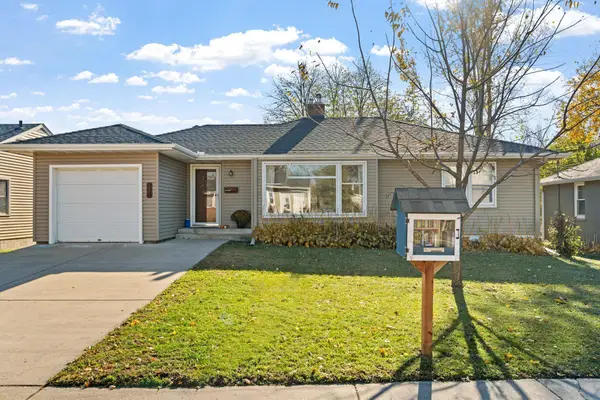 $329,900Active3 beds 2 baths1,517 sq. ft.
$329,900Active3 beds 2 baths1,517 sq. ft.808 Stoughton Avenue, Chaska, MN 55318
MLS# 6815683Listed by: KELLER WILLIAMS REALTY INTEGRITY LAKES - Open Mon, 12 to 5pmNew
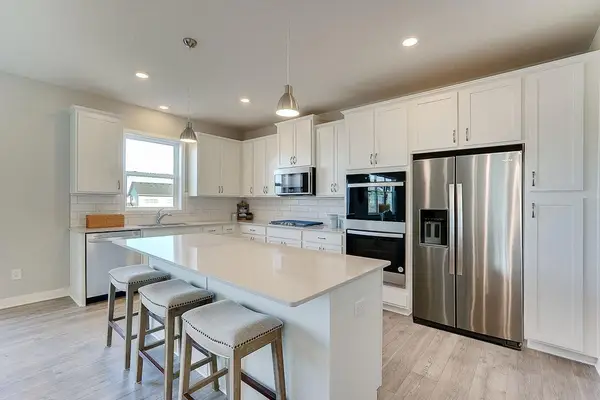 $650,000Active4 beds 3 baths2,776 sq. ft.
$650,000Active4 beds 3 baths2,776 sq. ft.4558 Percheron Boulevard, Chaska, MN 55318
MLS# 6815644Listed by: D.R. HORTON, INC. - New
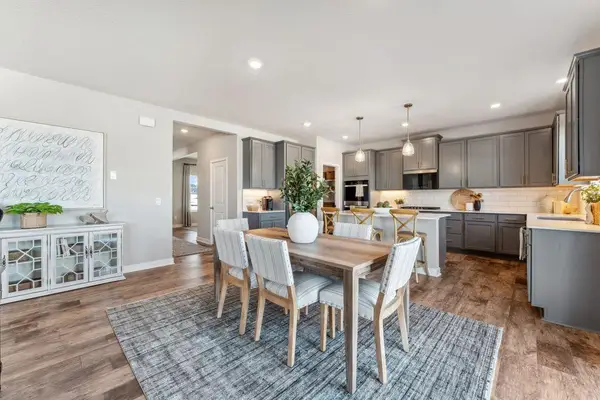 $700,000Active5 beds 5 baths3,156 sq. ft.
$700,000Active5 beds 5 baths3,156 sq. ft.1732 Oak Creek Pass, Chaska, MN 55318
MLS# 6815467Listed by: D.R. HORTON, INC.
