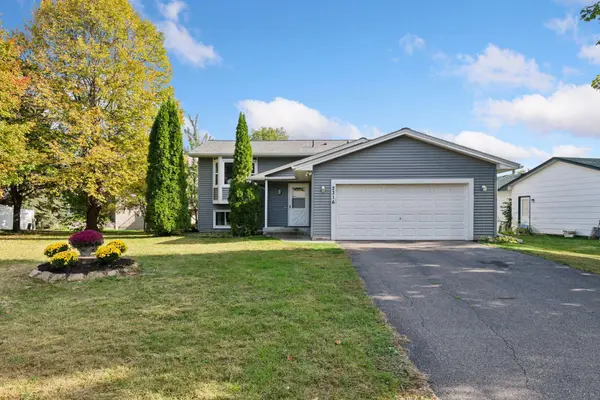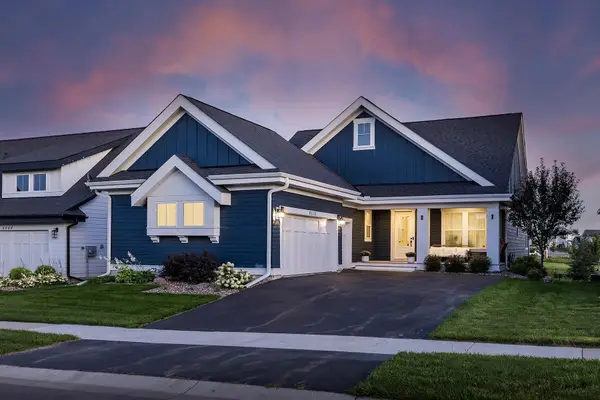3035 Autumn Woods Drive, Chaska, MN 55318
Local realty services provided by:ERA Viking Realty
3035 Autumn Woods Drive,Chaska, MN 55318
$599,000
- 4 Beds
- 3 Baths
- 3,221 sq. ft.
- Single family
- Pending
Listed by:emily rome welter
Office:coldwell banker realty
MLS#:6767978
Source:NSMLS
Price summary
- Price:$599,000
- Price per sq. ft.:$158.09
- Monthly HOA dues:$29.17
About this home
Charming two-story tucked into pretty wooded lot in highly-regarded Autumn Woods neighborhood. Your spacious lot features a large deck and patio, plus lots of playable space and a helpful shed at the back of the lot. Inside you'll find a large living room with hardwood floors which flows nicely into your dining room (presently used as a home office). The kitchen features stainless steel appliances and lovely backyard views. Eat dinner in the informal dining area just off the kitchen and adjacent to the deck access. You'll want to enjoy those Fall days and evenings in this yard! Onto the very spacious and lovely family room with fireplace - just a great space to unwind and watch your favorite show or game. Main floor also features mudroom and laundry room with utility sink. Upstairs you have everything you need with a large primary suite, including private full bathroom and closet. Three junior bedrooms upstairs plus a full junior bathroom with two sinks and shower & stool separate. Lower level is a great play area, gym, amusement room and more! Also note the wonderful hobby room and extra storage spaces. Neighborhood features two large play parks with open fields plus fun play structures. You are less than 2 miles to Target, Cub, Home Depot and restaurants. Lovely walking trails throughout neighborhood and area.
Contact an agent
Home facts
- Year built:1987
- Listing ID #:6767978
- Added:27 day(s) ago
- Updated:October 03, 2025 at 01:43 PM
Rooms and interior
- Bedrooms:4
- Total bathrooms:3
- Full bathrooms:2
- Half bathrooms:1
- Living area:3,221 sq. ft.
Heating and cooling
- Cooling:Central Air
- Heating:Forced Air
Structure and exterior
- Roof:Age Over 8 Years
- Year built:1987
- Building area:3,221 sq. ft.
- Lot area:0.4 Acres
Utilities
- Water:City Water - Connected
- Sewer:City Sewer - Connected
Finances and disclosures
- Price:$599,000
- Price per sq. ft.:$158.09
- Tax amount:$5,732 (2025)
New listings near 3035 Autumn Woods Drive
- Open Sat, 11am to 1pmNew
 $395,000Active4 beds 2 baths1,678 sq. ft.
$395,000Active4 beds 2 baths1,678 sq. ft.2316 Van Sloun Road, Chaska, MN 55318
MLS# 6791928Listed by: COMPASS - New
 $295,000Active3 beds 3 baths1,780 sq. ft.
$295,000Active3 beds 3 baths1,780 sq. ft.952 Conner Street, Chaska, MN 55318
MLS# 6798697Listed by: USA DREAM HOME REALTY INC - New
 $280,000Active2 beds 2 baths1,122 sq. ft.
$280,000Active2 beds 2 baths1,122 sq. ft.312 Wagon Wheel Lane, Chaska, MN 55318
MLS# 6798754Listed by: REALTY EXCHANGE - Open Sat, 11am to 12:30pmNew
 $559,900Active2 beds 2 baths1,660 sq. ft.
$559,900Active2 beds 2 baths1,660 sq. ft.171 Liberty Heights Drive, Chaska, MN 55318
MLS# 6798625Listed by: COLDWELL BANKER REALTY - Coming SoonOpen Sun, 1 to 3pm
 $265,000Coming Soon2 beds 2 baths
$265,000Coming Soon2 beds 2 baths1276 Crystal Place E, Chaska, MN 55318
MLS# 6742669Listed by: COLDWELL BANKER REALTY - Open Sat, 12 to 2pmNew
 $140,000Active2 beds 1 baths816 sq. ft.
$140,000Active2 beds 1 baths816 sq. ft.110262 Village Road, Chaska, MN 55318
MLS# 6796996Listed by: COLDWELL BANKER REALTY - New
 $699,999Active3 beds 3 baths3,336 sq. ft.
$699,999Active3 beds 3 baths3,336 sq. ft.6510 Harvest Way, Chaska, MN 55318
MLS# 6796913Listed by: KELLER WILLIAMS REALTY INTEGRITY - New
 $599,900Active3 beds 3 baths2,149 sq. ft.
$599,900Active3 beds 3 baths2,149 sq. ft.634 E 6th Street, Chaska, MN 55318
MLS# 6796787Listed by: RE/MAX RESULTS - New
 $199,900Active3 beds 1 baths1,349 sq. ft.
$199,900Active3 beds 1 baths1,349 sq. ft.110 S Elm Street, Chaska, MN 55318
MLS# 6788473Listed by: CHESTNUT REALTY INC - Open Sun, 2 to 4pmNew
 $950,000Active5 beds 4 baths4,440 sq. ft.
$950,000Active5 beds 4 baths4,440 sq. ft.1646 Isabella Parkway, Chaska, MN 55318
MLS# 6785534Listed by: EDINA REALTY, INC.
