713 Ensconced Way, Chaska, MN 55318
Local realty services provided by:ERA Gillespie Real Estate
713 Ensconced Way,Chaska, MN 55318
$1,299,848
- 5 Beds
- 5 Baths
- 4,804 sq. ft.
- Single family
- Active
Listed by: gregory j hammer, tracy hammer
Office: john thomas realty
MLS#:6799574
Source:NSMLS
Price summary
- Price:$1,299,848
- Price per sq. ft.:$255.62
About this home
Welcome to the Willow floor plan by McDonald Construction Partners! This home is in the planning stages, with an estimated completion date set for the summer of 2026. In the meantime, a model home featuring the same layout is available for viewing. Enjoy the benefits of cul-de-sac living with private wooded lots still available.
The price of the home includes a striking exterior, which features a mix of James Hardie siding textures and black Marvin windows. Inside, you'll find wood flooring throughout the main level, leading up the staircase and into the hallway. The impressive gourmet kitchen comes equipped with a walk-in pantry, while the spacious primary suite includes a luxurious bathroom complete with a freestanding tub.
Additional features of the home include a shared bathroom, an en-suite bathroom, an upper laundry room, a generous bonus room, and a finished lower level that boasts an exercise room and a fifth bedroom, among various other amenities. Furthermore, you have the option to customize this floor plan or design your own layout with our in-house Design and Architecture Team, all included when you build with McDonald Construction!
Contact an agent
Home facts
- Year built:2026
- Listing ID #:6799574
- Added:76 day(s) ago
- Updated:December 17, 2025 at 09:43 PM
Rooms and interior
- Bedrooms:5
- Total bathrooms:5
- Full bathrooms:2
- Half bathrooms:1
- Living area:4,804 sq. ft.
Heating and cooling
- Cooling:Central Air
- Heating:Forced Air, Zoned
Structure and exterior
- Roof:Age 8 Years or Less, Asphalt
- Year built:2026
- Building area:4,804 sq. ft.
- Lot area:0.3 Acres
Utilities
- Water:City Water - Connected
- Sewer:City Sewer - Connected
Finances and disclosures
- Price:$1,299,848
- Price per sq. ft.:$255.62
- Tax amount:$2,098 (2025)
New listings near 713 Ensconced Way
- Open Sun, 12 to 5pmNew
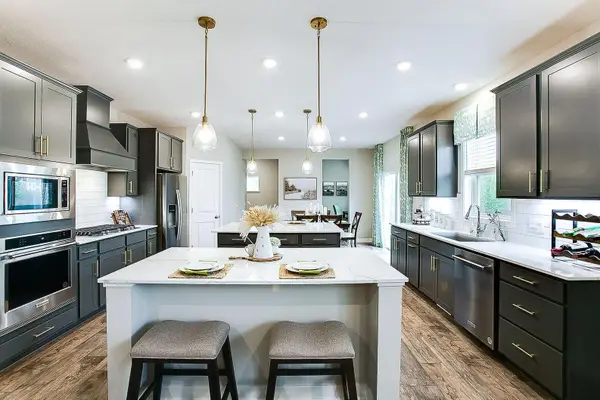 $700,000Active4 beds 4 baths3,084 sq. ft.
$700,000Active4 beds 4 baths3,084 sq. ft.1725 Oak Creek Pass, Chaska, MN 55318
MLS# 7001289Listed by: D.R. HORTON, INC. - Open Sun, 12 to 2pmNew
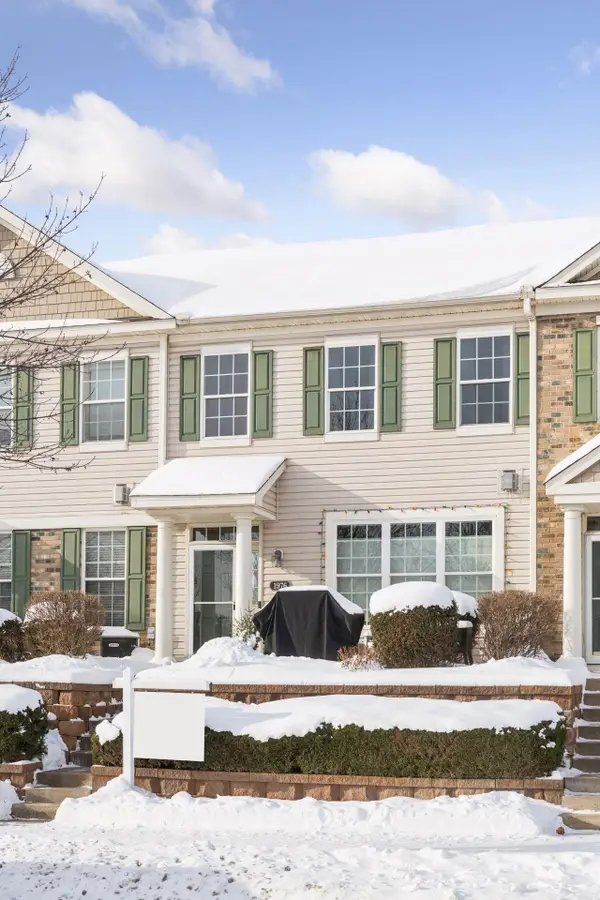 $284,900Active3 beds 3 baths1,584 sq. ft.
$284,900Active3 beds 3 baths1,584 sq. ft.1976 Clover Ridge Drive, Chaska, MN 55318
MLS# 7001002Listed by: RE/MAX RESULTS - New
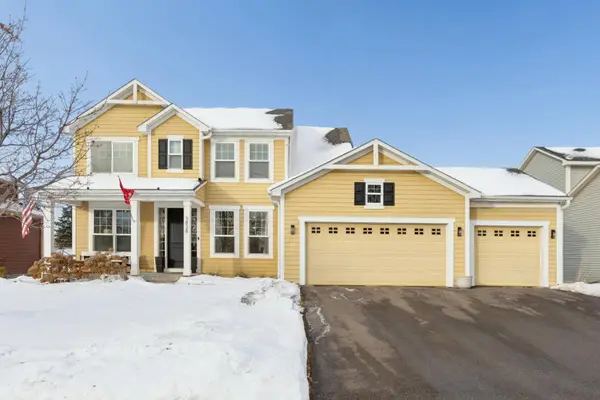 $649,000Active5 beds 4 baths3,850 sq. ft.
$649,000Active5 beds 4 baths3,850 sq. ft.3838 Pascolo Bend, Chaska, MN 55318
MLS# 7001026Listed by: COLDWELL BANKER REALTY - New
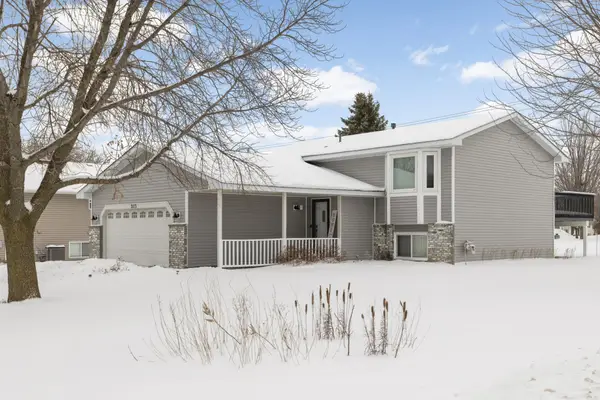 $370,000Active3 beds 2 baths1,692 sq. ft.
$370,000Active3 beds 2 baths1,692 sq. ft.2173 Grimm Road, Chaska, MN 55318
MLS# 7000179Listed by: PEMBERTON RE - New
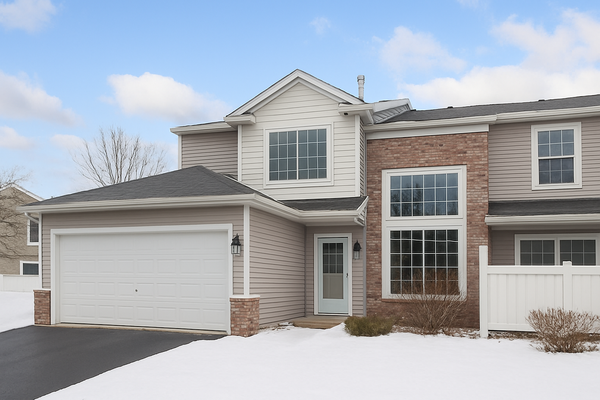 $250,000Active2 beds 2 baths1,122 sq. ft.
$250,000Active2 beds 2 baths1,122 sq. ft.312 Wagon Wheel Lane, Chaska, MN 55318
MLS# 6826450Listed by: REALTY EXCHANGE - New
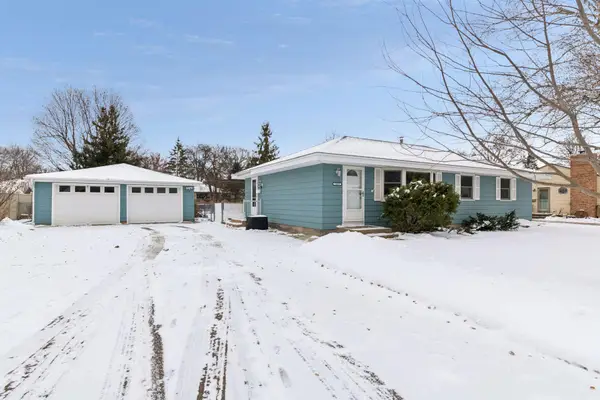 $329,900Active4 beds 2 baths2,153 sq. ft.
$329,900Active4 beds 2 baths2,153 sq. ft.1321 Prairie Street, Chaska, MN 55318
MLS# 6786821Listed by: EXP REALTY 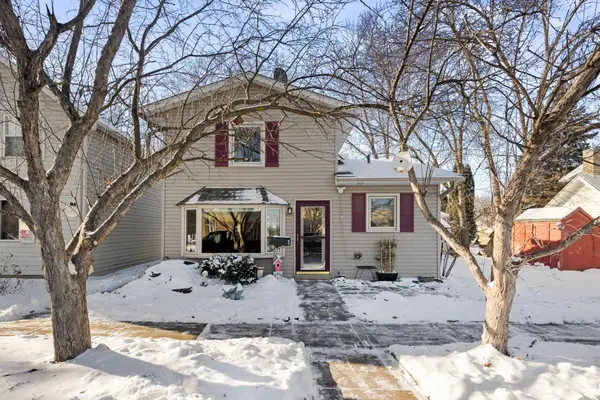 $275,000Active2 beds 1 baths1,242 sq. ft.
$275,000Active2 beds 1 baths1,242 sq. ft.217 Beech Street, Chaska, MN 55318
MLS# 6825140Listed by: DDK REAL ESTATE COMPANY LLC $264,900Active3 beds 2 baths1,452 sq. ft.
$264,900Active3 beds 2 baths1,452 sq. ft.110309 Center Green Circle, Chaska, MN 55318
MLS# 6810653Listed by: LAKES AREA REALTY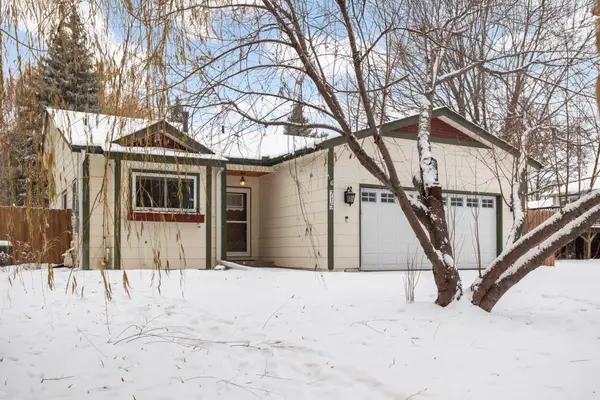 $424,900Active4 beds 2 baths1,872 sq. ft.
$424,900Active4 beds 2 baths1,872 sq. ft.715 Liberty Heights Drive, Chaska, MN 55318
MLS# 6816253Listed by: RE/MAX RESULTS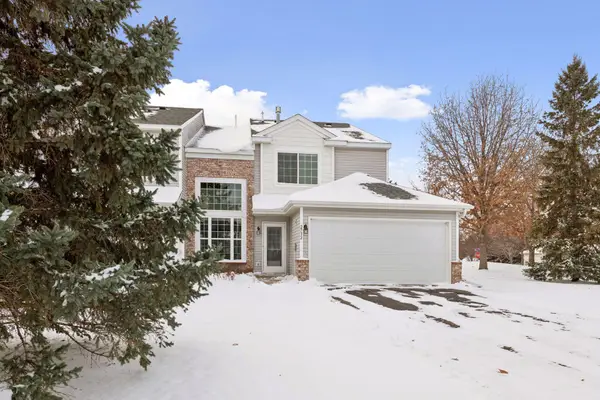 $253,000Active2 beds 2 baths1,260 sq. ft.
$253,000Active2 beds 2 baths1,260 sq. ft.2732 Wagon Wheel Curve, Chaska, MN 55318
MLS# 6824769Listed by: EDINA REALTY, INC.
