1057 John And Mary Drive Se, Chatfield, MN 55923
Local realty services provided by:ERA Gillespie Real Estate
1057 John And Mary Drive Se,Chatfield, MN 55923
$420,000
- 4 Beds
- 3 Baths
- 2,414 sq. ft.
- Single family
- Pending
Listed by:tim danielson
Office:elcor realty of rochester inc.
MLS#:6746448
Source:NSMLS
Price summary
- Price:$420,000
- Price per sq. ft.:$160.43
About this home
Beautifully Maintained Home in a Desirable Neighborhood! This move-in ready home offers comfort, style, and updates throughout. Located in a sought-after neighborhood, it features an expanded concrete driveway, a new roof, garage doors (2019), and offering fantastic curb appeal. Step inside to an open layout with vaulted ceilings, creating a bright and airy living space. The kitchen is a standout, boasting new quartz countertops, new luxury vinyl flooring, ceramic tile backsplash, under-cabinet lighting, new sink, and new stainless-steel appliances. Enjoy new flooring throughout the main level and retreat to the primary suite with a walk-in closet and full bathroom. The lower level offers a huge family room with a cozy gas fireplace, two additional bedrooms, a den/office, and a full bath with updated tub. Additional updates include a new water softener, washer and dryer. The private backyard is an outdoor oasis featuring a built-in firepit, storage shed, large deck, and an invisible fence with two zones for pet safety and peace of mind. Don't miss your chance to own this beautifully updated home with no backyard neighbors in a prime location—schedule your tour today!
Contact an agent
Home facts
- Year built:2000
- Listing ID #:6746448
- Added:90 day(s) ago
- Updated:September 29, 2025 at 01:43 AM
Rooms and interior
- Bedrooms:4
- Total bathrooms:3
- Full bathrooms:3
- Living area:2,414 sq. ft.
Heating and cooling
- Cooling:Central Air
- Heating:Fireplace(s), Forced Air
Structure and exterior
- Roof:Age 8 Years or Less, Asphalt
- Year built:2000
- Building area:2,414 sq. ft.
- Lot area:0.31 Acres
Utilities
- Water:City Water - Connected
- Sewer:City Sewer - Connected
Finances and disclosures
- Price:$420,000
- Price per sq. ft.:$160.43
- Tax amount:$4,590 (2025)
New listings near 1057 John And Mary Drive Se
- New
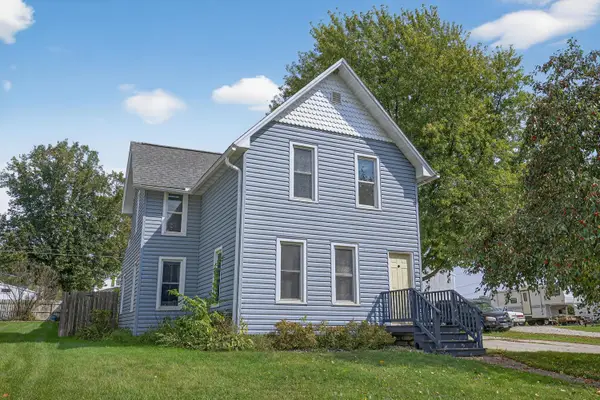 $175,000Active4 beds 2 baths1,699 sq. ft.
$175,000Active4 beds 2 baths1,699 sq. ft.824 Main Street S, Chatfield, MN 55923
MLS# 6790184Listed by: ELCOR REALTY OF ROCHESTER INC. 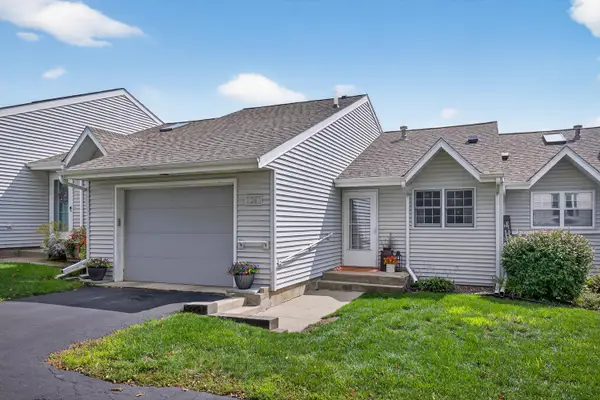 $219,900Active2 beds 2 baths1,514 sq. ft.
$219,900Active2 beds 2 baths1,514 sq. ft.26 Mill House Lane Sw, Chatfield, MN 55923
MLS# 6787906Listed by: ELCOR REALTY OF ROCHESTER INC.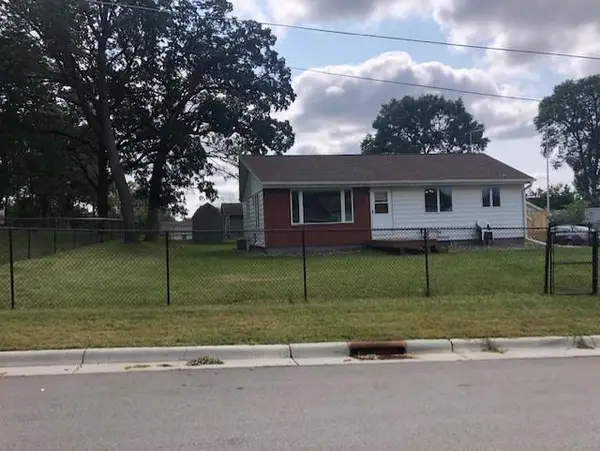 $259,500Active3 beds 2 baths1,040 sq. ft.
$259,500Active3 beds 2 baths1,040 sq. ft.318 Hawley Street Se, Chatfield, MN 55923
MLS# 6786812Listed by: PROPERTY BROKERS OF MINNESOTA $475,000Active2 beds 2 baths2,119 sq. ft.
$475,000Active2 beds 2 baths2,119 sq. ft.12023 Highway 30 Se, Chatfield, MN 55923
MLS# 6785036Listed by: EDINA REALTY, INC. $317,500Pending4 beds 2 baths2,470 sq. ft.
$317,500Pending4 beds 2 baths2,470 sq. ft.613 Winona Street Se, Chatfield, MN 55923
MLS# 6779813Listed by: RE/MAX RESULTS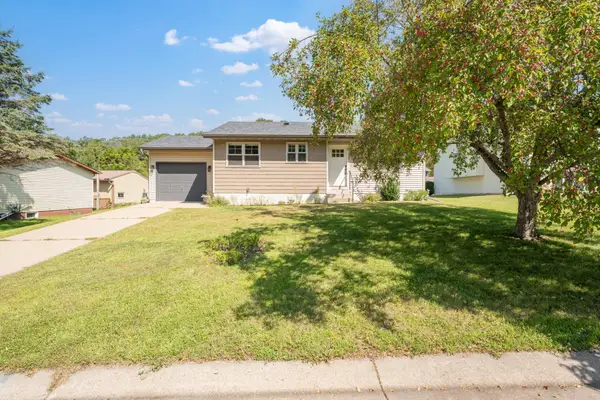 $270,000Active4 beds 2 baths1,810 sq. ft.
$270,000Active4 beds 2 baths1,810 sq. ft.606 James Street Ne, Chatfield, MN 55923
MLS# 6780449Listed by: EDINA REALTY, INC.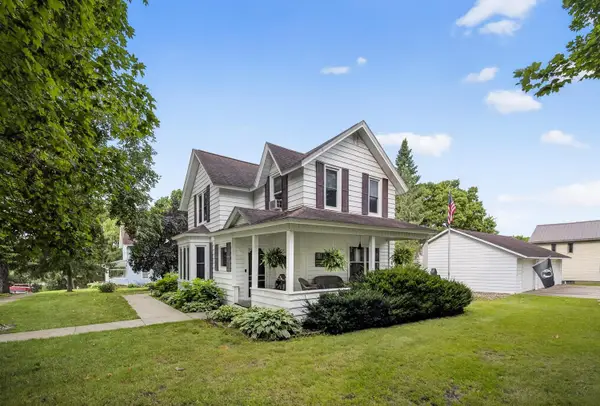 $249,900Pending3 beds 2 baths1,936 sq. ft.
$249,900Pending3 beds 2 baths1,936 sq. ft.127 Bench Street Sw, Chatfield, MN 55923
MLS# 6777956Listed by: ELCOR REALTY OF ROCHESTER INC.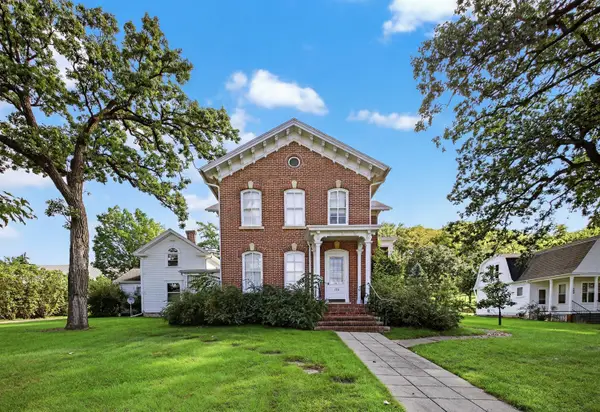 $499,900Active6 beds 4 baths4,001 sq. ft.
$499,900Active6 beds 4 baths4,001 sq. ft.130,132,202 Winona Street Se, Chatfield, MN 55923
MLS# 6776826Listed by: ELCOR REALTY OF ROCHESTER INC. $259,900Active3 beds 2 baths1,460 sq. ft.
$259,900Active3 beds 2 baths1,460 sq. ft.135 6th Street Sw, Chatfield, MN 55923
MLS# 6773395Listed by: ELCOR REALTY OF ROCHESTER INC.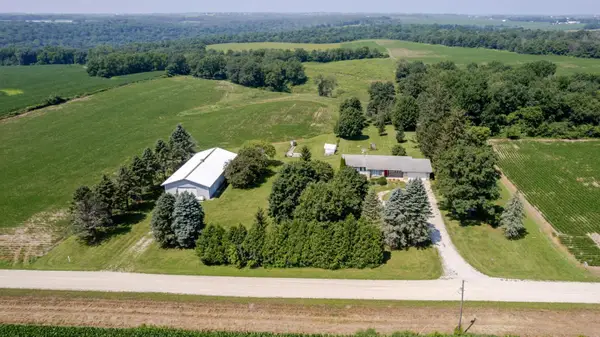 $699,900Pending3 beds 3 baths3,072 sq. ft.
$699,900Pending3 beds 3 baths3,072 sq. ft.32423 207th Avenue, Chatfield, MN 55923
MLS# 6757195Listed by: ELCOR REALTY OF ROCHESTER INC.
