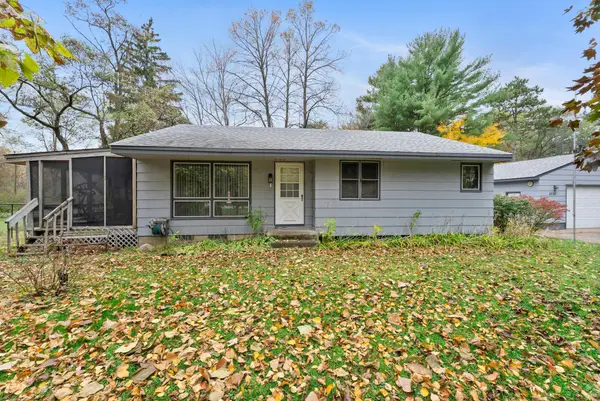10528 Marmon Street Ne, Circle Pines, MN 55014
Local realty services provided by:ERA Gillespie Real Estate
10528 Marmon Street Ne,Circle Pines, MN 55014
$390,000
- 3 Beds
- 2 Baths
- 1,848 sq. ft.
- Single family
- Pending
Listed by:john d schuster
Office:coldwell banker realty
MLS#:6801815
Source:NSMLS
Price summary
- Price:$390,000
- Price per sq. ft.:$198.17
About this home
Welcome to this beautifully maintained 3-bedroom, 2-bathroom home nestled in a quiet Circle Pines neighborhood surrounded by mature trees and nearby parks. The inviting split-level layout offers bright, comfortable living spaces with large windows and neutral finishes throughout.
The main level features an open-concept kitchen and dining area with stainless steel appliances, warm wood cabinetry, and deck access—perfect for entertaining or enjoying peaceful backyard views. Three spacious bedrooms provide flexibility for family and guests, each highlighted by natural light. The lower-level office could also easily be transformed into the 4th bedroom. The main level bathroom has been tastefully updated with quality finishes, including tiled shower surrounds and custom cabinetry.
The lower-level family room is a cozy retreat featuring wood like flooring, a charming gas stove, and plenty of space for movie nights or gatherings. Step outside to a private, tree-lined backyard with a large deck, storage shed, and fire pit—an ideal spot for relaxing or hosting friends.
Located just minutes from Golden Lake Park, local schools, trails, and easy highway access, this home perfectly combines comfort, convenience, and community charm.
Contact an agent
Home facts
- Year built:1986
- Listing ID #:6801815
- Added:19 day(s) ago
- Updated:November 03, 2025 at 07:27 AM
Rooms and interior
- Bedrooms:3
- Total bathrooms:2
- Full bathrooms:1
- Living area:1,848 sq. ft.
Heating and cooling
- Cooling:Central Air
- Heating:Forced Air
Structure and exterior
- Roof:Asphalt, Pitched
- Year built:1986
- Building area:1,848 sq. ft.
- Lot area:0.24 Acres
Utilities
- Water:City Water - Connected
- Sewer:City Sewer - Connected
Finances and disclosures
- Price:$390,000
- Price per sq. ft.:$198.17
- Tax amount:$3,581 (2025)
New listings near 10528 Marmon Street Ne
- New
 $299,900Active3 beds 2 baths1,363 sq. ft.
$299,900Active3 beds 2 baths1,363 sq. ft.8251 Lake Drive, Circle Pines, MN 55014
MLS# 6796149Listed by: RE/MAX RESULTS - New
 $285,000Active3 beds 2 baths1,703 sq. ft.
$285,000Active3 beds 2 baths1,703 sq. ft.343 Heritage Trail, Circle Pines, MN 55014
MLS# 6808131Listed by: KELLER WILLIAMS CLASSIC REALTY - New
 $450,000Active4 beds 4 baths2,540 sq. ft.
$450,000Active4 beds 4 baths2,540 sq. ft.301 Evergreen Lane, Circle Pines, MN 55014
MLS# 6808684Listed by: EDINA REALTY, INC.  $295,000Active3 beds 3 baths1,648 sq. ft.
$295,000Active3 beds 3 baths1,648 sq. ft.324 Heritage Trail, Circle Pines, MN 55014
MLS# 6801456Listed by: REDFIN CORPORATION $340,000Pending4 beds 2 baths1,673 sq. ft.
$340,000Pending4 beds 2 baths1,673 sq. ft.4023 Edgewood Road Ne, Circle Pines, MN 55014
MLS# 6786977Listed by: EDINA REALTY, INC. $425,000Pending5 beds 2 baths2,600 sq. ft.
$425,000Pending5 beds 2 baths2,600 sq. ft.3881 Oak Lane Ne, Circle Pines, MN 55014
MLS# 6795388Listed by: EDINA REALTY, INC. $350,000Pending4 beds 2 baths1,815 sq. ft.
$350,000Pending4 beds 2 baths1,815 sq. ft.243 Galaxy Drive, Circle Pines, MN 55014
MLS# 6790795Listed by: LPT REALTY, LLC $209,900Active2 beds 1 baths1,458 sq. ft.
$209,900Active2 beds 1 baths1,458 sq. ft.114 South Drive #D, Circle Pines, MN 55014
MLS# 6793179Listed by: DALTON REALTY LLC $289,900Active4 beds 4 baths2,412 sq. ft.
$289,900Active4 beds 4 baths2,412 sq. ft.306 Heritage Trail, Circle Pines, MN 55014
MLS# 6791251Listed by: NATIONAL REALTY GUILD
