310 Heritage Trail, Circle Pines, MN 55014
Local realty services provided by:ERA Prospera Real Estate
310 Heritage Trail,Circle Pines, MN 55014
$299,900
- 4 Beds
- 4 Baths
- 2,417 sq. ft.
- Townhouse
- Active
Listed by: christopher a deming
Office: re/max results
MLS#:6817596
Source:NSMLS
Price summary
- Price:$299,900
- Price per sq. ft.:$124.08
- Monthly HOA dues:$333
About this home
Discover this stunning end-unit townhome in the highly desirable Village of Circle Pines. Offering 4 bedrooms and 4 bathrooms, this is the largest floorplan built in the community and you’ll feel the extra space in every room. Step into a warm and welcoming foyer that opens to the main level. With windows on three sides, natural light fills the home throughout the day. The spacious living room accommodates multiple seating arrangements, while the large eat-in kitchen—with center island—is the perfect spot for morning coffee or preparing your favorite meals. The adjacent dining room can easily flex into a cozy family room, complete with a fireplace for added comfort. Upstairs you’ll find three generous bedrooms and two full baths, including a lovely primary suite with a private bath, walk-in closet, and a second fireplace—ideal for quiet reading or relaxing evenings. The lower level begins with an oversized 2-car garage offering excellent storage. Inside, the mudroom and laundry room sit conveniently off the garage entry. The sizable 4th bedroom includes its own en-suite bath, making it perfect for guests, a home office, a workout area, or an additional family room. Storage space are abundant throughout. End-units with this much space are truly rare. Come experience everything this wonderful community has to offer!
Contact an agent
Home facts
- Year built:2003
- Listing ID #:6817596
- Added:1 day(s) ago
- Updated:November 15, 2025 at 02:43 PM
Rooms and interior
- Bedrooms:4
- Total bathrooms:4
- Full bathrooms:2
- Half bathrooms:1
- Living area:2,417 sq. ft.
Heating and cooling
- Cooling:Central Air
- Heating:Fireplace(s), Forced Air
Structure and exterior
- Roof:Age Over 8 Years, Pitched
- Year built:2003
- Building area:2,417 sq. ft.
- Lot area:0.05 Acres
Utilities
- Water:City Water - Connected
- Sewer:City Sewer - Connected
Finances and disclosures
- Price:$299,900
- Price per sq. ft.:$124.08
- Tax amount:$3,989 (2025)
New listings near 310 Heritage Trail
- Open Sun, 11am to 1pmNew
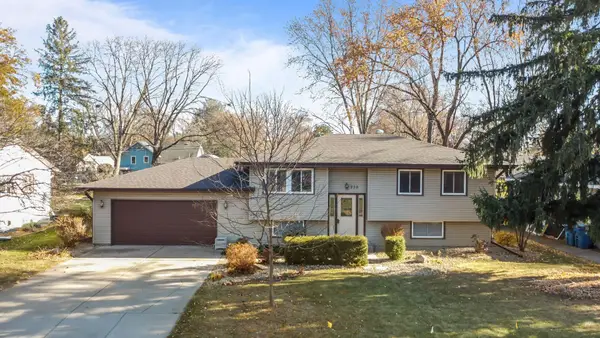 $340,000Active4 beds 2 baths1,505 sq. ft.
$340,000Active4 beds 2 baths1,505 sq. ft.230 Aurora Lane, Circle Pines, MN 55014
MLS# 6816661Listed by: KELLER WILLIAMS CLASSIC REALTY - New
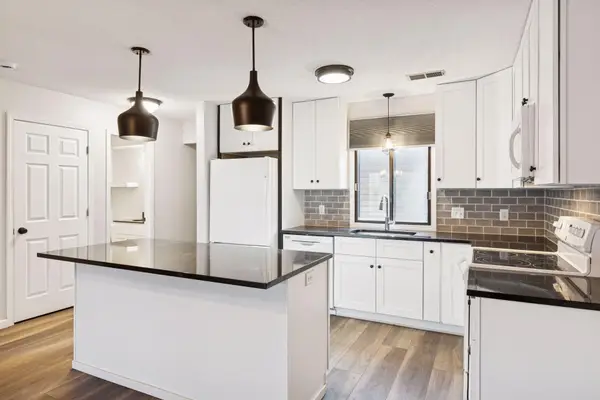 $234,995Active3 beds 2 baths1,440 sq. ft.
$234,995Active3 beds 2 baths1,440 sq. ft.100 South Drive #E, Circle Pines, MN 55014
MLS# 6815926Listed by: EDINA REALTY, INC. - New
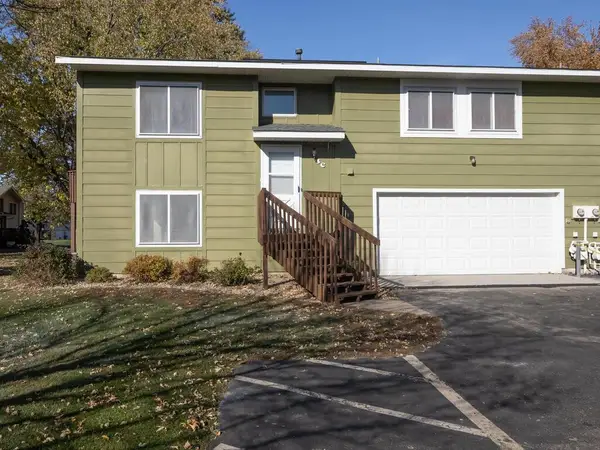 $195,000Active2 beds 2 baths1,424 sq. ft.
$195,000Active2 beds 2 baths1,424 sq. ft.3 Golden Oak Drive, Circle Pines, MN 55014
MLS# 6799887Listed by: EXP REALTY 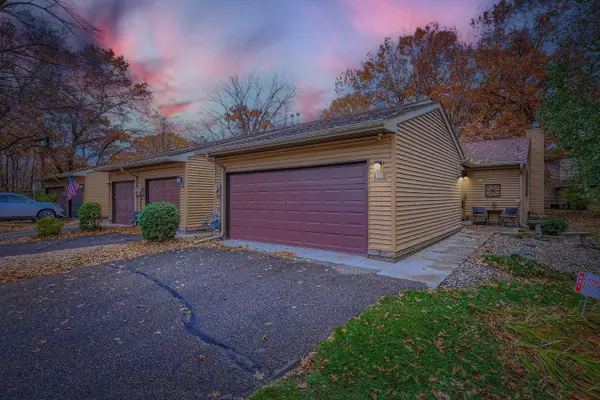 $225,000Active1 beds 1 baths1,790 sq. ft.
$225,000Active1 beds 1 baths1,790 sq. ft.104 South Drive, Circle Pines, MN 55014
MLS# 6812823Listed by: REAL ESTATE MASTERS, LTD.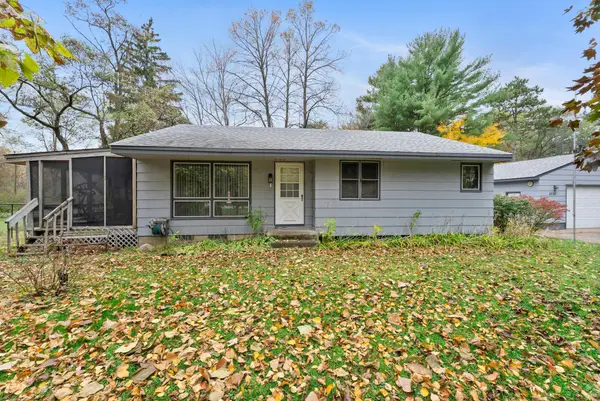 $299,900Active3 beds 2 baths1,363 sq. ft.
$299,900Active3 beds 2 baths1,363 sq. ft.8251 Lake Drive, Circle Pines, MN 55014
MLS# 6796149Listed by: RE/MAX RESULTS- Open Sat, 2 to 4pm
 $280,000Active3 beds 2 baths1,703 sq. ft.
$280,000Active3 beds 2 baths1,703 sq. ft.343 Heritage Trail, Circle Pines, MN 55014
MLS# 6808131Listed by: KELLER WILLIAMS CLASSIC REALTY  $450,000Pending4 beds 4 baths2,540 sq. ft.
$450,000Pending4 beds 4 baths2,540 sq. ft.301 Evergreen Lane, Circle Pines, MN 55014
MLS# 6808684Listed by: EDINA REALTY, INC.- Open Sun, 3 to 5pm
 $295,000Active3 beds 3 baths1,648 sq. ft.
$295,000Active3 beds 3 baths1,648 sq. ft.324 Heritage Trail, Circle Pines, MN 55014
MLS# 6801456Listed by: REDFIN CORPORATION  $320,000Active4 beds 2 baths1,728 sq. ft.
$320,000Active4 beds 2 baths1,728 sq. ft.253 Stardust Boulevard, Circle Pines, MN 55014
MLS# 6805933Listed by: HOUSETIDE REALTY
