7751 Gunner Drive, Clear Lake, MN 55319
Local realty services provided by:ERA Gillespie Real Estate
7751 Gunner Drive,Clear Lake, MN 55319
$499,900
- 4 Beds
- 3 Baths
- - sq. ft.
- Single family
- Sold
Listed by: gregory j hammer, thomas f meany
Office: john thomas realty
MLS#:6808943
Source:NSMLS
Sorry, we are unable to map this address
Price summary
- Price:$499,900
- Monthly HOA dues:$8.33
About this home
Newly completed 2025 home in Hunter Lake Bluff offers modern design, premium finishes, and functional spaces tailored for everyday living. The west-facing front welcomes natural light into a bright, open-concept main level with upgraded laminate flooring, custom cabinetry, and quartz countertops. Kitchen features stainless steel appliances, soft-close drawers, center island, and pantry storage. Adjacent dining area opens to a backyard-oriented east for sunrise views and shaded afternoon relaxation.
Main level includes a half bath and access to a 4-stall insulated garage (40×23) with concrete driveway — ideal for storage, vehicles, or hobby use. Upper level includes four spacious bedrooms, laundry, and two full bathrooms including a primary suite with dual sinks, quartz counters, and walk-in closet. Home systems include efficient forced-air heating, central air, irrigation with full yard landscaping and walkout concrete patio.
Located directly across from the future Hunter Lake Bluff Park development — a planned city park and green space for community recreation. Approximately 0.6 mile to Highway 10 for convenient access to Clear Lake, Becker, and St. Cloud amenities. Nearby local favorites include Clear Lake Cafe (˜ 1.3 mi), Coborn’s grocery (˜ 1.4 mi), and Briggs Lake Recreation Area (˜ 2.1 mi).
The property’s thoughtful layout emphasizes functional flow with east-facing outdoor living potential for patio or deck expansion. All finishes are neutral and ready for personalization. Built by a local Minnesota builder known for quality and energy-efficient construction.
Includes 3D Matterport tour link for full virtual walkthrough.
Hunter Lake Bluff combines new-construction quality with proximity to recreation and commuter routes — ideal for buyers seeking a move-in-ready home with modern design and durable materials in Clear Lake MN.
Zoned for St. Cloud Area Schools; open-enrollment option available to Becker ISD 726 (buyer to verify enrollment availability with district).
Contact an agent
Home facts
- Year built:2025
- Listing ID #:6808943
- Added:58 day(s) ago
- Updated:December 21, 2025 at 08:00 PM
Rooms and interior
- Bedrooms:4
- Total bathrooms:3
- Full bathrooms:2
- Half bathrooms:1
Heating and cooling
- Cooling:Central Air
- Heating:Forced Air
Structure and exterior
- Roof:Age 8 Years or Less, Asphalt
- Year built:2025
Utilities
- Water:City Water - Connected
- Sewer:City Sewer - Connected
Finances and disclosures
- Price:$499,900
- Tax amount:$70 (2025)
New listings near 7751 Gunner Drive
- New
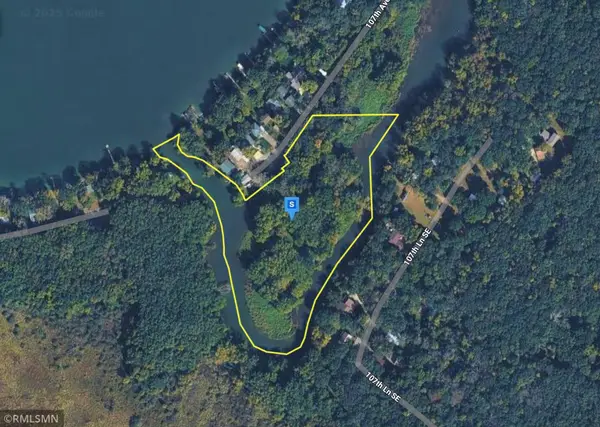 $44,999Active6 Acres
$44,999Active6 Acres7235 107th Avenue, Clear Lake, MN 55319
MLS# 7000123Listed by: PLATLABS, LLC 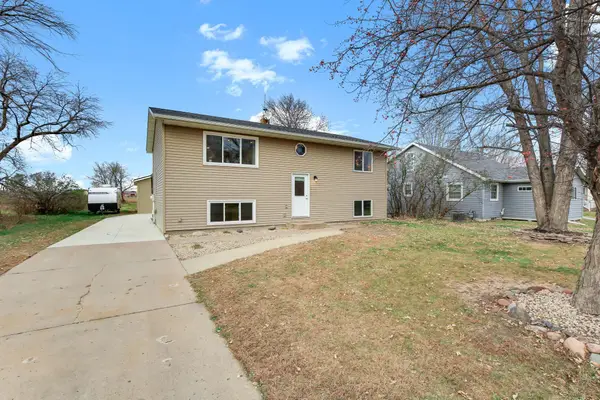 $298,500Pending4 beds 2 baths1,732 sq. ft.
$298,500Pending4 beds 2 baths1,732 sq. ft.8600 1st Avenue W, Clear Lake, MN 55319
MLS# 6818890Listed by: EDINA REALTY, INC.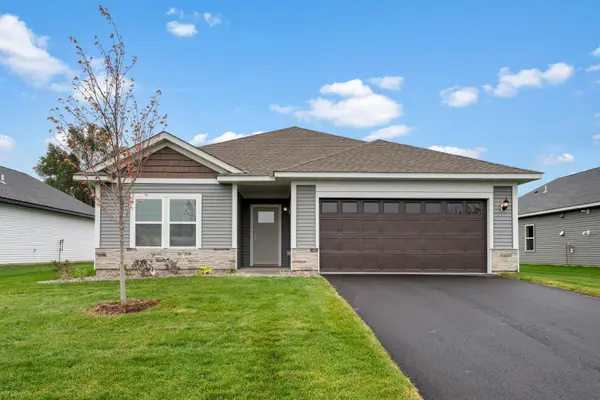 $354,900Active3 beds 2 baths1,647 sq. ft.
$354,900Active3 beds 2 baths1,647 sq. ft.7715 Birch Street, Clear Lake, MN 55319
MLS# 6819217Listed by: LGI REALTY-MINNESOTA, LLC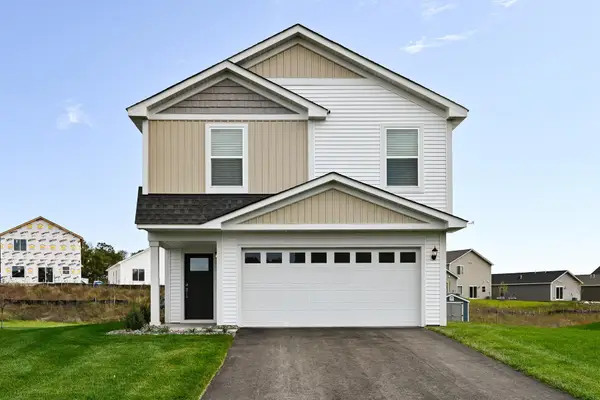 $363,900Active4 beds 3 baths1,914 sq. ft.
$363,900Active4 beds 3 baths1,914 sq. ft.7707 Birch Street, Clear Lake, MN 55319
MLS# 6818227Listed by: LGI REALTY-MINNESOTA, LLC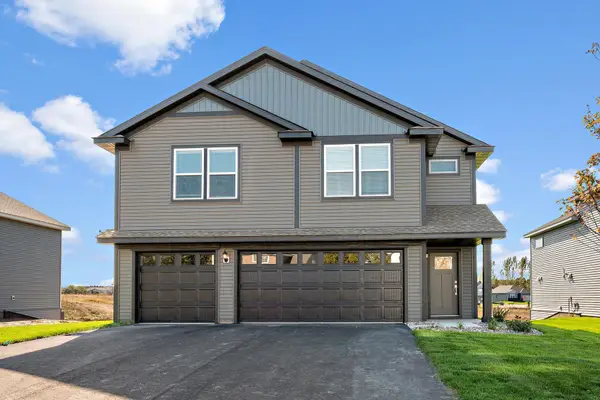 $398,900Active5 beds 3 baths2,459 sq. ft.
$398,900Active5 beds 3 baths2,459 sq. ft.7705 Birch Street, Clear Lake, MN 55319
MLS# 6818234Listed by: LGI REALTY-MINNESOTA, LLC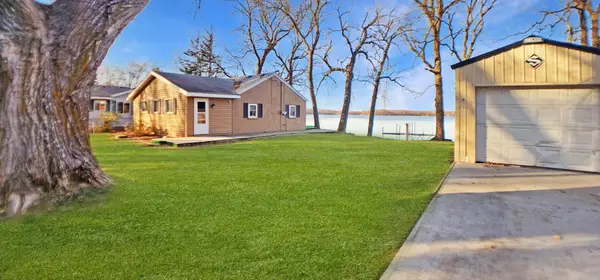 $269,900Pending2 beds 1 baths952 sq. ft.
$269,900Pending2 beds 1 baths952 sq. ft.7273 100th Avenue Se, Clear Lake, MN 55319
MLS# 6816644Listed by: KELLER WILLIAMS INTEGRITY NW $338,900Pending2 beds 2 baths1,473 sq. ft.
$338,900Pending2 beds 2 baths1,473 sq. ft.7703 Birch Street, Clear Lake, MN 55319
MLS# 6812981Listed by: LGI REALTY-MINNESOTA, LLC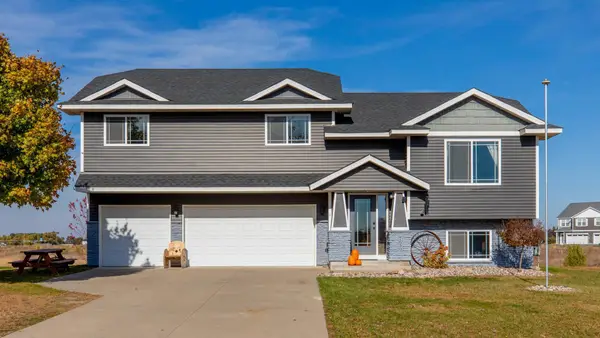 $309,999Active3 beds 2 baths1,704 sq. ft.
$309,999Active3 beds 2 baths1,704 sq. ft.7650 Church Street, Clear Lake, MN 55319
MLS# 6810557Listed by: EDINA REALTY, INC.- Open Sun, 10:30am to 12pm
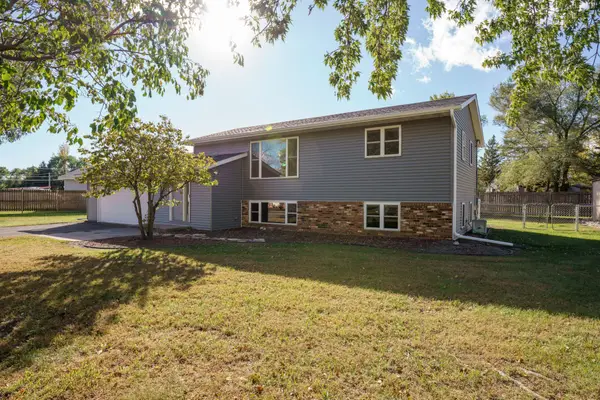 $319,900Active4 beds 2 baths1,928 sq. ft.
$319,900Active4 beds 2 baths1,928 sq. ft.8744 Church Circle, Clear Lake, MN 55319
MLS# 6807450Listed by: LPT REALTY, LLC 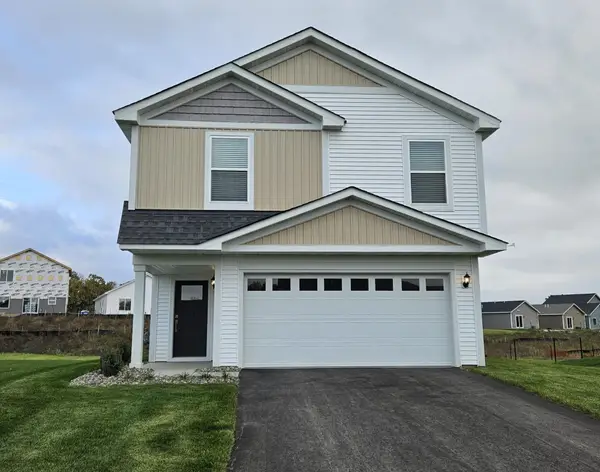 $363,900Active4 beds 3 baths1,914 sq. ft.
$363,900Active4 beds 3 baths1,914 sq. ft.7706 Birch Street, Clear Lake, MN 55319
MLS# 6803568Listed by: LGI REALTY-MINNESOTA, LLC
