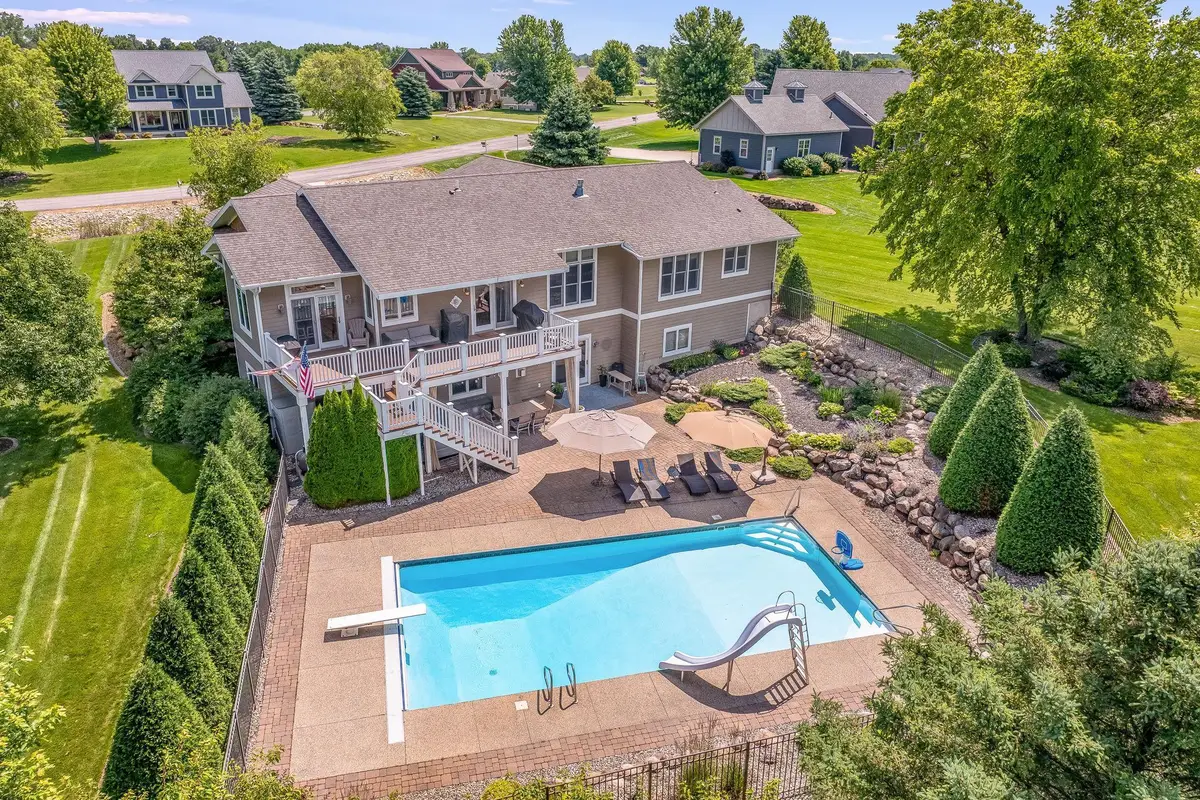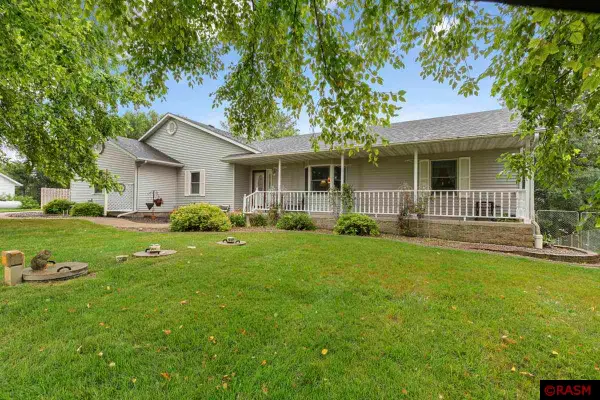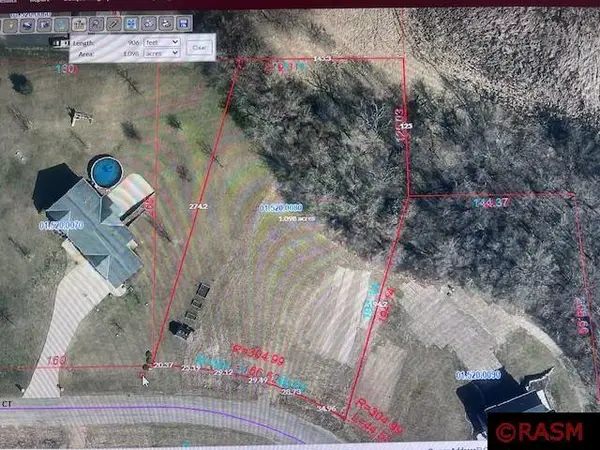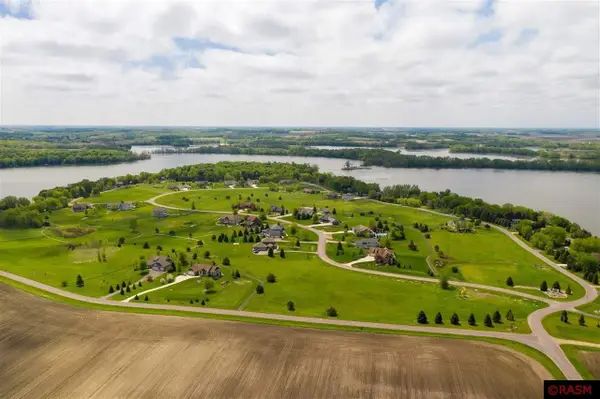46360 Cape Trail, Cleveland Twp, MN 56017
Local realty services provided by:ERA Gillespie Real Estate



46360 Cape Trail,Cleveland Twp, MN 56017
$799,900
- 4 Beds
- 3 Baths
- 3,878 sq. ft.
- Single family
- Pending
Listed by:vonda herding
Office:edina realty, inc.
MLS#:6749271
Source:NSMLS
Price summary
- Price:$799,900
- Price per sq. ft.:$180.48
- Monthly HOA dues:$70.83
About this home
Welcome to this beautifully maintained lake-access retreat, where comfort, luxury, and convenience come together in a highly sought-after community. The property offers shared lakefront recreational facilities, a dedicated boat slip, and shared dock access, all conveniently located nearby.This home provides resort-style living year-round with high-end finishes and thoughtful upgrades throughout. Featuring four spacious bedrooms, threebathrooms, and a heated, insulated three-car garage, the layout is both functional and elegant. The in-ground heated pool with diving board, slide, andelectric cover is surrounded by an expansive paver patio, fully fenced, and bordered by lush, mature landscaping that creates a private backyardsanctuary. Inside, the main-level primary suite includes backyard views, a walk-in closet, and a private full bath. The open-concept kitchen flows into awelcoming family room, while the formal living and dining rooms offer refined spaces for entertaining. A private room off the foyer provides a flexiblespace for a home office or study. Additional main-level features include a laundry room, half bath, and multiple access points to a maintenance-free deckspanning the rear of the home—perfect for hosting or relaxing. The finished lower level features three generous bedrooms with walk-in closets, a fullbathroom with double vanities, a large family room with a gas fireplace, and expansive storage areas with additional flexible space. Other amenitiesinclude a lawn sprinkler system, three fireplaces, a private hot tub, motion-sensing lights, automatic light switches, heated floors in the lower level, and tallceilings with large windows that bring in abundant natural light. This home offers a rare combination of luxury, privacy, and community amenities, allwithin a peaceful lakeside setting. Schedule a private showing to explore everything this remarkable property has to offer
Contact an agent
Home facts
- Year built:2004
- Listing Id #:6749271
- Added:44 day(s) ago
- Updated:July 13, 2025 at 08:01 AM
Rooms and interior
- Bedrooms:4
- Total bathrooms:3
- Full bathrooms:2
- Half bathrooms:1
- Living area:3,878 sq. ft.
Heating and cooling
- Cooling:Central Air
- Heating:Fireplace(s), Forced Air
Structure and exterior
- Roof:Asphalt
- Year built:2004
- Building area:3,878 sq. ft.
- Lot area:1.22 Acres
Utilities
- Water:Shared System, Well
- Sewer:Septic System Compliant - Yes
Finances and disclosures
- Price:$799,900
- Price per sq. ft.:$180.48
- Tax amount:$7,006 (2025)
New listings near 46360 Cape Trail
- New
 $624,900Active3 beds 2 baths3,544 sq. ft.
$624,900Active3 beds 2 baths3,544 sq. ft.26019 Island Road, Cleveland, MN 56017
MLS# 7038301Listed by: RE/MAX DYNAMIC AGENTS  $585,000Active4 beds 2 baths2,418 sq. ft.
$585,000Active4 beds 2 baths2,418 sq. ft.19935 Dodd Road, Cordova Twp, MN 56052
MLS# 6756062Listed by: REAL ESTATE CORNERS, INC $349,900Pending3 beds 1 baths1,104 sq. ft.
$349,900Pending3 beds 1 baths1,104 sq. ft.19756 Dodd Road, Cordova Twp, MN 56052
MLS# 6740010Listed by: REAL ESTATE CORNERS, INC $84,900Active1 Acres
$84,900Active1 Acres28032 Cedar Trl Court, Cleveland, MN 56017-4556
MLS# 7037551Listed by: LAKE SHORES & MORE REALTY $449,000Active2 beds 2 baths1,764 sq. ft.
$449,000Active2 beds 2 baths1,764 sq. ft.46463 Cape Horn Road, Cleveland Twp, MN 56017
MLS# 6717760Listed by: CENTURY 21 ATWOOD $375,000Pending4 beds 2 baths1,932 sq. ft.
$375,000Pending4 beds 2 baths1,932 sq. ft.46167 Jefferson Lake Drive, Cleveland, MN 56017
MLS# 6706435Listed by: LEGACY LAND & HOME $71,000Active1.26 Acres
$71,000Active1.26 Acres46360 Cape Horn Road, Cleveland, MN 56017
MLS# 7036817Listed by: BORGSHOMES REALTY $73,000Active1.32 Acres
$73,000Active1.32 Acres46313 Cape Horn Trail, Cleveland, MN 56017
MLS# 7036818Listed by: BORGSHOMES REALTY $659,900Active3 beds 3 baths2,310 sq. ft.
$659,900Active3 beds 3 baths2,310 sq. ft.46617 Capehorn Road, Cleveland, MN 56017
MLS# 7036443Listed by: LAKE SHORES & MORE REALTY
