4931 Pennine Pass Ne, Columbia Heights, MN 55421
Local realty services provided by:ERA Gillespie Real Estate
4931 Pennine Pass Ne,Columbia Heights, MN 55421
$365,000
- 3 Beds
- 2 Baths
- 1,905 sq. ft.
- Single family
- Active
Listed by:susan m hewitson
Office:fazendin realtors
MLS#:6808759
Source:NSMLS
Price summary
- Price:$365,000
- Price per sq. ft.:$165.91
About this home
One-owner home reflects genuine pride of ownership throughout! You will be impressed with this inviting floor plan, which features a bright and spacious main floor living room, a dedicated formal dining room, and an updated and tasteful kitchen complete with a breakfast bar. Upstairs, you’ll find three comfortable bedrooms on one level all with generous closets and a full bathroom. The walk-out lower level has been tastefully updated to include a large family room with a gas fireplace, a tasteful three-quarter bathroom, and access to an impressive three-season porch and wraparound deck, perfect for relaxing or entertaining. The finished basement adds even more living space and includes a classic bar area and flex space for your imagination. Additional and ample storage can be found throughout the home, plus an attached two-car garage and shed for tools and toys alike. With charming curb appeal and an ideal corner lot, this home has it all! Located in a sought-after neighborhood, with convenient access to highways, schools, restaurants, shops, and just steps from Kordiak Park and Highland Lake, where scenic walking trails await.
Contact an agent
Home facts
- Year built:1968
- Listing ID #:6808759
- Added:6 day(s) ago
- Updated:November 03, 2025 at 04:56 PM
Rooms and interior
- Bedrooms:3
- Total bathrooms:2
- Full bathrooms:1
- Living area:1,905 sq. ft.
Heating and cooling
- Cooling:Central Air
- Heating:Forced Air
Structure and exterior
- Roof:Age Over 8 Years, Asphalt
- Year built:1968
- Building area:1,905 sq. ft.
- Lot area:0.19 Acres
Utilities
- Water:City Water - Connected
- Sewer:City Sewer - Connected
Finances and disclosures
- Price:$365,000
- Price per sq. ft.:$165.91
- Tax amount:$4,289 (2025)
New listings near 4931 Pennine Pass Ne
- Coming Soon
 $460,000Coming Soon6 beds 3 baths
$460,000Coming Soon6 beds 3 baths1212 44 1/2 Avenue Ne, Columbia Heights, MN 55421
MLS# 6811151Listed by: PEMBERTON RE - New
 $279,900Active4 beds 2 baths1,157 sq. ft.
$279,900Active4 beds 2 baths1,157 sq. ft.4654 Fillmore Street Ne, Columbia Heights, MN 55421
MLS# 6811891Listed by: LAKES AREA REALTY - New
 $274,900Active3 beds 1 baths1,378 sq. ft.
$274,900Active3 beds 1 baths1,378 sq. ft.2139 Highland Place, Columbia Heights, MN 55421
MLS# 6809142Listed by: RE/MAX RESULTS - New
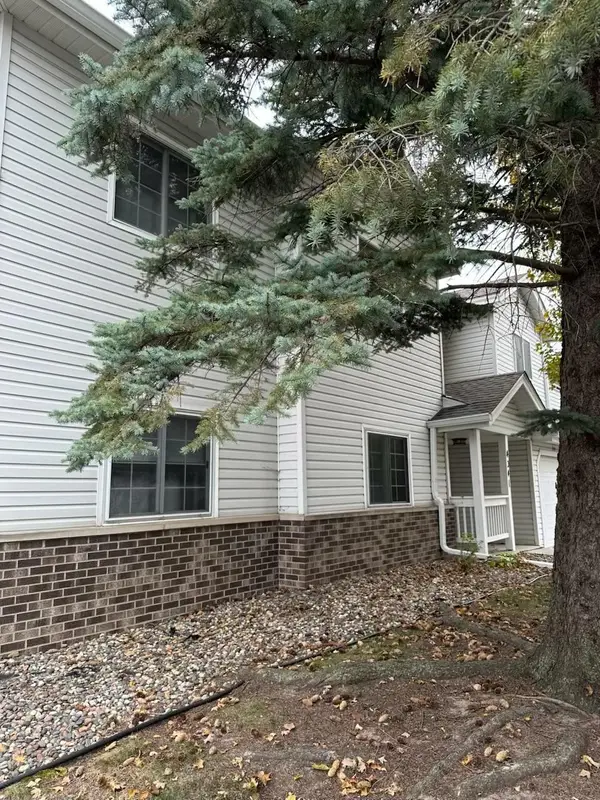 $200,000Active3 beds 2 baths1,303 sq. ft.
$200,000Active3 beds 2 baths1,303 sq. ft.4041 Maureen Drive Ne #103NE, Columbia Heights, MN 55421
MLS# 6811587Listed by: COLDWELL BANKER REALTY - New
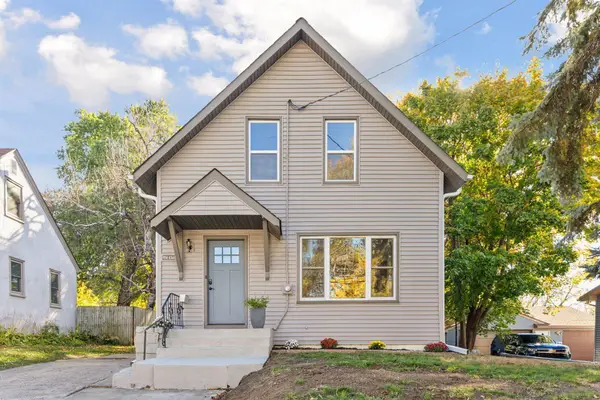 $299,900Active4 beds 2 baths1,224 sq. ft.
$299,900Active4 beds 2 baths1,224 sq. ft.954 43rd Avenue Ne, Columbia Heights, MN 55421
MLS# 6811563Listed by: NATIONAL REALTY GUILD - New
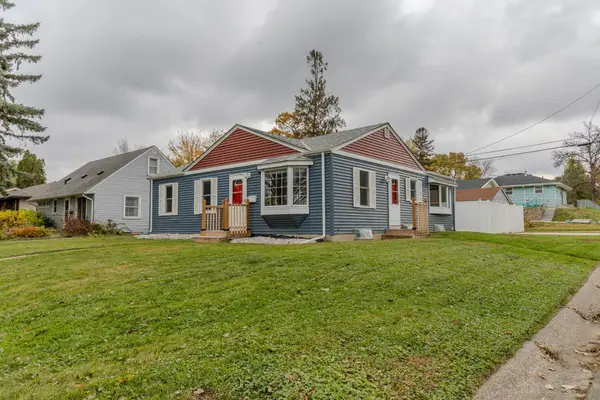 $320,000Active4 beds 2 baths1,756 sq. ft.
$320,000Active4 beds 2 baths1,756 sq. ft.4655 Chatham Road Ne, Columbia Heights, MN 55421
MLS# 6811179Listed by: KELLER WILLIAMS CLASSIC RLTY NW - New
 $305,000Active3 beds 4 baths1,824 sq. ft.
$305,000Active3 beds 4 baths1,824 sq. ft.578 Huset Parkway Ne, Columbia Heights, MN 55421
MLS# 6811316Listed by: PRO FLAT FEE REALTY LLC - New
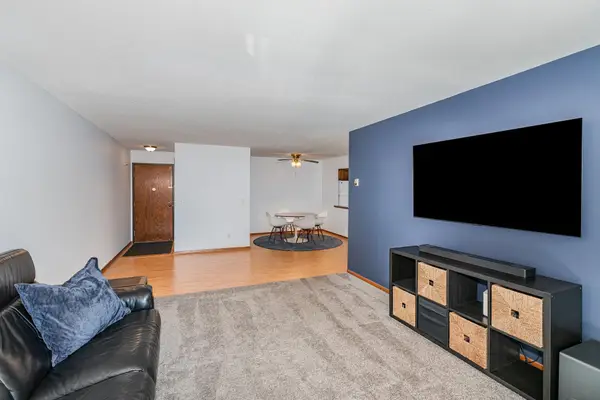 $133,500Active2 beds 1 baths1,012 sq. ft.
$133,500Active2 beds 1 baths1,012 sq. ft.999 41st Avenue Ne #311, Columbia Heights, MN 55421
MLS# 6811489Listed by: KELLER WILLIAMS CLASSIC REALTY - New
 $280,000Active3 beds 2 baths1,720 sq. ft.
$280,000Active3 beds 2 baths1,720 sq. ft.4507 5th Street Ne, Columbia Heights, MN 55421
MLS# 6810058Listed by: EXP REALTY - New
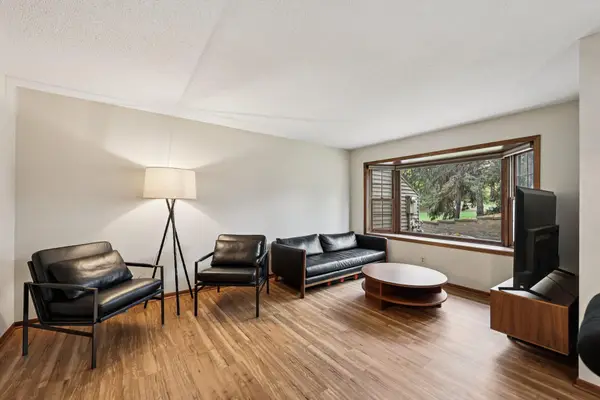 $237,000Active2 beds 3 baths1,396 sq. ft.
$237,000Active2 beds 3 baths1,396 sq. ft.320 Karen Lane Ne, Columbia Heights, MN 55421
MLS# 6807654Listed by: DRG
