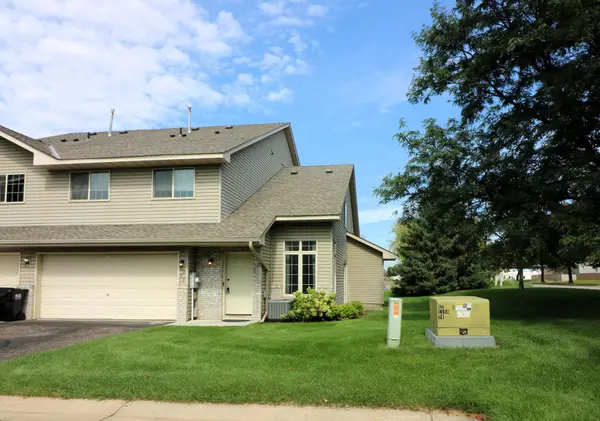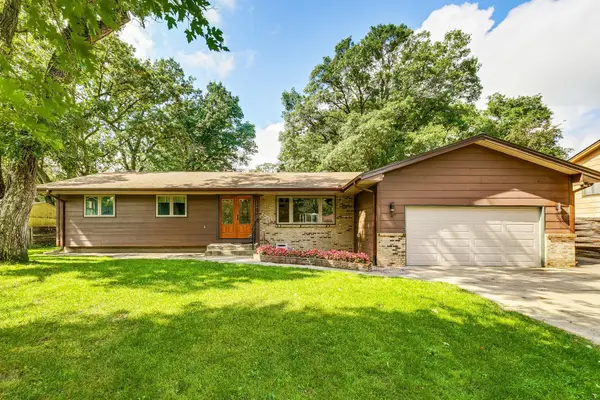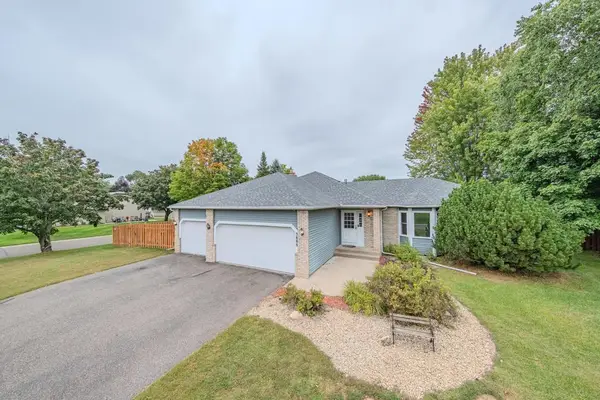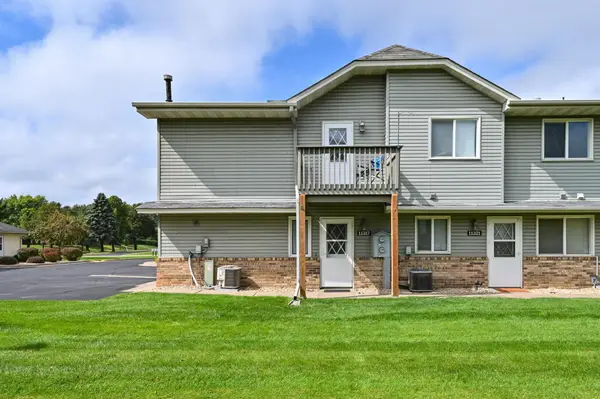12092 Butternut Street Nw, Coon Rapids, MN 55448
Local realty services provided by:ERA Viking Realty
12092 Butternut Street Nw,Coon Rapids, MN 55448
$485,000
- 5 Beds
- 4 Baths
- 3,550 sq. ft.
- Single family
- Active
Listed by:kerby & cristina real estate experts
Office:re/max results
MLS#:6781484
Source:NSMLS
Price summary
- Price:$485,000
- Price per sq. ft.:$134.35
About this home
Located in Coon Rapids on a quiet road that ends in a cul-de-sac, this spacious 2-story home offers over 3,500 finished square feet of living space on a large .27 acre lot. With 5 bedrooms (3 on one level) and 4 bathrooms, this home has both comfort and all of the space you are looking for. The main level features a beautiful living room, a warm and inviting family room, and a formal dining room, along with an informal dining space that opens directly to the back patio—perfect for grilling or enjoying meals outdoors. The unique family room showcases vaulted, beamed ceilings with a sunken seating area surrounding a brick fireplace, bringing a touch of mid-century modern character to the home. The kitchen is equipped with stainless steel appliances, abundant cabinetry, and a convenient breakfast bar. Upstairs, the spacious primary suite includes a walk-in closet, ensuite bathroom, and charming window seat. The fully finished basement adds even more versatility with a family room, flex space, full bathroom, two bedrooms, and plenty of storage. Large windows throughout the home provide natural light, with some highlighted by window seats. You’ll love having a fully fenced backyard with two patios, a storage shed, and trampoline, offering both space for relaxation and play. Additional highlights include a 3-car garage, newer roof, water heater, and water softener. This home gives you plenty of room to grow and is ready for you to make your own!
Contact an agent
Home facts
- Year built:1985
- Listing ID #:6781484
- Added:12 day(s) ago
- Updated:September 16, 2025 at 07:43 PM
Rooms and interior
- Bedrooms:5
- Total bathrooms:4
- Full bathrooms:2
- Half bathrooms:1
- Living area:3,550 sq. ft.
Heating and cooling
- Cooling:Central Air
- Heating:Forced Air
Structure and exterior
- Roof:Age 8 Years or Less, Asphalt, Pitched
- Year built:1985
- Building area:3,550 sq. ft.
- Lot area:0.27 Acres
Utilities
- Water:City Water - Connected
- Sewer:City Sewer - Connected
Finances and disclosures
- Price:$485,000
- Price per sq. ft.:$134.35
- Tax amount:$4,547 (2025)
New listings near 12092 Butternut Street Nw
- New
 $229,000Active3 beds 2 baths1,210 sq. ft.
$229,000Active3 beds 2 baths1,210 sq. ft.2001 103rd Lane Nw, Coon Rapids, MN 55433
MLS# 6784355Listed by: EDINA REALTY, INC. - Coming SoonOpen Fri, 4 to 6pm
 $310,000Coming Soon3 beds 2 baths
$310,000Coming Soon3 beds 2 baths341 109th Avenue Nw, Coon Rapids, MN 55448
MLS# 6780539Listed by: KELLER WILLIAMS CLASSIC RLTY NW - Coming SoonOpen Sat, 11am to 1pm
 $379,900Coming Soon5 beds 2 baths
$379,900Coming Soon5 beds 2 baths154 108th Avenue Nw, Coon Rapids, MN 55448
MLS# 6789331Listed by: DELLWOOD REALTY LLC - Open Sat, 9am to 12pmNew
 $323,000Active3 beds 2 baths1,784 sq. ft.
$323,000Active3 beds 2 baths1,784 sq. ft.11516 Jonquil Street Nw, Coon Rapids, MN 55433
MLS# 6788256Listed by: KELLER WILLIAMS CLASSIC RLTY NW - New
 $424,900Active4 beds 3 baths2,662 sq. ft.
$424,900Active4 beds 3 baths2,662 sq. ft.10010 Grouse Street Nw, Coon Rapids, MN 55433
MLS# 6782962Listed by: CARRIAGE REALTY, INC. - New
 $275,000Active2 beds 2 baths1,225 sq. ft.
$275,000Active2 beds 2 baths1,225 sq. ft.10727 Sycamore Street Nw, Coon Rapids, MN 55433
MLS# 6788045Listed by: KRIS LINDAHL REAL ESTATE  $312,500Pending4 beds 2 baths1,628 sq. ft.
$312,500Pending4 beds 2 baths1,628 sq. ft.11348 N Heights Drive Nw, Coon Rapids, MN 55433
MLS# 6742024Listed by: EDINA REALTY, INC.- New
 $390,000Active2 beds 2 baths1,726 sq. ft.
$390,000Active2 beds 2 baths1,726 sq. ft.2961 126th Lane Nw, Coon Rapids, MN 55448
MLS# 6776454Listed by: EDINA REALTY, INC.  $375,000Pending4 beds 2 baths2,090 sq. ft.
$375,000Pending4 beds 2 baths2,090 sq. ft.3889 123rd Avenue Nw, Coon Rapids, MN 55433
MLS# 6787041Listed by: CREATIVE RESULTS- New
 $179,900Active2 beds 1 baths1,000 sq. ft.
$179,900Active2 beds 1 baths1,000 sq. ft.11317 Ibis Street Nw, Coon Rapids, MN 55433
MLS# 6787523Listed by: INSPIRE REALTY
