12161 Kerry Street Nw, Coon Rapids, MN 55433
Local realty services provided by:ERA Gillespie Real Estate
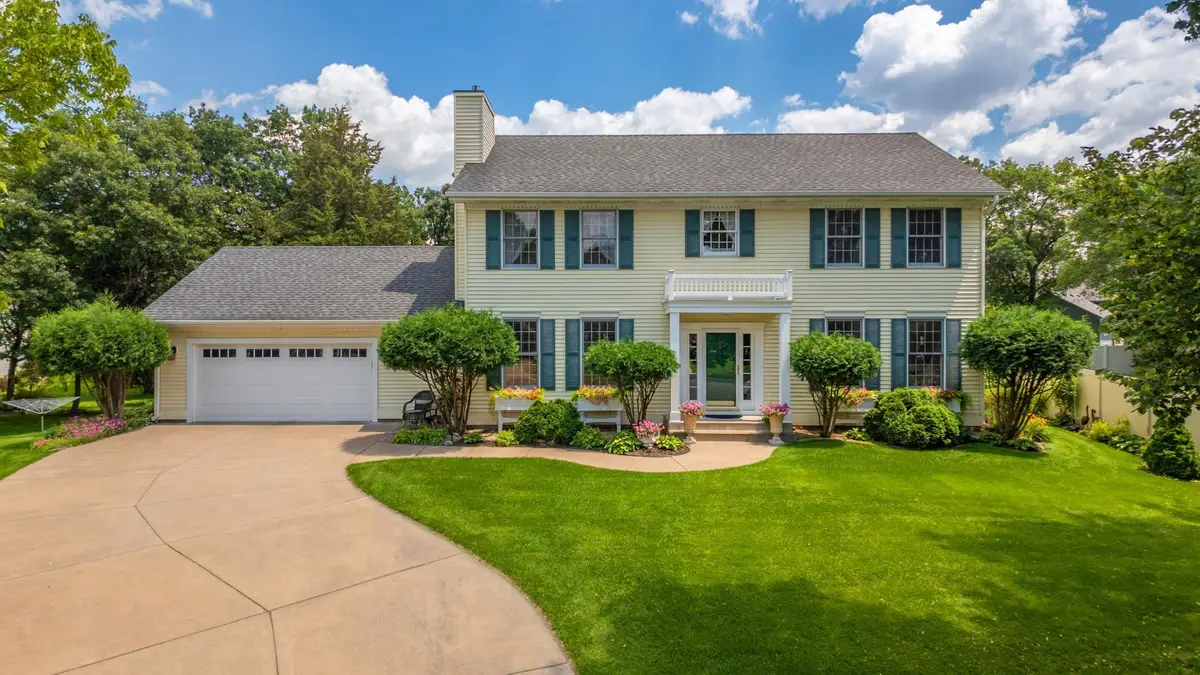
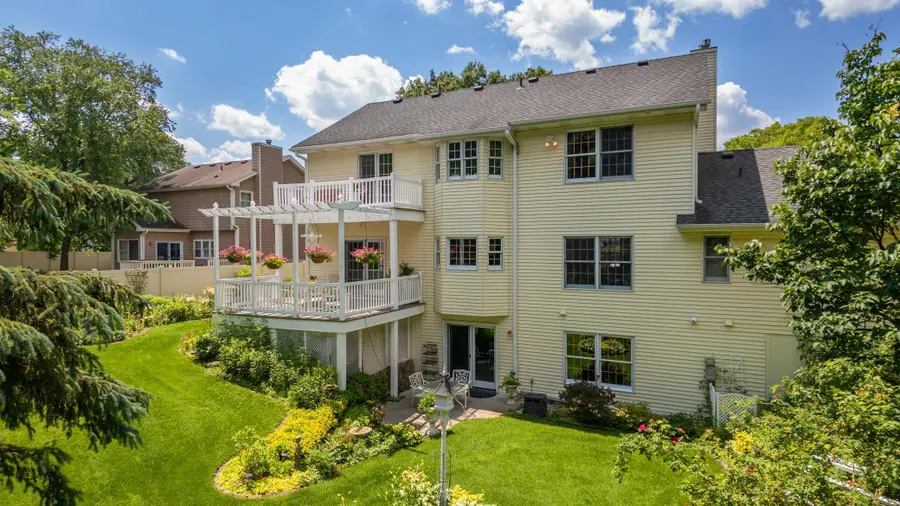
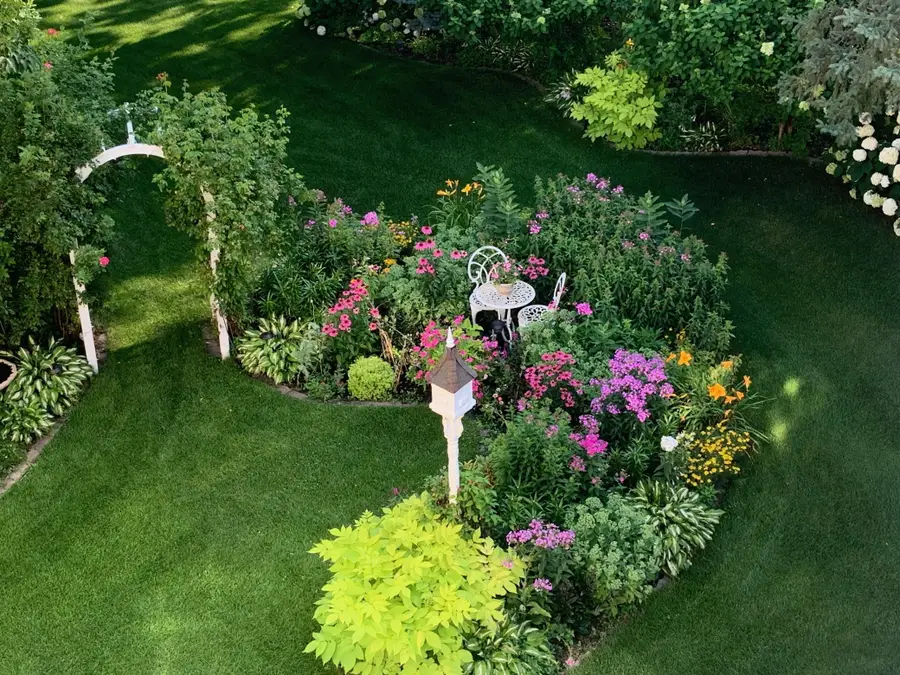
12161 Kerry Street Nw,Coon Rapids, MN 55433
$525,000
- 4 Beds
- 4 Baths
- 3,406 sq. ft.
- Single family
- Active
Listed by:rodney schimmel
Office:weichert, realtors-integrity
MLS#:6747009
Source:NSMLS
Price summary
- Price:$525,000
- Price per sq. ft.:$144.55
About this home
Welcome Home to Timeless Craftsmanship and Garden Paradise
From the moment you arrive, this custom-built, one-owner home welcomes you with warmth, elegance, and pride of ownership. Built by one of the area’s premier builders, the quality and thoughtful design are evident in every detail.
Main Level Elegance
Step into the spacious entryway and immediately feel at home. To your right, a formal living room is flooded with natural light from three sides—creating a bright, inviting space. The adjoining formal dining room features a custom-built hutch and flows seamlessly onto a charming veranda that overlooks lush backyard gardens.
The kitchen is a dream come true—complete with a large center island with vegetable sink, abundant cabinetry, and an informal dining area. Just off the kitchen is a convenient half bath and access to the oversized, fully finished garage with a pristine finished floor and exceptional storage space.
A cozy family room with a gas fireplace and French doors rounds out this level, perfect for both relaxing evenings and entertaining guests.
Upper Level Comfort
Upstairs you'll find three generously sized bedrooms, including a stunning primary suite with abundant natural light, a spacious walk-in closet, and a luxurious en suite bath featuring a double vanity, whirlpool tub, and separate shower. A rare and peaceful bonus: your own private balcony overlooking the tranquil backyard—perfect for unwinding on sleepless nights. A convenient laundry room is also located on this level.
Lower Level Living
The fully finished lower level offers flexibility and space, featuring a large family room with walkout access, an additional bedroom with a walk-in closet, a ¾ bath, a recreation area, and a separate workshop/storage room ideal for hobbies or projects.
Outdoor Oasis
The backyard is truly a sanctuary. Professionally landscaped and lovingly tended, the gardens are breathtaking—a serene retreat filled with color, care, and character. You’ll feel as if you’ve stepped into a private paradise.
This home is more than just a place to live—it’s a lifestyle. From the thoughtful design to the incredible gardens, this property has been cared for with love and attention to detail. Don’t miss the opportunity to make it yours.
Contact an agent
Home facts
- Year built:1991
- Listing Id #:6747009
- Added:44 day(s) ago
- Updated:August 11, 2025 at 03:12 PM
Rooms and interior
- Bedrooms:4
- Total bathrooms:4
- Full bathrooms:2
- Half bathrooms:1
- Living area:3,406 sq. ft.
Heating and cooling
- Cooling:Central Air
- Heating:Forced Air
Structure and exterior
- Roof:Age Over 8 Years
- Year built:1991
- Building area:3,406 sq. ft.
- Lot area:0.3 Acres
Utilities
- Water:City Water - Connected
- Sewer:City Sewer - Connected
Finances and disclosures
- Price:$525,000
- Price per sq. ft.:$144.55
- Tax amount:$4,733 (2024)
New listings near 12161 Kerry Street Nw
- Coming Soon
 $265,000Coming Soon3 beds 2 baths
$265,000Coming Soon3 beds 2 baths10675 Quince Street Nw #97, Coon Rapids, MN 55433
MLS# 6769458Listed by: EDINA REALTY, INC. - New
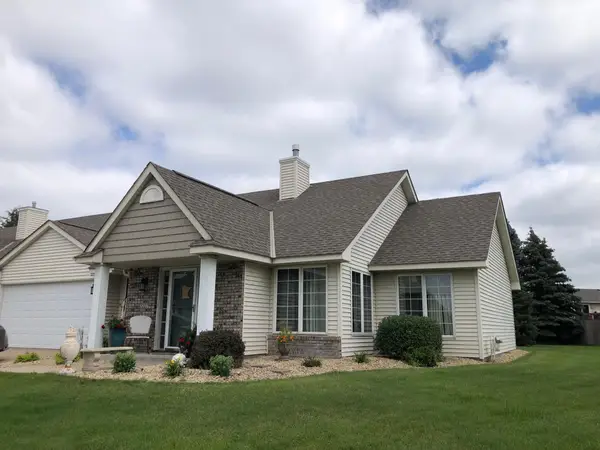 $314,900Active2 beds 2 baths1,466 sq. ft.
$314,900Active2 beds 2 baths1,466 sq. ft.3227 Northdale Lane Nw, Coon Rapids, MN 55448
MLS# 6772228Listed by: HALLER REALTY INC. - New
 $335,000Active3 beds 3 baths2,288 sq. ft.
$335,000Active3 beds 3 baths2,288 sq. ft.12218 Unity Street Nw, Coon Rapids, MN 55448
MLS# 6770598Listed by: RE/MAX RESULTS - Coming Soon
 $485,000Coming Soon3 beds 4 baths
$485,000Coming Soon3 beds 4 baths2576 132nd Lane Nw, Coon Rapids, MN 55448
MLS# 6769414Listed by: RE/MAX RESULTS - Open Sun, 12 to 2pmNew
 $324,000Active4 beds 2 baths1,862 sq. ft.
$324,000Active4 beds 2 baths1,862 sq. ft.11603 Yukon Street Nw, Coon Rapids, MN 55433
MLS# 6771732Listed by: THEMLSONLINE.COM, INC. - Coming Soon
 $334,900Coming Soon3 beds 2 baths
$334,900Coming Soon3 beds 2 baths605 114th Avenue Nw, Coon Rapids, MN 55448
MLS# 6771620Listed by: KELLER WILLIAMS REALTY INTEGRITY LAKES - Coming Soon
 $295,900Coming Soon3 beds 2 baths
$295,900Coming Soon3 beds 2 baths12896 Flamingo Street Nw, Coon Rapids, MN 55448
MLS# 6771370Listed by: RE/MAX RESULTS - Coming SoonOpen Sat, 11am to 1pm
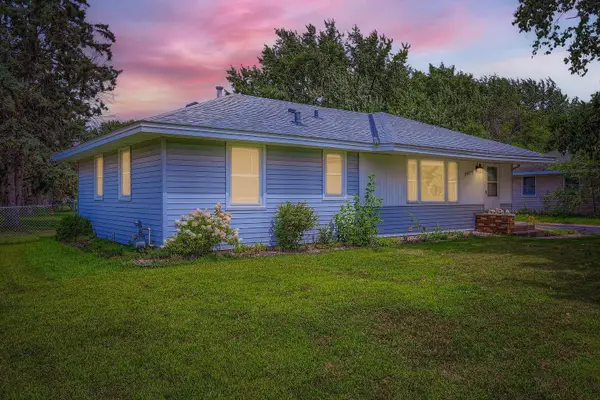 $299,900Coming Soon3 beds 2 baths
$299,900Coming Soon3 beds 2 baths2629 116th Avenue Nw, Coon Rapids, MN 55433
MLS# 6767387Listed by: HOME SELLERS - Coming Soon
 $450,000Coming Soon4 beds 4 baths
$450,000Coming Soon4 beds 4 baths12200 Ilex Street Nw, Coon Rapids, MN 55448
MLS# 6768987Listed by: RE/MAX ADVANTAGE PLUS - Coming Soon
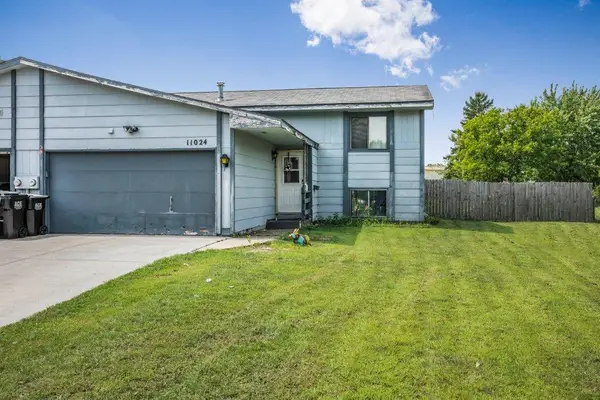 $214,900Coming Soon3 beds 2 baths
$214,900Coming Soon3 beds 2 baths11024 Swallow Street Nw, Coon Rapids, MN 55433
MLS# 6763835Listed by: KELLER WILLIAMS CLASSIC RLTY NW
