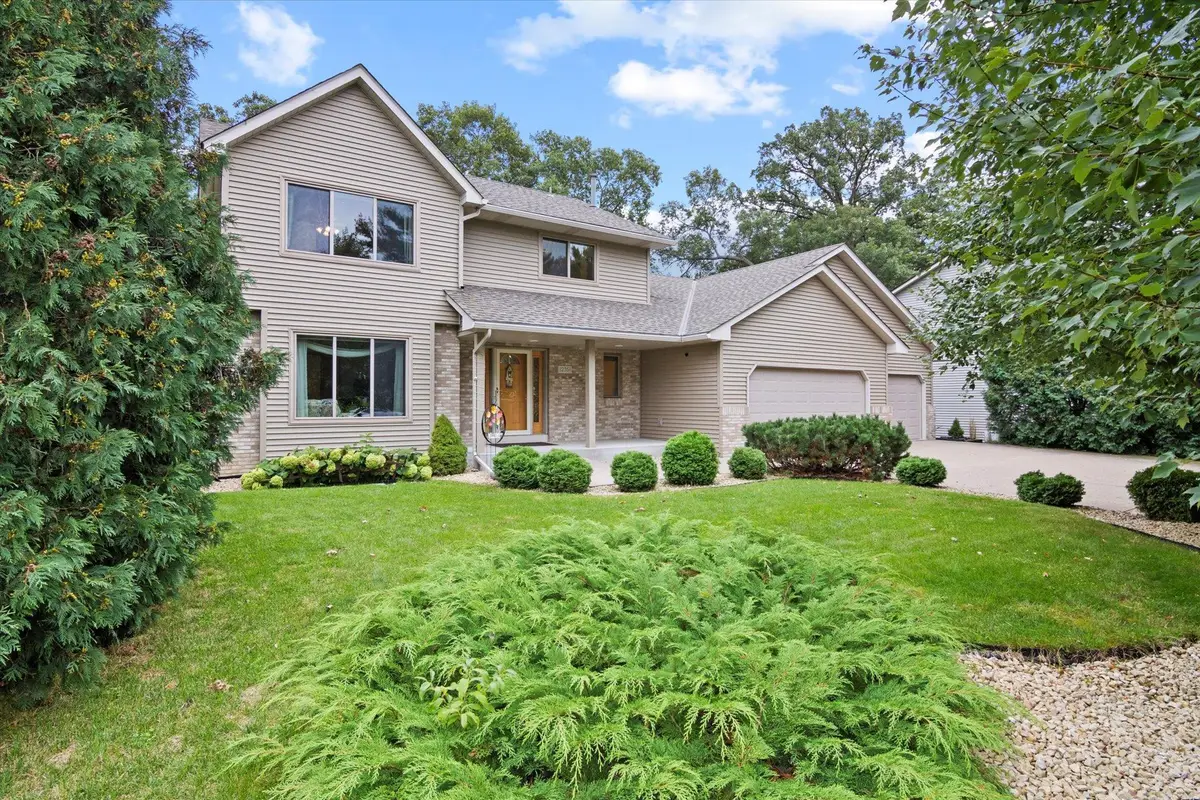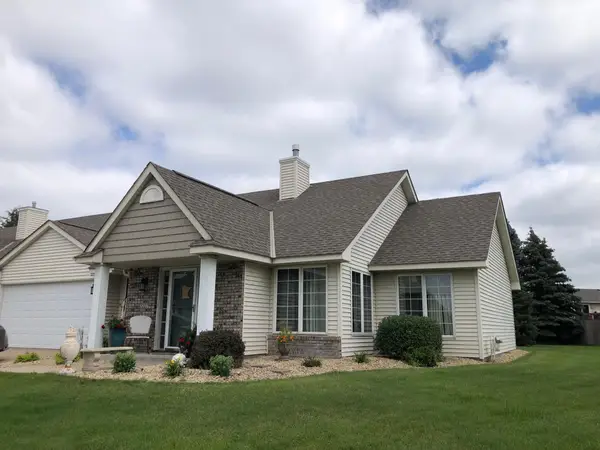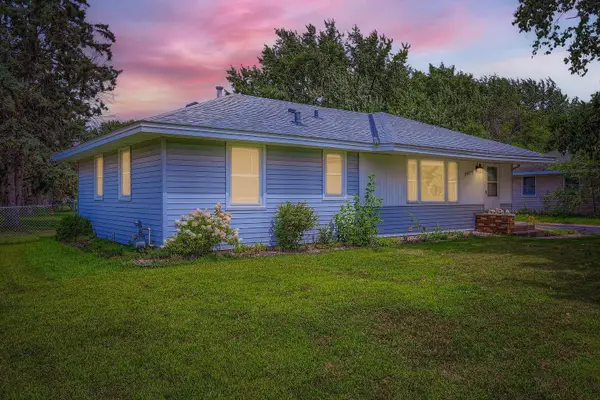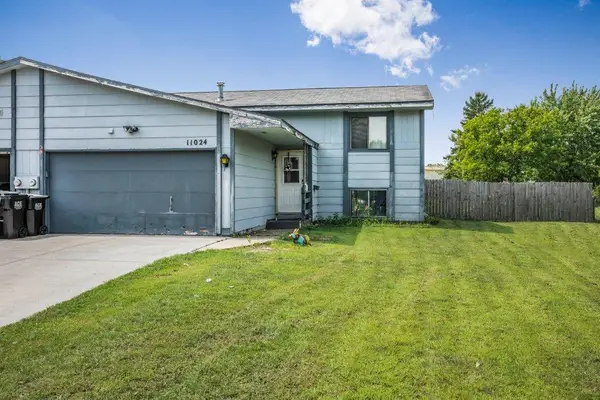12351 Holly Street Nw, Coon Rapids, MN 55448
Local realty services provided by:ERA Prospera Real Estate



12351 Holly Street Nw,Coon Rapids, MN 55448
$528,000
- 4 Beds
- 4 Baths
- 3,121 sq. ft.
- Single family
- Active
Listed by:matthew nelson
Office:themlsonline.com, inc.
MLS#:6721686
Source:NSMLS
Price summary
- Price:$528,000
- Price per sq. ft.:$161.02
About this home
Welcome to your dream home in Coon Rapids! This meticulously maintained property offers over 3,100 square feet of exceptional living space, providing the perfect blend of comfort and style. Featuring 4 bedrooms and 4 bathrooms (3 full, 1 half). This home has been thoughtfully upgraded in recent years - newer modern appliances, exterior siding & roof, and energy-efficient windows and doors (in/out of the house). A new furnace, A/C, water heater, and humidifier were installed earlier this year. Step inside to discover a bright and welcoming interior, highlighted by a generous primary suite complete with a luxurious private bathroom, a full-wall closet system that includes a walk-in closet! The open-concept layout seamlessly connects the living and dining areas, making it ideal for everyday living and entertaining. Outside, enjoy your morning coffee on the expansive deck or host summer barbecues on the back patio, all within the privacy of your beautifully landscaped yard. A large 3-car garage with nearly a full wall of built-in shelving, there’s plenty of space for vehicles, storage, and/or hobbies. Additional highlights include raised panel oak doors and cabinets, a spacious garage entryway with built-in cubbies, hooks, and a bench with additional storage! Convenient proximity to schools, shopping, dining, and recreational activities. This home truly has quality, comfort, and convenience, with updates that matter!
Contact an agent
Home facts
- Year built:1994
- Listing Id #:6721686
- Added:91 day(s) ago
- Updated:August 03, 2025 at 06:49 PM
Rooms and interior
- Bedrooms:4
- Total bathrooms:4
- Full bathrooms:3
- Half bathrooms:1
- Living area:3,121 sq. ft.
Heating and cooling
- Cooling:Central Air
- Heating:Fireplace(s), Forced Air
Structure and exterior
- Roof:Age 8 Years or Less, Asphalt
- Year built:1994
- Building area:3,121 sq. ft.
- Lot area:0.25 Acres
Utilities
- Water:City Water - Connected
- Sewer:City Sewer - Connected
Finances and disclosures
- Price:$528,000
- Price per sq. ft.:$161.02
- Tax amount:$5,254 (2025)
New listings near 12351 Holly Street Nw
- Coming Soon
 $265,000Coming Soon3 beds 2 baths
$265,000Coming Soon3 beds 2 baths10675 Quince Street Nw #97, Coon Rapids, MN 55433
MLS# 6769458Listed by: EDINA REALTY, INC. - New
 $314,900Active2 beds 2 baths1,466 sq. ft.
$314,900Active2 beds 2 baths1,466 sq. ft.3227 Northdale Lane Nw, Coon Rapids, MN 55448
MLS# 6772228Listed by: HALLER REALTY INC. - New
 $335,000Active3 beds 3 baths2,288 sq. ft.
$335,000Active3 beds 3 baths2,288 sq. ft.12218 Unity Street Nw, Coon Rapids, MN 55448
MLS# 6770598Listed by: RE/MAX RESULTS - Coming Soon
 $485,000Coming Soon3 beds 4 baths
$485,000Coming Soon3 beds 4 baths2576 132nd Lane Nw, Coon Rapids, MN 55448
MLS# 6769414Listed by: RE/MAX RESULTS - Open Sun, 12 to 2pmNew
 $324,000Active4 beds 2 baths1,862 sq. ft.
$324,000Active4 beds 2 baths1,862 sq. ft.11603 Yukon Street Nw, Coon Rapids, MN 55433
MLS# 6771732Listed by: THEMLSONLINE.COM, INC. - Coming Soon
 $334,900Coming Soon3 beds 2 baths
$334,900Coming Soon3 beds 2 baths605 114th Avenue Nw, Coon Rapids, MN 55448
MLS# 6771620Listed by: KELLER WILLIAMS REALTY INTEGRITY LAKES - Coming Soon
 $295,900Coming Soon3 beds 2 baths
$295,900Coming Soon3 beds 2 baths12896 Flamingo Street Nw, Coon Rapids, MN 55448
MLS# 6771370Listed by: RE/MAX RESULTS - Coming SoonOpen Sat, 11am to 1pm
 $299,900Coming Soon3 beds 2 baths
$299,900Coming Soon3 beds 2 baths2629 116th Avenue Nw, Coon Rapids, MN 55433
MLS# 6767387Listed by: HOME SELLERS - Coming Soon
 $450,000Coming Soon4 beds 4 baths
$450,000Coming Soon4 beds 4 baths12200 Ilex Street Nw, Coon Rapids, MN 55448
MLS# 6768987Listed by: RE/MAX ADVANTAGE PLUS - Coming Soon
 $214,900Coming Soon3 beds 2 baths
$214,900Coming Soon3 beds 2 baths11024 Swallow Street Nw, Coon Rapids, MN 55433
MLS# 6763835Listed by: KELLER WILLIAMS CLASSIC RLTY NW
