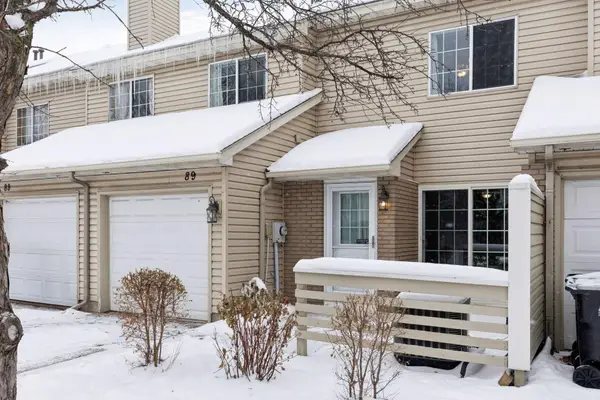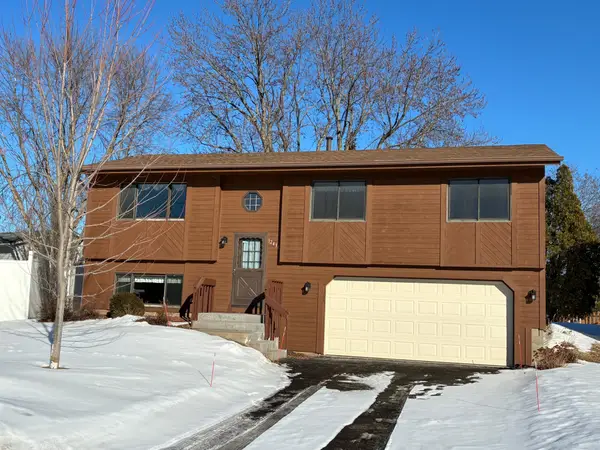12806 Yellow Pine Street Nw, Coon Rapids, MN 55448
Local realty services provided by:ERA Gillespie Real Estate
12806 Yellow Pine Street Nw,Coon Rapids, MN 55448
$599,900
- 4 Beds
- 4 Baths
- 3,118 sq. ft.
- Single family
- Active
Listed by: robert a day
Office: realty one group choice
MLS#:6811674
Source:NSMLS
Price summary
- Price:$599,900
- Price per sq. ft.:$192.4
About this home
Stunning 4-Bed, 4-Bath Retreat in Prestigious Wexford Development. Welcome to your dream home in the coveted Wexford community of Coon Rapids! This meticulously updated 4-bedroom, 4-bathroom residence with a 3-car garage offers luxury, comfort, and an unparalleled outdoor oasis. Step inside to discover a professionally remodeled kitchen featuring top-of-the-line finishes, perfect for culinary enthusiasts, and elegantly updated bathrooms that exude spa-like serenity—including a private sauna for ultimate relaxation. The true showstopper is the resort-style backyard—a rare gem in Coon Rapids. Dive into the sparkling pool, unwind in the built-in sauna, relax under the charming pergola-covered patio, or entertain in style at the picturesque gazebo. This outdoor haven is designed for unforgettable gatherings and tranquil escapes. Don’t miss this stunning home that combines modern elegance with a one-of-a-kind backyard retreat. Schedule your tour today and prepare to be amazed!
Contact an agent
Home facts
- Year built:2005
- Listing ID #:6811674
- Added:102 day(s) ago
- Updated:February 14, 2026 at 03:58 AM
Rooms and interior
- Bedrooms:4
- Total bathrooms:4
- Full bathrooms:2
- Half bathrooms:1
- Living area:3,118 sq. ft.
Heating and cooling
- Cooling:Central Air
- Heating:Forced Air
Structure and exterior
- Year built:2005
- Building area:3,118 sq. ft.
- Lot area:0.26 Acres
Utilities
- Water:City Water - Connected
- Sewer:City Sewer - Connected
Finances and disclosures
- Price:$599,900
- Price per sq. ft.:$192.4
- Tax amount:$4,702 (2025)
New listings near 12806 Yellow Pine Street Nw
 $324,900Pending3 beds 2 baths1,725 sq. ft.
$324,900Pending3 beds 2 baths1,725 sq. ft.1230 106th Lane Nw, Coon Rapids, MN 55433
MLS# 6809597Listed by: RE/MAX RESULTS- Coming Soon
 $650,000Coming Soon6 beds 5 baths
$650,000Coming Soon6 beds 5 baths8420 Palm Street Nw, Coon Rapids, MN 55433
MLS# 6796363Listed by: KELLER WILLIAMS CLASSIC REALTY - New
 $259,000Active2 beds 2 baths1,214 sq. ft.
$259,000Active2 beds 2 baths1,214 sq. ft.12036 Yellow Pine Street Nw, Coon Rapids, MN 55448
MLS# 7020331Listed by: ROGUE REALTY INC - Open Sat, 12 to 2pmNew
 $365,000Active3 beds 2 baths1,956 sq. ft.
$365,000Active3 beds 2 baths1,956 sq. ft.12995 Yukon Street Nw, Coon Rapids, MN 55448
MLS# 7020850Listed by: EDINA REALTY, INC. - Coming SoonOpen Tue, 4:30 to 6pm
 $374,900Coming Soon3 beds 2 baths
$374,900Coming Soon3 beds 2 baths1200 118th Avenue Nw, Coon Rapids, MN 55448
MLS# 7015871Listed by: KELLER WILLIAMS CLASSIC REALTY - Coming SoonOpen Sun, 1:30 to 3pm
 $339,900Coming Soon3 beds 2 baths
$339,900Coming Soon3 beds 2 baths11409 Quinn Street Nw, Coon Rapids, MN 55433
MLS# 7020342Listed by: EXP REALTY - Open Sat, 11am to 1pmNew
 $325,000Active3 beds 2 baths1,512 sq. ft.
$325,000Active3 beds 2 baths1,512 sq. ft.2909 109th Avenue Nw, Coon Rapids, MN 55433
MLS# 7016282Listed by: EXP REALTY - Open Sat, 11am to 1pmNew
 $389,900Active3 beds 2 baths1,716 sq. ft.
$389,900Active3 beds 2 baths1,716 sq. ft.2524 131st Avenue Nw, Coon Rapids, MN 55448
MLS# 7019167Listed by: EPIQUE REALTY - New
 $200,000Active2 beds 1 baths1,080 sq. ft.
$200,000Active2 beds 1 baths1,080 sq. ft.13225 Meadowood Trail Nw #89, Coon Rapids, MN 55448
MLS# 7019141Listed by: KELLER WILLIAMS CLASSIC RLTY NW - Open Sat, 11am to 1pmNew
 $309,900Active3 beds 2 baths1,381 sq. ft.
$309,900Active3 beds 2 baths1,381 sq. ft.12431 Quince Street Nw, Coon Rapids, MN 55448
MLS# 7017903Listed by: THEMLSONLINE.COM, INC.

