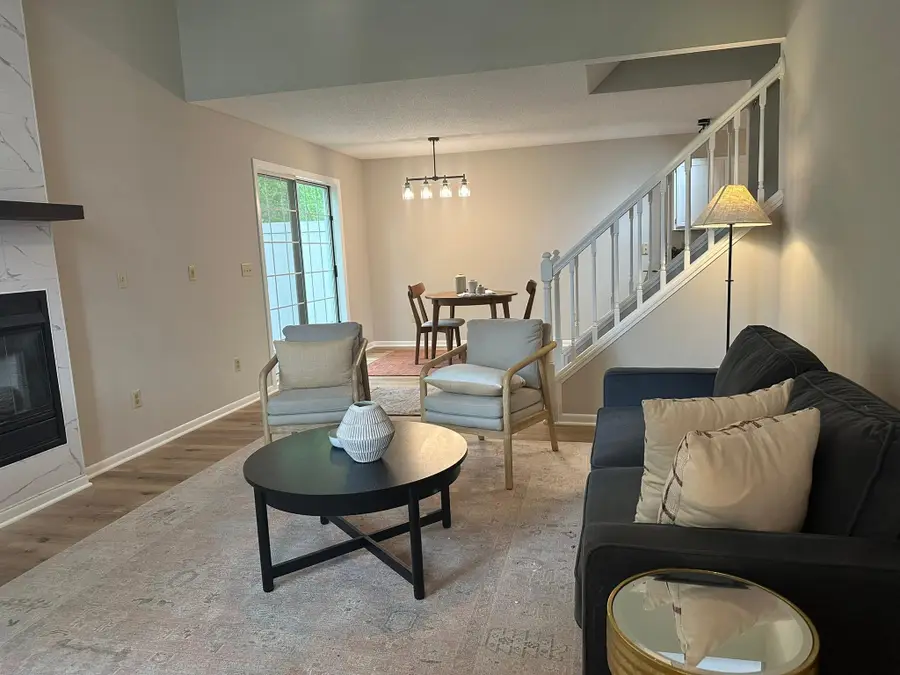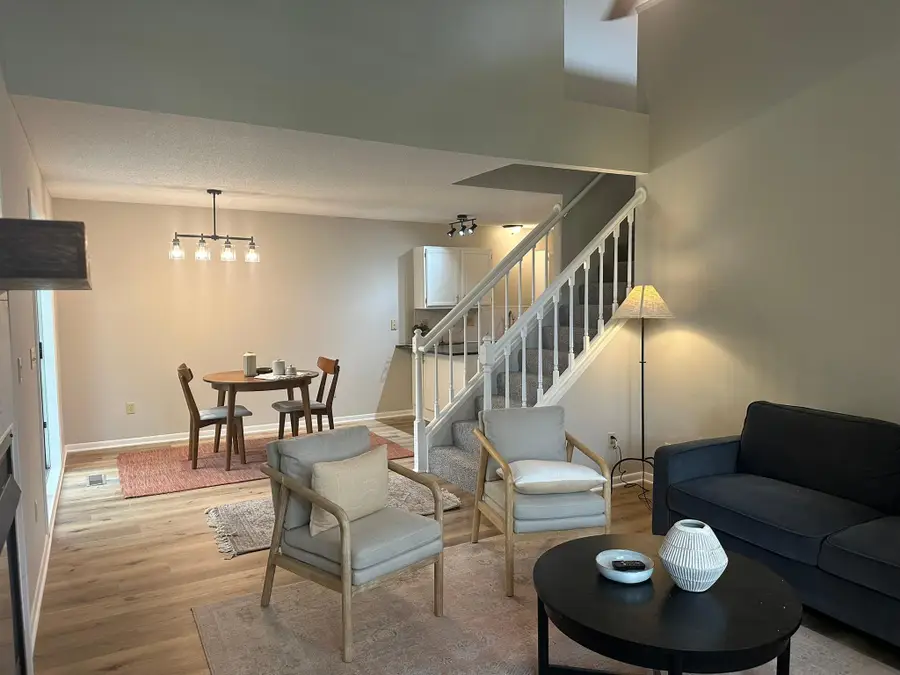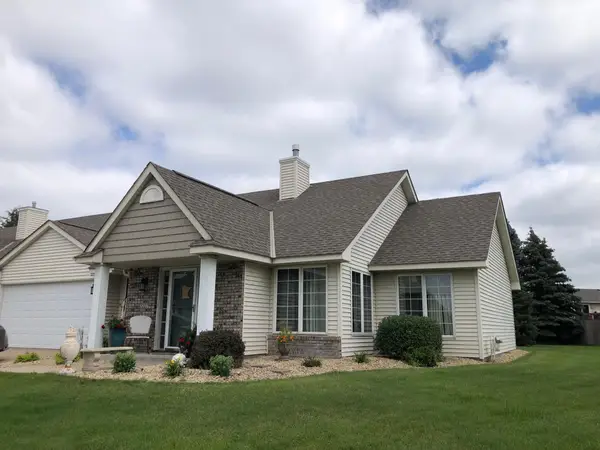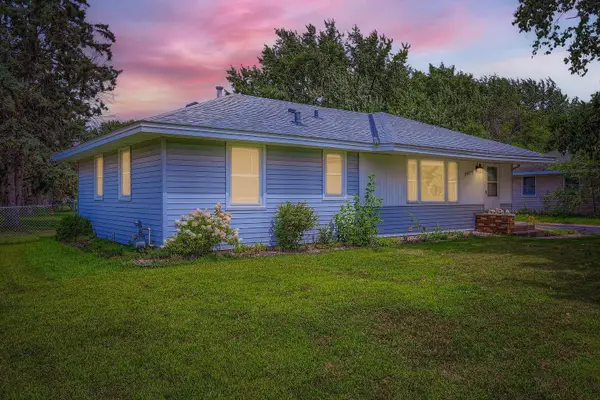691 85th Lane Nw #1, Coon Rapids, MN 55433
Local realty services provided by:ERA Viking Realty



691 85th Lane Nw #1,Coon Rapids, MN 55433
$229,900
- 2 Beds
- 1 Baths
- 1,236 sq. ft.
- Townhouse
- Pending
Listed by:gregory w lawrence
Office:homeavenue inc
MLS#:6753480
Source:NSMLS
Price summary
- Price:$229,900
- Price per sq. ft.:$186
- Monthly HOA dues:$350
About this home
Welcome to your beautifully remodeled home!Tucked away in a peaceful cul-de-sac, this charming end-unit townhome offers the perfect combination of comfort, style, and convenience. Move-in ready and thoughtfully updated, it features two spacious bedrooms, a large versatile loft, and a walk-through bathroom, making it ideal for modern living. Step inside to discover a bright and inviting layout designed for both relaxation and entertaining. The living room boasts a cozy gas fireplace and luxury plank flooring, while the dining area flows seamlessly to the patio and includes a stylish granite breakfast bar. The kitchen is a standout with granite countertops, a tile backsplash, and brand-new stainless steel appliances -- perfect for home chefs and casual dining alike. Outside, lush greenery surrounds the property, offering privacy and space to enjoy the outdoors. Whether your sipping morning coffee on the patio or hosting friends, you'll appreciate the tranquil setting. Come see it today.
Contact an agent
Home facts
- Year built:1992
- Listing Id #:6753480
- Added:34 day(s) ago
- Updated:July 25, 2025 at 03:16 PM
Rooms and interior
- Bedrooms:2
- Total bathrooms:1
- Full bathrooms:1
- Living area:1,236 sq. ft.
Heating and cooling
- Cooling:Central Air
- Heating:Fireplace(s), Forced Air
Structure and exterior
- Roof:Asphalt
- Year built:1992
- Building area:1,236 sq. ft.
- Lot area:0.02 Acres
Utilities
- Water:City Water - Connected
- Sewer:City Sewer - Connected
Finances and disclosures
- Price:$229,900
- Price per sq. ft.:$186
- Tax amount:$2,174 (2025)
New listings near 691 85th Lane Nw #1
- Coming Soon
 $268,500Coming Soon2 beds 2 baths
$268,500Coming Soon2 beds 2 baths687 86th Lane Nw, Coon Rapids, MN 55433
MLS# 6766711Listed by: KELLER WILLIAMS CLASSIC REALTY - Coming Soon
 $265,000Coming Soon3 beds 2 baths
$265,000Coming Soon3 beds 2 baths10675 Quince Street Nw #97, Coon Rapids, MN 55433
MLS# 6769458Listed by: EDINA REALTY, INC. - New
 $314,900Active2 beds 2 baths1,466 sq. ft.
$314,900Active2 beds 2 baths1,466 sq. ft.3227 Northdale Lane Nw, Coon Rapids, MN 55448
MLS# 6772228Listed by: HALLER REALTY INC. - New
 $335,000Active3 beds 3 baths2,288 sq. ft.
$335,000Active3 beds 3 baths2,288 sq. ft.12218 Unity Street Nw, Coon Rapids, MN 55448
MLS# 6770598Listed by: RE/MAX RESULTS - Coming Soon
 $485,000Coming Soon3 beds 4 baths
$485,000Coming Soon3 beds 4 baths2576 132nd Lane Nw, Coon Rapids, MN 55448
MLS# 6769414Listed by: RE/MAX RESULTS - Open Sun, 12 to 2pmNew
 $324,000Active4 beds 2 baths1,862 sq. ft.
$324,000Active4 beds 2 baths1,862 sq. ft.11603 Yukon Street Nw, Coon Rapids, MN 55433
MLS# 6771732Listed by: THEMLSONLINE.COM, INC. - Coming Soon
 $334,900Coming Soon3 beds 2 baths
$334,900Coming Soon3 beds 2 baths605 114th Avenue Nw, Coon Rapids, MN 55448
MLS# 6771620Listed by: KELLER WILLIAMS REALTY INTEGRITY LAKES - Coming Soon
 $295,900Coming Soon3 beds 2 baths
$295,900Coming Soon3 beds 2 baths12896 Flamingo Street Nw, Coon Rapids, MN 55448
MLS# 6771370Listed by: RE/MAX RESULTS - Coming SoonOpen Sat, 11am to 1pm
 $299,900Coming Soon3 beds 2 baths
$299,900Coming Soon3 beds 2 baths2629 116th Avenue Nw, Coon Rapids, MN 55433
MLS# 6767387Listed by: HOME SELLERS - Coming Soon
 $450,000Coming Soon4 beds 4 baths
$450,000Coming Soon4 beds 4 baths12200 Ilex Street Nw, Coon Rapids, MN 55448
MLS# 6768987Listed by: RE/MAX ADVANTAGE PLUS
