6193 Jensen Alcove South, Cottage Grove, MN 55016
Local realty services provided by:ERA Viking Realty
6193 Jensen Alcove South,Cottage Grove, MN 55016
$685,000
- 5 Beds
- 4 Baths
- 3,448 sq. ft.
- Single family
- Pending
Upcoming open houses
- Sun, Feb 2201:00 pm - 04:00 pm
- Tue, Feb 2401:00 pm - 04:00 pm
- Wed, Feb 2501:00 pm - 04:00 pm
- Sat, Feb 2801:00 pm - 04:00 pm
- Sun, Mar 0101:00 pm - 04:00 pm
- Tue, Mar 0301:00 pm - 04:00 pm
- Wed, Mar 0401:00 pm - 04:00 pm
Listed by: jessica kuss
Office: d.r. horton, inc.
MLS#:7010156
Source:NSMLS
Price summary
- Price:$685,000
- Price per sq. ft.:$198.67
About this home
**Ask how you can receive up to $20,000 in closing costs when using D.R. Horton’s preferred lender!**
Dream Home Unlocked!
Introducing Northwick Valley, D.R. Horton's executive style return to Cottage Grove. Located in the Eastridge High School attendance area, this HOA free community is nestled just steps from Glacial Valley Park featuring access to walking trails, athletic facilities, a playground and much more. Located on the literal border of Woodbury and tucked away at the end of Military Rd, this Homesite is on a corner lot leading into a cul-de-sac.
The Whitney is a timeless figure in our plan line-up, the layout offers something for every member of the family and is charmingly configured in a floorplan that is sure to leave lasting impressions in every corner. Anchored by a main level that is home to a sprawling and extremely well-appointed kitchen space, the first floor also features an oversized family room, both formal and informal dining spaces, a butler's pantry and a main level bedroom and bathroom. Upstairs is even more striking with four huge bedrooms (including an awesome Primary Suite), a loft and laundry.
Stop by today for a tour!
Contact an agent
Home facts
- Year built:2025
- Listing ID #:7010156
- Added:140 day(s) ago
- Updated:February 22, 2026 at 08:57 AM
Rooms and interior
- Bedrooms:5
- Total bathrooms:4
- Full bathrooms:2
- Living area:3,448 sq. ft.
Heating and cooling
- Cooling:Central Air
- Heating:Forced Air
Structure and exterior
- Roof:Age 8 Years or Less, Asphalt
- Year built:2025
- Building area:3,448 sq. ft.
- Lot area:0.29 Acres
Utilities
- Water:City Water - Connected
- Sewer:City Sewer - Connected
Finances and disclosures
- Price:$685,000
- Price per sq. ft.:$198.67
New listings near 6193 Jensen Alcove South
- New
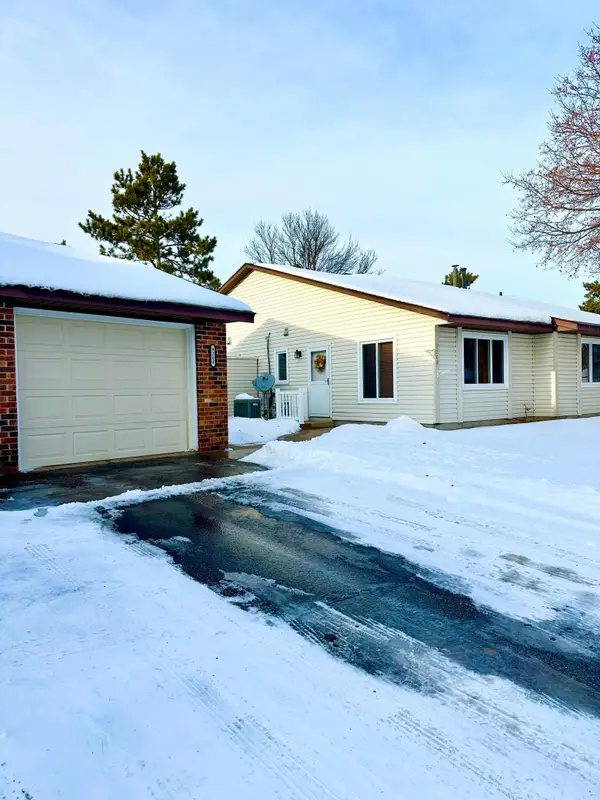 $185,000Active1 beds 1 baths700 sq. ft.
$185,000Active1 beds 1 baths700 sq. ft.9208 Indian Boulevard S, Cottage Grove, MN 55016
MLS# 7024119Listed by: JASON MITCHELL REAL ESTATE - Open Sun, 2 to 3:30pmNew
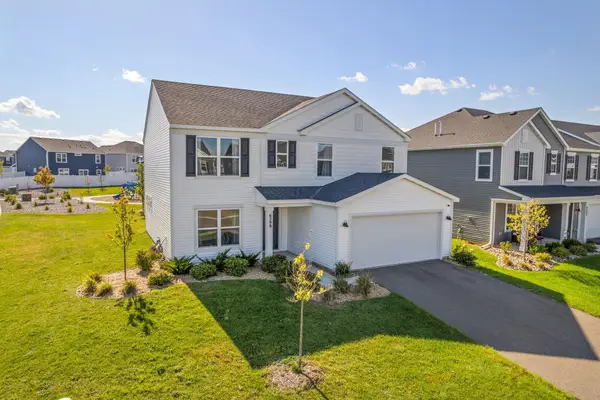 $449,990Active4 beds 3 baths2,264 sq. ft.
$449,990Active4 beds 3 baths2,264 sq. ft.6299 63rd Street S, Cottage Grove, MN 55016
MLS# 7023548Listed by: KELLER WILLIAMS REALTY INTEGRITY - Open Sun, 2 to 4pmNew
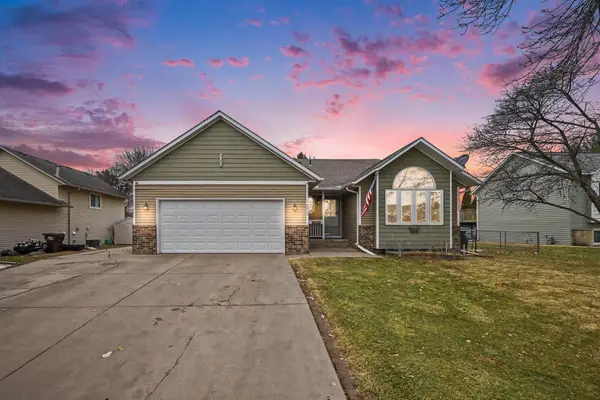 $399,000Active4 beds 3 baths2,511 sq. ft.
$399,000Active4 beds 3 baths2,511 sq. ft.8068 Jody Avenue S, Cottage Grove, MN 55016
MLS# 7020996Listed by: COLDWELL BANKER REALTY - Open Sun, 12 to 2pmNew
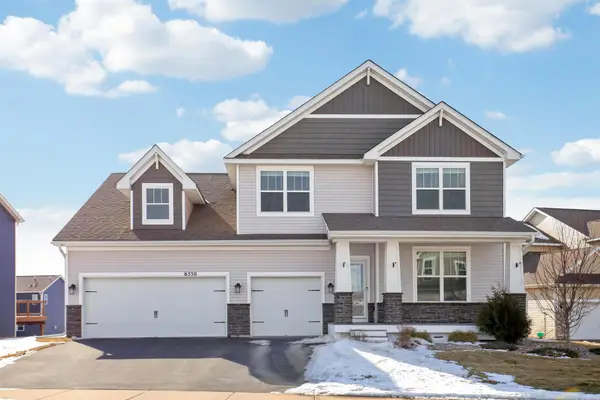 $635,000Active4 beds 4 baths3,145 sq. ft.
$635,000Active4 beds 4 baths3,145 sq. ft.6550 Janero Bay, Cottage Grove, MN 55016
MLS# 6776159Listed by: KELLER WILLIAMS PREMIER REALTY - New
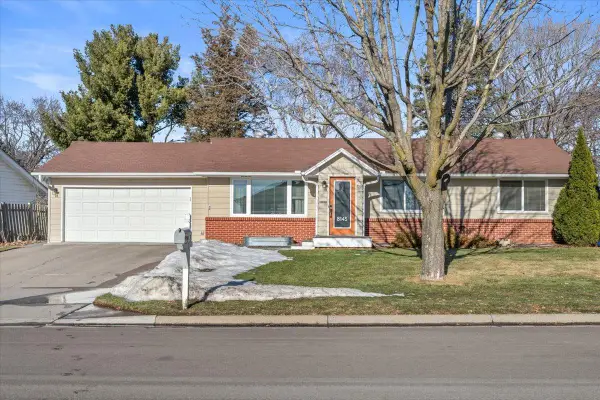 $389,900Active4 beds 3 baths2,040 sq. ft.
$389,900Active4 beds 3 baths2,040 sq. ft.8145 Henslowe Avenue S, Cottage Grove, MN 55016
MLS# 7023046Listed by: RE/MAX RESULTS - Coming Soon
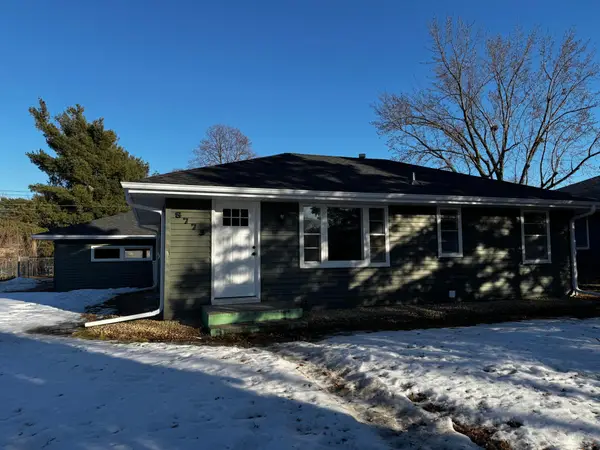 $349,900Coming Soon3 beds 2 baths
$349,900Coming Soon3 beds 2 baths8773 Grenadier Avenue S, Cottage Grove, MN 55016
MLS# 7019812Listed by: HOMESTEAD ROAD - New
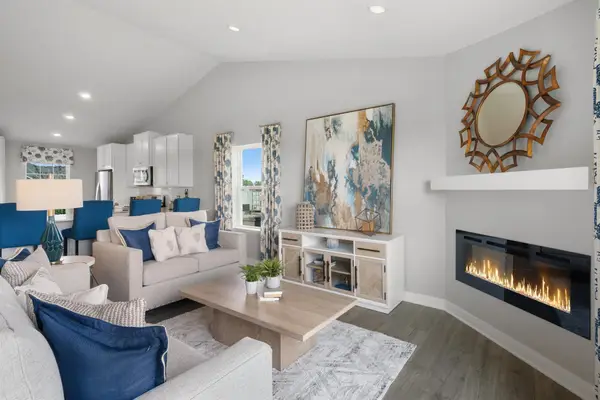 $535,000Active4 beds 4 baths2,242 sq. ft.
$535,000Active4 beds 4 baths2,242 sq. ft.9830 Upper 89th Street S, Cottage Grove, MN 55016
MLS# 7022205Listed by: D.R. HORTON, INC. - Coming Soon
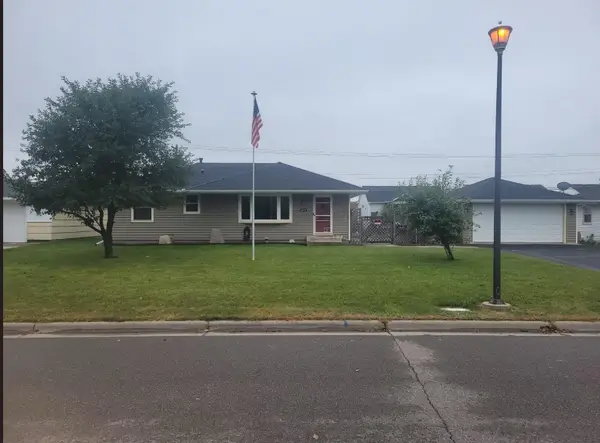 $350,000Coming Soon3 beds 2 baths
$350,000Coming Soon3 beds 2 baths6871 90th Street S, Cottage Grove, MN 55016
MLS# 7007796Listed by: METZEN REALTY AND ASSOCIATES CO. - Open Sun, 11:30am to 1:30pm
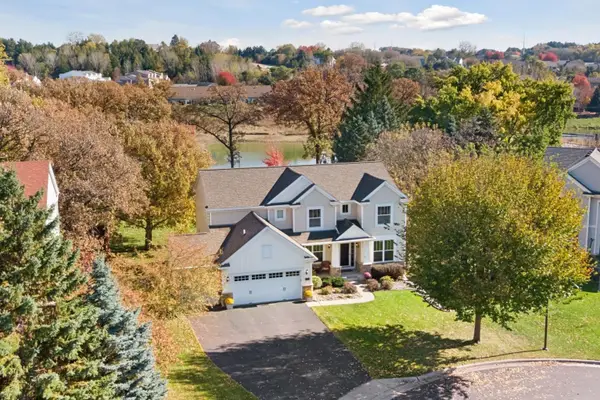 $599,900Pending5 beds 4 baths3,752 sq. ft.
$599,900Pending5 beds 4 baths3,752 sq. ft.6975 Timber Ridge Hollow S, Cottage Grove, MN 55016
MLS# 7018621Listed by: IMAGINE REALTY 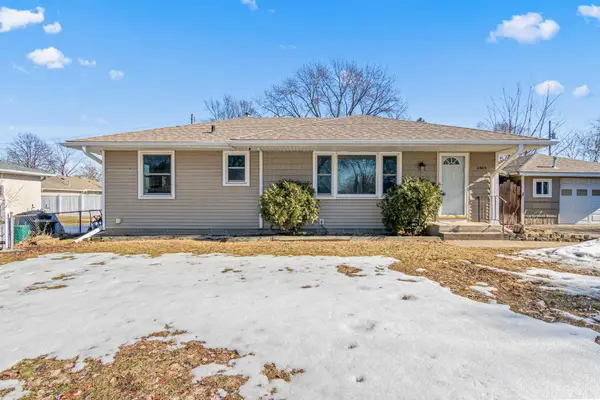 $319,900Pending3 beds 2 baths1,352 sq. ft.
$319,900Pending3 beds 2 baths1,352 sq. ft.8405 Grenadier Avenue S, Cottage Grove, MN 55016
MLS# 7021714Listed by: ROCKET REALTY

