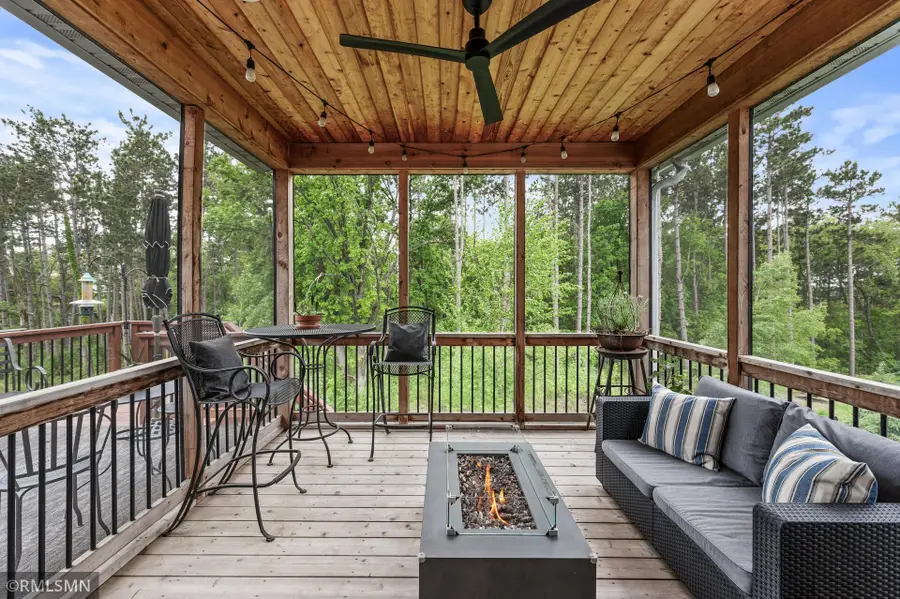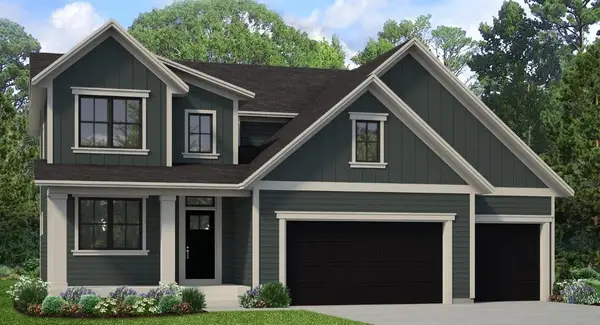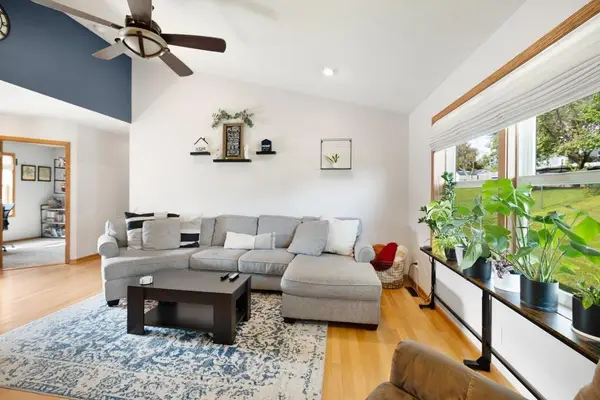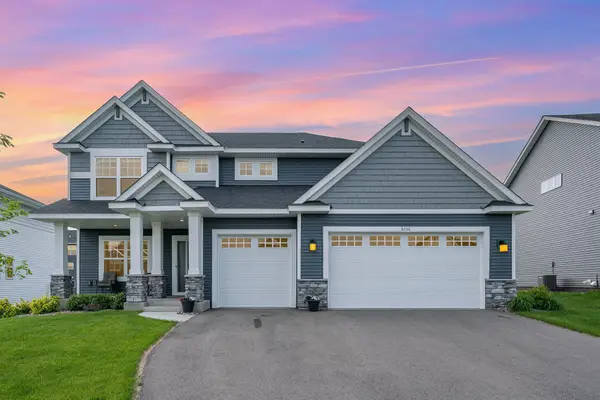7023 61st Street S, Cottage Grove, MN 55016
Local realty services provided by:ERA Gillespie Real Estate



7023 61st Street S,Cottage Grove, MN 55016
$849,900
- 4 Beds
- 3 Baths
- 3,291 sq. ft.
- Single family
- Pending
Listed by:joe walsh
Office:pop realty mn
MLS#:6724618
Source:NSMLS
Price summary
- Price:$849,900
- Price per sq. ft.:$227.98
- Monthly HOA dues:$57
About this home
Welcome to 7023 61st St S, Cottage Grove – A Stonegate Builders Masterpiece
Step into timeless elegance with this stunning walkout rambler by Stonegate Builders, perfectly nestled in the sought-after community of Cottage Grove. From the moment you arrive, the modern farmhouse charm will capture your heart – featuring crisp white LP SmartSide® siding, bold black-framed Anderson windows, and a lush, mature landscape that wraps beautifully around the property.
The private backyard oasis is fully fenced and ideal for relaxing or entertaining, complete with a spacious deck and inviting 3-season porch – the perfect spot to savor long summer days and evenings.
Inside, every detail has been thoughtfully upgraded. The main level boasts 8' doors, upgraded trim, stylish tray ceilings, and a designer kitchen with cabinets that extend to the ceiling, offering both function and flair. The open-concept kitchen, dining, and living area flows seamlessly to the 3-season porch, creating an ideal setting for gatherings. The large 3 heated and insulated garage also features a trench drain for easy cleanup.
A versatile front bedroom makes a great home office and is conveniently located next to a beautifully appointed ¾ bath with a fully tiled shower. Just off the kitchen, a generous laundry room and mudroom add everyday convenience.
Retreat to the luxurious owner’s suite, featuring a tray ceiling, spa-inspired ensuite with heated tiled flooring and shower, and a large walk-in closet.
The finished walkout lower level is sure to impress with a massive recreation room and an entertainer’s dream wet bar with dishwasher. Two additional bedrooms and a full bathroom with heated tile floors complete this level, offering space and comfort for everyone.
Don’t miss your chance to own this exceptional home that balances modern style, thoughtful upgrades, and everyday livability.
Contact an agent
Home facts
- Year built:2019
- Listing Id #:6724618
- Added:85 day(s) ago
- Updated:August 05, 2025 at 04:52 PM
Rooms and interior
- Bedrooms:4
- Total bathrooms:3
- Full bathrooms:2
- Living area:3,291 sq. ft.
Heating and cooling
- Cooling:Central Air
- Heating:Forced Air
Structure and exterior
- Year built:2019
- Building area:3,291 sq. ft.
- Lot area:0.2 Acres
Utilities
- Water:City Water - Connected
- Sewer:City Sewer - Connected
Finances and disclosures
- Price:$849,900
- Price per sq. ft.:$227.98
- Tax amount:$8,822 (2025)
New listings near 7023 61st Street S
- New
 $699,900Active4 beds 4 baths3,372 sq. ft.
$699,900Active4 beds 4 baths3,372 sq. ft.6111 Harkness Lane S, Cottage Grove, MN 55016
MLS# 6773476Listed by: GONYEA HOMES, INC. - Open Sat, 10 to 11:30amNew
 $330,000Active3 beds 2 baths1,628 sq. ft.
$330,000Active3 beds 2 baths1,628 sq. ft.8463 Grange Boulevard, Cottage Grove, MN 55016
MLS# 6739921Listed by: RE/MAX RESULTS - Coming SoonOpen Sat, 11am to 1pm
 $465,000Coming Soon5 beds 4 baths
$465,000Coming Soon5 beds 4 baths9400 Indian Boulevard Court S, Cottage Grove, MN 55016
MLS# 6773170Listed by: EPIQUE REALTY - New
 $329,999Active3 beds 2 baths1,488 sq. ft.
$329,999Active3 beds 2 baths1,488 sq. ft.7913 80th Street S, Cottage Grove, MN 55016
MLS# 6773014Listed by: CREATIVE RESULTS - Coming SoonOpen Sat, 11am to 1pm
 $375,000Coming Soon4 beds 3 baths
$375,000Coming Soon4 beds 3 baths7217 Joliet Avenue S, Cottage Grove, MN 55016
MLS# 6764531Listed by: EXP REALTY - Open Sat, 10am to 12pmNew
 $579,900Active4 beds 3 baths2,486 sq. ft.
$579,900Active4 beds 3 baths2,486 sq. ft.7987 63rd Street S, Cottage Grove, MN 55016
MLS# 6739400Listed by: KELLER WILLIAMS PREMIER REALTY - New
 $465,000Active5 beds 3 baths2,226 sq. ft.
$465,000Active5 beds 3 baths2,226 sq. ft.8234 Jewel Avenue S, Cottage Grove, MN 55016
MLS# 6771000Listed by: EDINA REALTY, INC. - New
 $599,900Active5 beds 3 baths2,885 sq. ft.
$599,900Active5 beds 3 baths2,885 sq. ft.6460 Lamar Avenue S, Cottage Grove, MN 55016
MLS# 6771951Listed by: HOMESTEAD ROAD - Open Sun, 4:30 to 6pmNew
 $420,000Active5 beds 3 baths2,608 sq. ft.
$420,000Active5 beds 3 baths2,608 sq. ft.8458 Jergen Avenue S, Cottage Grove, MN 55016
MLS# 6767764Listed by: EDINA REALTY, INC. - Open Sat, 12 to 2pmNew
 $625,000Active4 beds 3 baths2,480 sq. ft.
$625,000Active4 beds 3 baths2,480 sq. ft.6016 Inskip Avenue S, Cottage Grove, MN 55016
MLS# 6771509Listed by: COLDWELL BANKER REALTY

