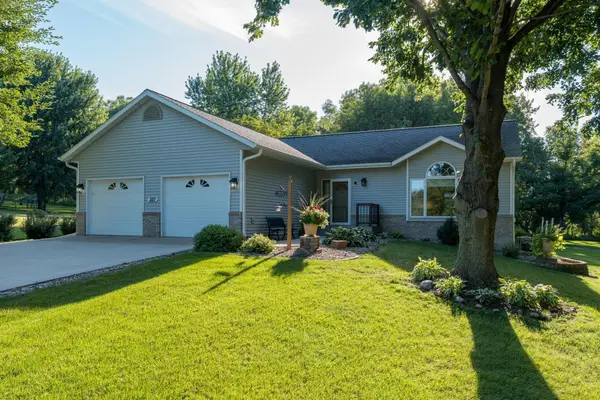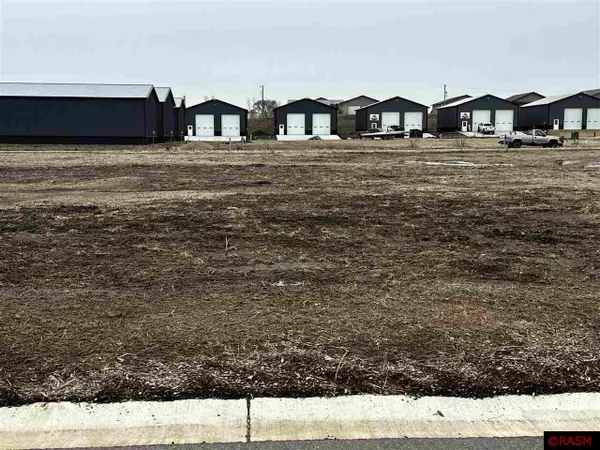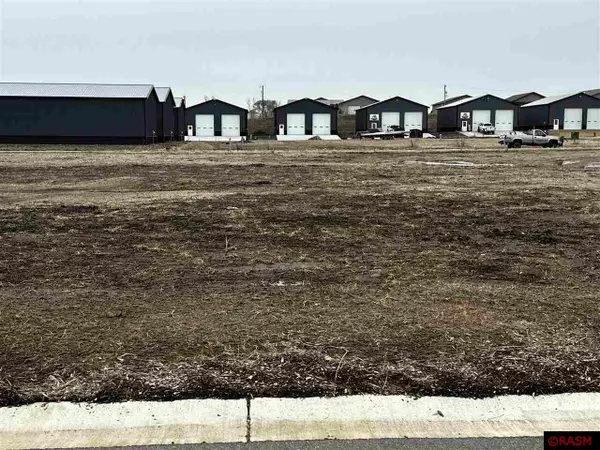227 Shady Oak Drive, Courtland, MN 56021
Local realty services provided by:ERA Gillespie Real Estate
227 Shady Oak Drive,Courtland, MN 56021
$399,900
- 4 Beds
- 2 Baths
- 2,772 sq. ft.
- Single family
- Active
Listed by:karla van emanMain: 507-345-4040
Office:american way realty
MLS#:7038434
Source:MN_RASM
Price summary
- Price:$399,900
- Price per sq. ft.:$144.26
About this home
This one-owner home on .58 acres within city limits has been meticulously maintained and offers a private, park-like setting. The main floor features an open layout with a spacious living room, dining area, and a beautifully remodeled kitchen complete with a granite center island, stainless steel appliances, and custom cabinetry. A bright four-season sunroom overlooks the large lot with a hosta and flower gardens, deck, and patio. The main floor also includes laundry off the hallway, a primary bedroom with walk-in closet and private access to an updated bathroom, plus a second bedroom currently used as an office. The finished lower level provides a cozy family room with a corner gas heater, two additional bedrooms, a ¾ bath with a large step-in shower, and ample storage space. Additional highlights include an attached garage with finished floor coating, steel siding, garden areas and shed. The convivence of city living on a very private lot. Seller is cousin of list agent.
Contact an agent
Home facts
- Year built:1996
- Listing ID #:7038434
- Added:20 day(s) ago
- Updated:September 17, 2025 at 03:16 PM
Rooms and interior
- Bedrooms:4
- Total bathrooms:2
- Full bathrooms:1
- Living area:2,772 sq. ft.
Heating and cooling
- Cooling:Central
- Heating:Forced Air
Structure and exterior
- Roof:Asphalt Shingles
- Year built:1996
- Building area:2,772 sq. ft.
- Lot area:0.58 Acres
Utilities
- Water:City
- Sewer:City Sewer
Finances and disclosures
- Price:$399,900
- Price per sq. ft.:$144.26
- Tax amount:$2,651
New listings near 227 Shady Oak Drive
 $399,900Active4 beds 2 baths2,514 sq. ft.
$399,900Active4 beds 2 baths2,514 sq. ft.227 Shady Oak Drive, Courtland, MN 56021
MLS# 6779118Listed by: AMERICAN WAY REALTY $424,900Pending4 beds 3 baths2,746 sq. ft.
$424,900Pending4 beds 3 baths2,746 sq. ft.116 High View Court, Courtland, MN 56021
MLS# 6768407Listed by: TRUE REAL ESTATE $490,000Active70.7 Acres
$490,000Active70.7 Acres5XXX Mary Lane, Courtland, MN 56021
MLS# 6699023Listed by: COLDWELL BANKER REALTY $633,000Active63.3 Acres
$633,000Active63.3 Acres5XX Red Shoe Drive, Courtland, MN 56021
MLS# 6698835Listed by: COLDWELL BANKER REALTY $55,000Active0.13 Acres
$55,000Active0.13 Acres304 Collin Drive, Courtland, MN 56021
MLS# 7037055Listed by: CENTURY 21 ATWOOD $58,000Active0.63 Acres
$58,000Active0.63 Acres326 Ashlynn Court, Courtland, MN 56021
MLS# 7037056Listed by: CENTURY 21 ATWOOD $300,000Active2.34 Acres
$300,000Active2.34 Acres398 Collin Drive, Courtland, MN 56021
MLS# 7037057Listed by: CENTURY 21 ATWOOD $58,000Active0.12 Acres
$58,000Active0.12 Acres326 Boulder Road, Courtland, MN 56021
MLS# 7037037Listed by: CENTURY 21 ATWOOD $58,000Active0.12 Acres
$58,000Active0.12 Acres329 Ashlynn Court, Courtland, MN 56021
MLS# 7037041Listed by: CENTURY 21 ATWOOD
